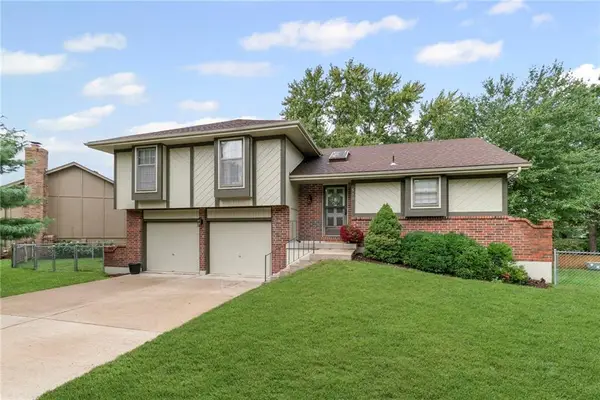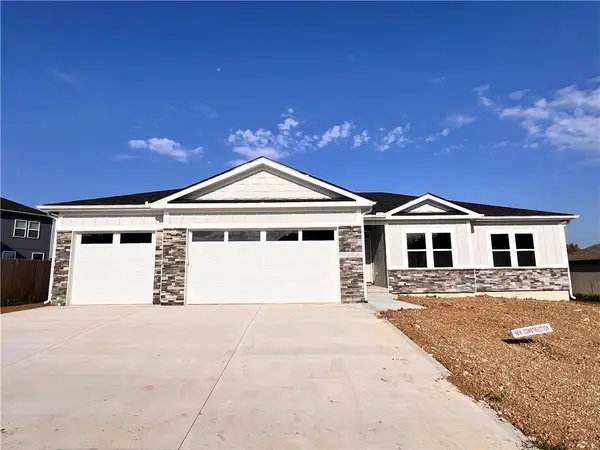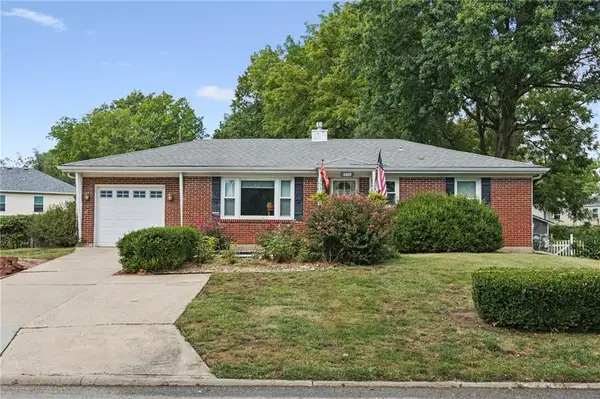637 NE Shoreline Drive, Lees Summit, MO 64064
Local realty services provided by:Better Homes and Gardens Real Estate Kansas City Homes
637 NE Shoreline Drive,Lee's Summit, MO 64064
$1,200,000
- 3 Beds
- 4 Baths
- 4,767 sq. ft.
- Single family
- Pending
Listed by:tim allen
Office:realty executives
MLS#:2577347
Source:MOKS_HL
Price summary
- Price:$1,200,000
- Price per sq. ft.:$251.73
About this home
Don’t miss your chance to own this expansive lakefront home in Lakewood on Shoreline Drive. With over 4,700 finished square feet, this home combines comfort and functionality with plenty of storage space under the suspended three-car garage. Home is ready for new owner to update to current interior design wishes. The main floor features a spacious eat-in kitchen with ample cabinetry, a formal dining room, and an inviting living room. The owner’s suite is a true retreat with stunning lake views, a private balcony, and a spa-like bath that includes a whirlpool tub, tile walk-in shower, water closet, and generous walk-in closet. A wide, open staircase leads to the finished lower level, where you’ll find more beautiful lake views along with a large second primary suite, a cozy family room with fireplace, a wet bar with oven, and a third bedroom that could easily serve as an office. The suspended garage can be accessed from an exterior overhead door or from stairs leading down from the main garage. The backyard gently slopes to the lake, creating the perfect setting for yard games or the potential addition of a pool. With two HVAC systems, this home is designed for year-round comfort and lakeside living at its best.
Contact an agent
Home facts
- Year built:1996
- Listing ID #:2577347
- Added:1 day(s) ago
- Updated:September 26, 2025 at 07:43 PM
Rooms and interior
- Bedrooms:3
- Total bathrooms:4
- Full bathrooms:3
- Half bathrooms:1
- Living area:4,767 sq. ft.
Heating and cooling
- Cooling:Attic Fan, Electric
- Heating:Forced Air Gas, Zoned
Structure and exterior
- Roof:Tile
- Year built:1996
- Building area:4,767 sq. ft.
Utilities
- Water:City/Public
- Sewer:Public Sewer
Finances and disclosures
- Price:$1,200,000
- Price per sq. ft.:$251.73
New listings near 637 NE Shoreline Drive
 $659,950Pending4 beds 5 baths3,461 sq. ft.
$659,950Pending4 beds 5 baths3,461 sq. ft.327 Lakes Edge Circle, Lee's Summit, MO 64064
MLS# 2574241Listed by: REAL BROKER, LLC- New
 $410,000Active3 beds 3 baths2,902 sq. ft.
$410,000Active3 beds 3 baths2,902 sq. ft.4400 Rivulet Drive, Lee's Summit, MO 64082
MLS# 2577777Listed by: PLATINUM REALTY LLC - Open Fri, 4 to 6pmNew
 $575,000Active4 beds 4 baths3,165 sq. ft.
$575,000Active4 beds 4 baths3,165 sq. ft.2341 River Trail Road, Lee's Summit, MO 64082
MLS# 2577027Listed by: REECENICHOLS - OVERLAND PARK - New
 $315,000Active3 beds 2 baths1,384 sq. ft.
$315,000Active3 beds 2 baths1,384 sq. ft.510 SE Greenridge Drive, Lee's Summit, MO 64063
MLS# 2577473Listed by: KELLER WILLIAMS KC NORTH - New
 $468,900Active3 beds 2 baths1,733 sq. ft.
$468,900Active3 beds 2 baths1,733 sq. ft.716 W Solomon Drive, Lee's Summit, MO 64086
MLS# 2577742Listed by: COMPASS REALTY GROUP - Open Sat, 11am to 1pmNew
 $219,000Active3 beds 3 baths1,347 sq. ft.
$219,000Active3 beds 3 baths1,347 sq. ft.1407 SE Norwood Drive, Lee's Summit, MO 64081
MLS# 2576261Listed by: KELLER WILLIAMS SOUTHLAND  $229,900Active3 beds 1 baths1,105 sq. ft.
$229,900Active3 beds 1 baths1,105 sq. ft.1410 SW Highway Lane, Lee's Summit, MO 64081
MLS# 2570476Listed by: REMAX SIGNATURE- Open Sat, 2am to 4pm
 $525,000Active4 beds 5 baths3,547 sq. ft.
$525,000Active4 beds 5 baths3,547 sq. ft.5615 NE Maybrook Road, Lee's Summit, MO 64064
MLS# 2571190Listed by: EXP REALTY LLC - Open Sat, 1am to 3pm
 $399,000Active3 beds 3 baths2,465 sq. ft.
$399,000Active3 beds 3 baths2,465 sq. ft.917 Kenwood Drive, Lee's Summit, MO 64064
MLS# 2573891Listed by: RE/MAX ELITE, REALTORS
