760 SW Redbuck Drive, Lees Summit, MO 64081
Local realty services provided by:Better Homes and Gardens Real Estate Kansas City Homes
760 SW Redbuck Drive,Lee's Summit, MO 64081
$420,000
- 4 Beds
- 3 Baths
- 3,500 sq. ft.
- Single family
- Active
Listed by: sharon g. aubuchon
Office: re/max premier realty
MLS#:2575024
Source:Bay East, CCAR, bridgeMLS
Price summary
- Price:$420,000
- Price per sq. ft.:$120
About this home
INVESTOR ALERT OR RENOVATION LOAN Longview Farm – Once-in-a-Lifetime Investment Opportunity Appraised for 850 k completed
A City of Lee’s Summit–backed $1.2 million TIF has been awarded for the restoration of 764 and 760 SW Redbuck (must be purchased together—see MLS for 764 SW Redbuck). Waterfall TIF, will not pay out until approximately 3 years and is paid over 3 years. Work is completed first and receipts are provided. See supplements for details on the TIF or contact the City of Lee's Summit.
Investor Alert: Property is being sold AS-IS
This historic residence, built in 1904 as the Longview Farm Manager’s Office, is featured in Longview Farm: Biography of a Dream Come True by Teresa Thornton Mitchell. The home retains its original vault, once used to store farm funds, along with striking architectural features: clear yellow pine woodwork, walnut-paneled primary bedroom, two original carved fireplace mantels, and a glass-and-walnut door leading to the portico.
The main level includes a walnut-paneled primary bedroom, two additional bedrooms, full bath, formal dining, kitchen, and mudroom. The second level offers a large open space with potential for another bedroom and bath.
City-approved design drawings and permits are already in place. Utilities must be brought to the property, but all utility plans have been mapped and approved by the city.
Just minutes from Longview Lake, within walking distance to Longview Farm Elementary, and steps from the Longview Bicycle Trail, this property blends historic preservation with modern opportunity.
Contact an agent
Home facts
- Year built:1914
- Listing ID #:2575024
- Added:154 day(s) ago
- Updated:February 12, 2026 at 06:33 PM
Rooms and interior
- Bedrooms:4
- Total bathrooms:3
- Full bathrooms:2
- Half bathrooms:1
- Living area:3,500 sq. ft.
Structure and exterior
- Roof:Tile
- Year built:1914
- Building area:3,500 sq. ft.
Schools
- Elementary school:Longview Farms
Finances and disclosures
- Price:$420,000
- Price per sq. ft.:$120
New listings near 760 SW Redbuck Drive
- New
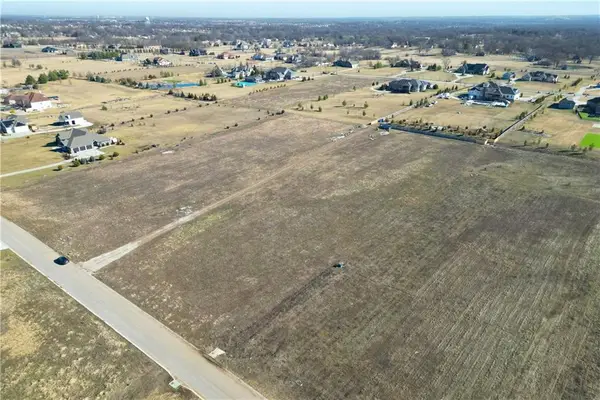 $349,900Active0 Acres
$349,900Active0 Acres10411 Windsor Drive, Lee's Summit, MO 64086
MLS# 2601024Listed by: KELLER WILLIAMS PLATINUM PRTNR - New
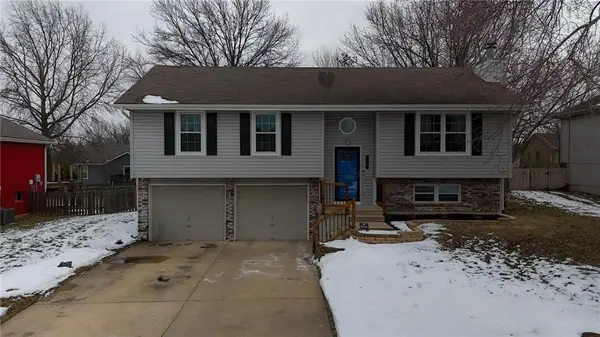 $300,000Active3 beds 2 baths1,321 sq. ft.
$300,000Active3 beds 2 baths1,321 sq. ft.1701 NE Auburn Drive, Lee's Summit, MO 64086
MLS# 2599005Listed by: REECENICHOLS - LEES SUMMIT - New
 $417,100Active4 beds 5 baths4,038 sq. ft.
$417,100Active4 beds 5 baths4,038 sq. ft.1221 SW Summit Crossing Drive, Lee's Summit, MO 64081
MLS# 2601180Listed by: CONTINENTAL REAL ESTATE GROUP, INC. - New
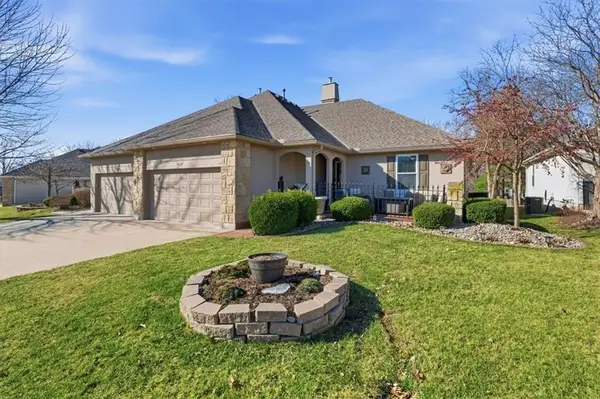 $367,500Active2 beds 2 baths1,548 sq. ft.
$367,500Active2 beds 2 baths1,548 sq. ft.4136 SW Minnesota Drive, Lee's Summit, MO 64082
MLS# 2601236Listed by: RE/MAX PREMIER REALTY - New
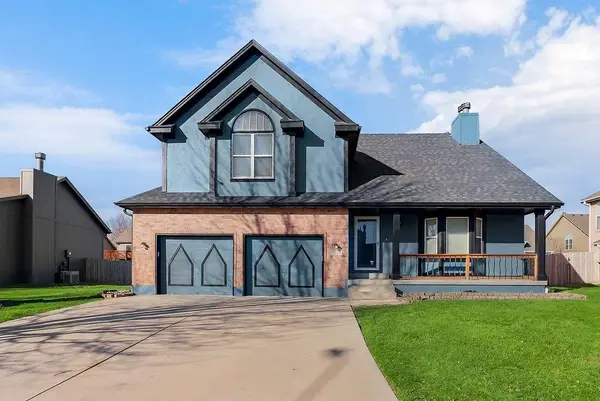 $420,000Active4 beds 3 baths3,000 sq. ft.
$420,000Active4 beds 3 baths3,000 sq. ft.1220 SE 12th Terrace, Lee's Summit, MO 64081
MLS# 2599182Listed by: KELLER WILLIAMS PLATINUM PRTNR  $190,000Pending3 beds 2 baths956 sq. ft.
$190,000Pending3 beds 2 baths956 sq. ft.105 NW Walnut Street, Lee's Summit, MO 64063
MLS# 2599173Listed by: KELLER WILLIAMS SOUTHLAND- Open Sat, 10 to 12pmNew
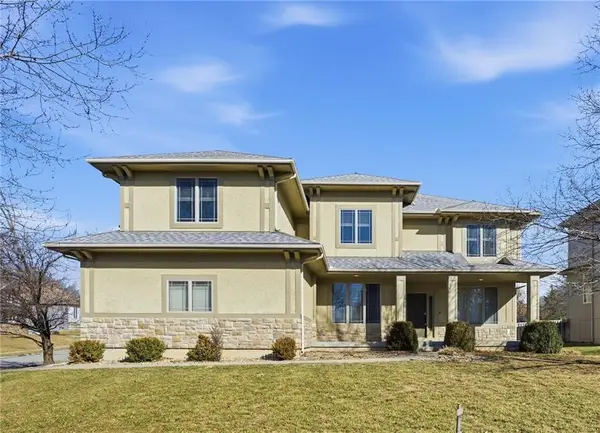 $520,000Active5 beds 5 baths4,264 sq. ft.
$520,000Active5 beds 5 baths4,264 sq. ft.2300 Silver Spring Lane, Lee's Summit, MO 64086
MLS# 2600988Listed by: REAL BROKER, LLC  $820,000Pending5 beds 5 baths3,126 sq. ft.
$820,000Pending5 beds 5 baths3,126 sq. ft.2505 NE Woodland Oak Circle, Lee's Summit, MO 64086
MLS# 2600979Listed by: KELLER WILLIAMS PLATINUM PRTNR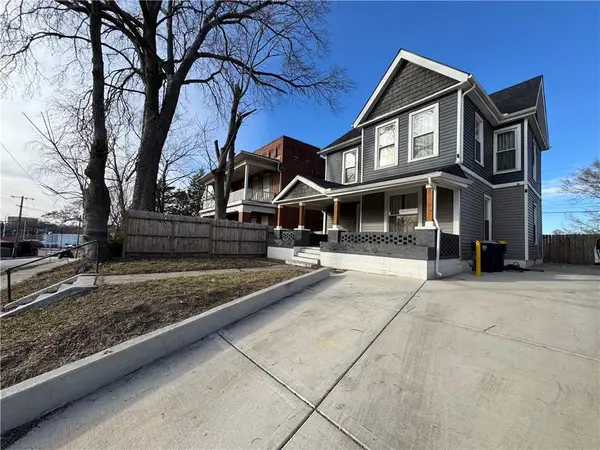 $1,755,000Active-- beds -- baths
$1,755,000Active-- beds -- baths618 SE Miller Street, Lee's Summit, MO 64063
MLS# 2596881Listed by: 1ST CLASS REAL ESTATE KC- New
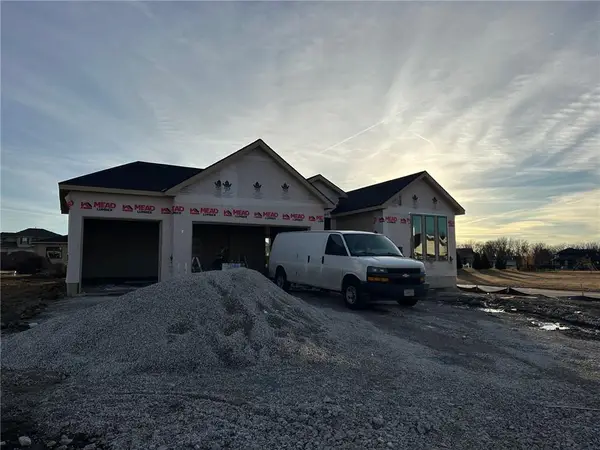 $686,000Active4 beds 3 baths2,934 sq. ft.
$686,000Active4 beds 3 baths2,934 sq. ft.2037 SW Red Barn Lane, Lee's Summit, MO 64082
MLS# 2600593Listed by: REECENICHOLS - LEES SUMMIT

