764 Redbuck Drive Sw, Lees Summit, MO 64081
Local realty services provided by:Better Homes and Gardens Real Estate Kansas City Homes
764 Redbuck Drive Sw,Lee's Summit, MO 64081
$420,000
- 3 Beds
- 2 Baths
- 1,800 sq. ft.
- Single family
- Active
Listed by: sharon g. aubuchon
Office: re/max premier realty
MLS#:2575049
Source:Bay East, CCAR, bridgeMLS
Price summary
- Price:$420,000
- Price per sq. ft.:$233.33
About this home
INVESTOR ALERT OR RENOVATION LOAN: Longview Farm – Rare Investment Opportunity Appraised for 850k completed
A $1.2 million City of Lee’s Summit TIF award has been granted for the restoration of 764 and 760 SW Redbuck (must be purchased together—see MLS for details). This is a waterfall TIF, paid over three years once restoration work is completed and receipts are submitted. See supplements for full details or contact the City of Lee’s Summit.
Investor Alert: Property is being sold AS-IS
Built in 1904 as the Longview Dairy Farm Manager’s House, this historic residence is highlighted in Longview Farm: Biography of a Dream Come True by Teresa Thornton Mitchell. Original charm remains, including clear yellow pine floors and a built-in pantry dating back to its construction. The home offers:
Front and back porches
A stunning south-facing sunroom
Main-floor bedroom and full bath
Two additional bedrooms and a full bath upstairs
Mudroom with utility sink, ideal for laundry and gardeners
City-approved design drawings and permits are in place. While utilities must still be brought to the property, all utility plans have been mapped and approved.
Would you like me to make a shorter, MLS-style version (more bullet-point and feature-focused), or keep this longer brochure-style narrative?
Contact an agent
Home facts
- Year built:1914
- Listing ID #:2575049
- Added:154 day(s) ago
- Updated:February 12, 2026 at 04:33 PM
Rooms and interior
- Bedrooms:3
- Total bathrooms:2
- Full bathrooms:2
- Living area:1,800 sq. ft.
Structure and exterior
- Roof:Tile
- Year built:1914
- Building area:1,800 sq. ft.
Schools
- Elementary school:Longview Farms
Finances and disclosures
- Price:$420,000
- Price per sq. ft.:$233.33
New listings near 764 Redbuck Drive Sw
- New
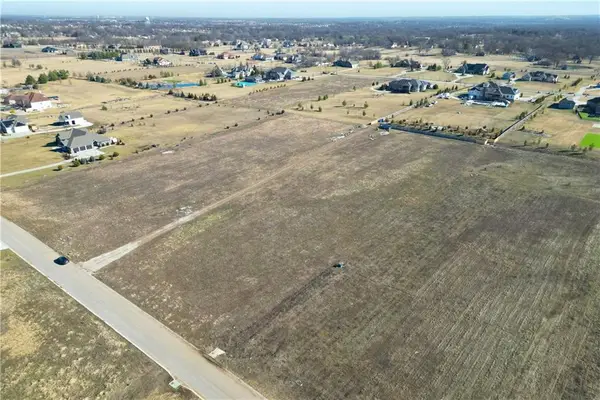 $349,900Active0 Acres
$349,900Active0 Acres10411 Windsor Drive, Lee's Summit, MO 64086
MLS# 2601024Listed by: KELLER WILLIAMS PLATINUM PRTNR - New
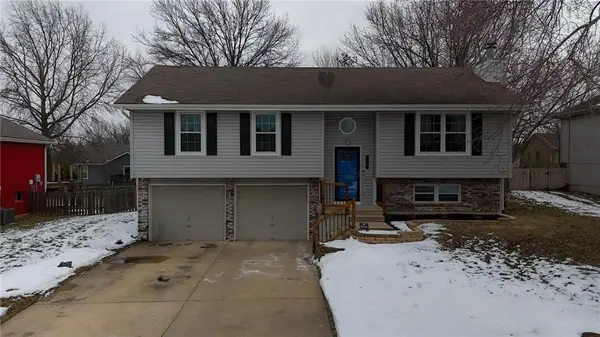 $300,000Active3 beds 2 baths1,321 sq. ft.
$300,000Active3 beds 2 baths1,321 sq. ft.1701 NE Auburn Drive, Lee's Summit, MO 64086
MLS# 2599005Listed by: REECENICHOLS - LEES SUMMIT - New
 $417,100Active4 beds 5 baths4,038 sq. ft.
$417,100Active4 beds 5 baths4,038 sq. ft.1221 SW Summit Crossing Drive, Lee's Summit, MO 64081
MLS# 2601180Listed by: CONTINENTAL REAL ESTATE GROUP, INC. - New
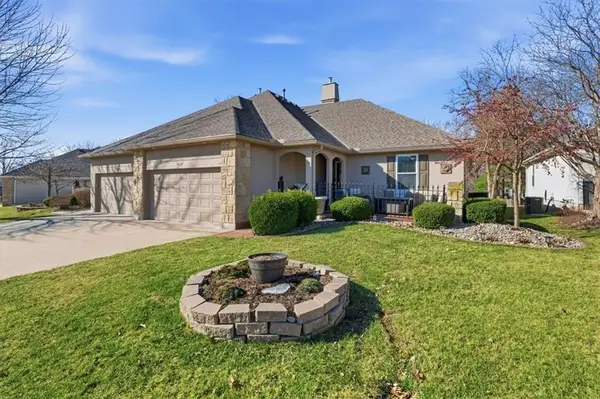 $367,500Active2 beds 2 baths1,548 sq. ft.
$367,500Active2 beds 2 baths1,548 sq. ft.4136 SW Minnesota Drive, Lee's Summit, MO 64082
MLS# 2601236Listed by: RE/MAX PREMIER REALTY - New
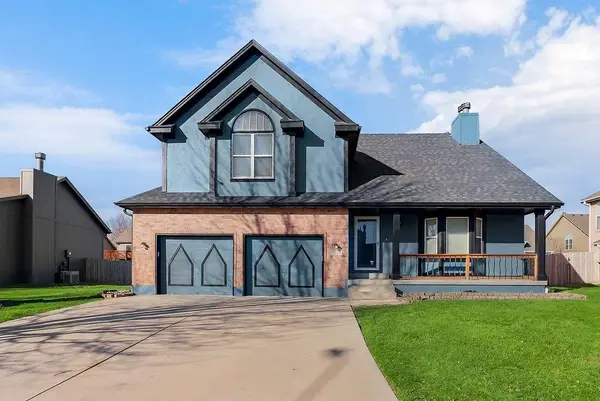 $420,000Active4 beds 3 baths3,000 sq. ft.
$420,000Active4 beds 3 baths3,000 sq. ft.1220 SE 12th Terrace, Lee's Summit, MO 64081
MLS# 2599182Listed by: KELLER WILLIAMS PLATINUM PRTNR  $190,000Pending3 beds 2 baths956 sq. ft.
$190,000Pending3 beds 2 baths956 sq. ft.105 NW Walnut Street, Lee's Summit, MO 64063
MLS# 2599173Listed by: KELLER WILLIAMS SOUTHLAND- Open Sat, 10 to 12pmNew
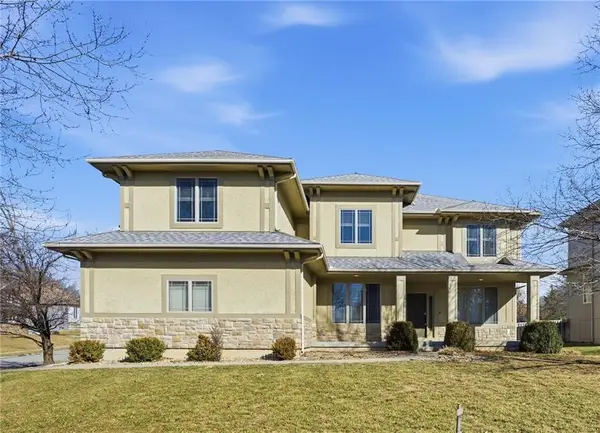 $520,000Active5 beds 5 baths4,264 sq. ft.
$520,000Active5 beds 5 baths4,264 sq. ft.2300 Silver Spring Lane, Lee's Summit, MO 64086
MLS# 2600988Listed by: REAL BROKER, LLC  $820,000Pending5 beds 5 baths3,126 sq. ft.
$820,000Pending5 beds 5 baths3,126 sq. ft.2505 NE Woodland Oak Circle, Lee's Summit, MO 64086
MLS# 2600979Listed by: KELLER WILLIAMS PLATINUM PRTNR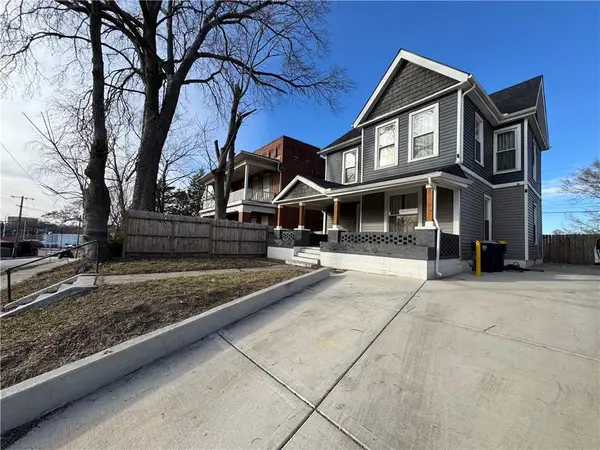 $1,755,000Active-- beds -- baths
$1,755,000Active-- beds -- baths618 SE Miller Street, Lee's Summit, MO 64063
MLS# 2596881Listed by: 1ST CLASS REAL ESTATE KC- New
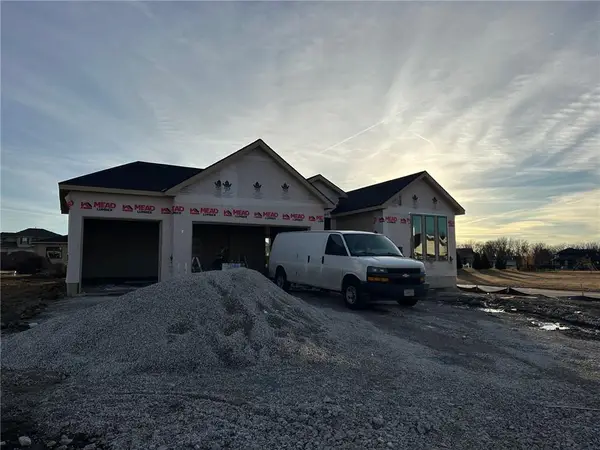 $686,000Active4 beds 3 baths2,934 sq. ft.
$686,000Active4 beds 3 baths2,934 sq. ft.2037 SW Red Barn Lane, Lee's Summit, MO 64082
MLS# 2600593Listed by: REECENICHOLS - LEES SUMMIT

