- BHGRE®
- Missouri
- Lees Summit
- 909 SW 35th Street
909 SW 35th Street, Lees Summit, MO 64082
Local realty services provided by:Better Homes and Gardens Real Estate Kansas City Homes
909 SW 35th Street,Lee's Summit, MO 64082
$463,500
- 5 Beds
- 4 Baths
- 2,867 sq. ft.
- Single family
- Pending
Listed by: lori green, sandy green
Office: reecenichols shewmaker
MLS#:2582136
Source:Bay East, CCAR, bridgeMLS
Price summary
- Price:$463,500
- Price per sq. ft.:$161.67
- Monthly HOA dues:$9
About this home
BEAUTIFUL, CLEAN and MOVE-IN READY!!! Recent tasteful updates include exterior paint, landscaping, enlarged patio with pergola, expanded driveway, garage painting, interior paint on ceilings, walls and trim and luxury vinyl plank floors. Upon entry, you will notice how beautifully the sunlight filters through the back of the home, especially with a light neutral color palette accented with modern gray cabinetry and fireplace. The heart of the home features an open concept great room, formal dining room and eat-in kitchen with island. Kitchen has been improved with larger island that has storage and beverage fridge, ceramic tile backsplash and granite countertops. Lighting has also been updated on the interior and exterior of the home. As you make your way up the switchback staircase there are 4 bedrooms, 2 full baths and a cozy office nook and conveniently placed laundry room. The 4th bedroom has a hidden playroom that could also be used for storage space. The lower level has another conforming bedroom or office and bathroom with a 6th non-conforming bedroom that could also be a media room or home office. Adjacent to that is a small room that was also used as a home office. Across the hall there is a utility room with additional storage plus a storage closet. This home has been loved and is nestled in a wonderful neighborhood with low HOA fees. Conveniently located near award winning schools and your choice of many places to shop. Come take a look! This could be your Home Sweet Home!
Contact an agent
Home facts
- Year built:2015
- Listing ID #:2582136
- Added:105 day(s) ago
- Updated:January 30, 2026 at 12:33 PM
Rooms and interior
- Bedrooms:5
- Total bathrooms:4
- Full bathrooms:3
- Half bathrooms:1
- Living area:2,867 sq. ft.
Heating and cooling
- Cooling:Electric
- Heating:Natural Gas
Structure and exterior
- Roof:Composition
- Year built:2015
- Building area:2,867 sq. ft.
Schools
- High school:Lee's Summit West
- Middle school:Summit Lakes
- Elementary school:Trailridge
Utilities
- Water:City/Public
- Sewer:Public Sewer
Finances and disclosures
- Price:$463,500
- Price per sq. ft.:$161.67
New listings near 909 SW 35th Street
- New
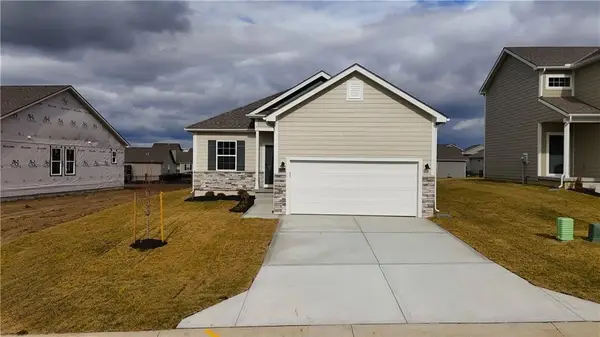 $337,852Active3 beds 2 baths1,350 sq. ft.
$337,852Active3 beds 2 baths1,350 sq. ft.12428 S Aspen Lane, Lee's Summit, MO 64086
MLS# 2598694Listed by: REECENICHOLS - LEES SUMMIT - New
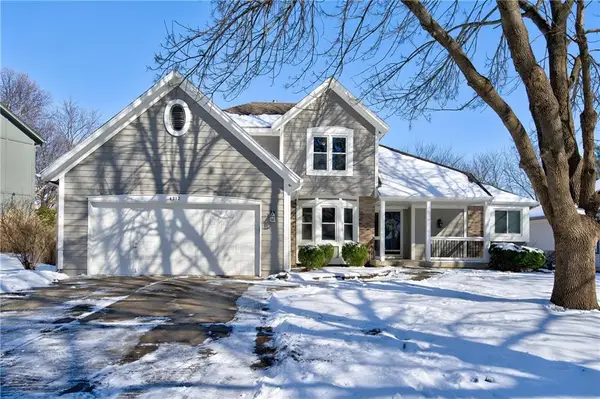 $350,000Active3 beds 4 baths2,796 sq. ft.
$350,000Active3 beds 4 baths2,796 sq. ft.4212 SW Leeward Drive, Lee's Summit, MO 64082
MLS# 2591695Listed by: REECENICHOLS - LEES SUMMIT - Open Sat, 1 to 3pmNew
 $639,900Active4 beds 5 baths4,002 sq. ft.
$639,900Active4 beds 5 baths4,002 sq. ft.4509 NE Parks Summit Terrace, Lee's Summit, MO 64064
MLS# 2598395Listed by: REECENICHOLS - LEES SUMMIT - Open Sat, 1 to 3pm
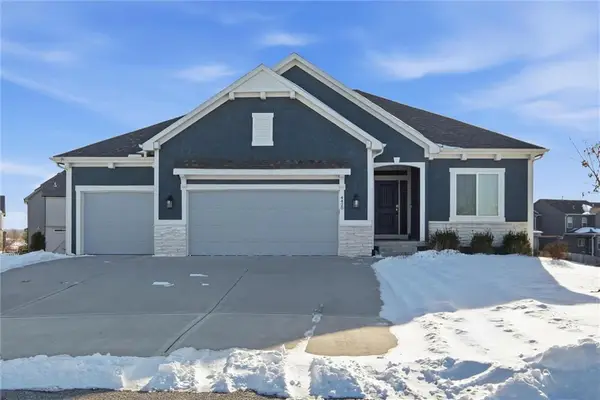 $585,000Active4 beds 3 baths2,692 sq. ft.
$585,000Active4 beds 3 baths2,692 sq. ft.4420 SW Tanzanite Circle, Lee's Summit, MO 64082
MLS# 2594604Listed by: KELLER WILLIAMS SOUTHLAND - Open Sat, 1 to 3pmNew
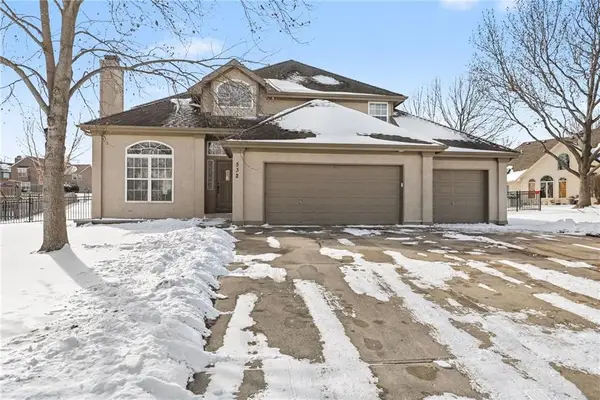 $479,000Active5 beds 4 baths3,977 sq. ft.
$479,000Active5 beds 4 baths3,977 sq. ft.532 SE Asheville Drive, Lee's Summit, MO 64063
MLS# 2597822Listed by: REECENICHOLS - LEES SUMMIT - Open Sat, 12 to 2pmNew
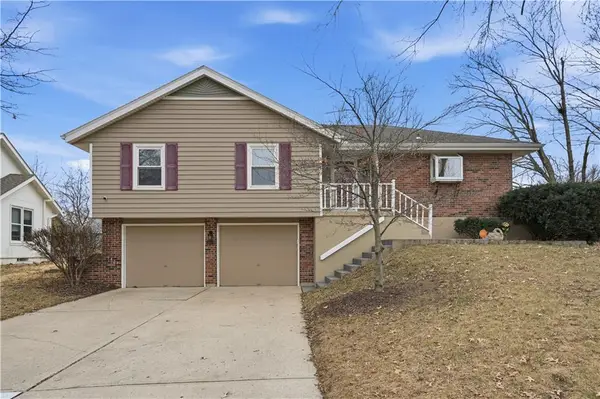 $325,000Active3 beds 2 baths1,973 sq. ft.
$325,000Active3 beds 2 baths1,973 sq. ft.1619 SE Boone Trail, Lee's Summit, MO 64063
MLS# 2598224Listed by: REECENICHOLS - LEES SUMMIT - Open Fri, 10am to 12pmNew
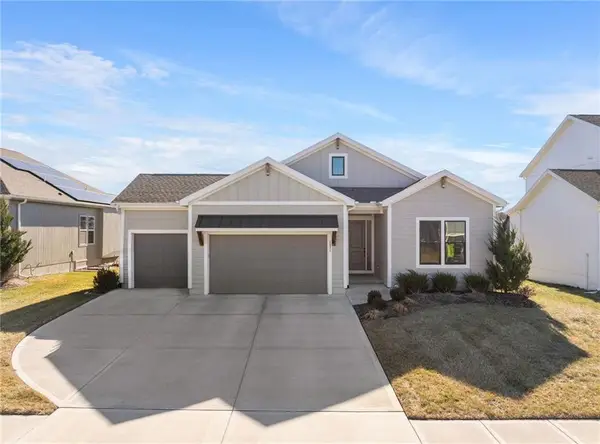 $565,000Active5 beds 3 baths2,992 sq. ft.
$565,000Active5 beds 3 baths2,992 sq. ft.1521 SW Arbormill Terrace, Lee's Summit, MO 64082
MLS# 2597088Listed by: KELLER WILLIAMS REALTY PARTNERS INC. - Open Fri, 5 to 7pmNew
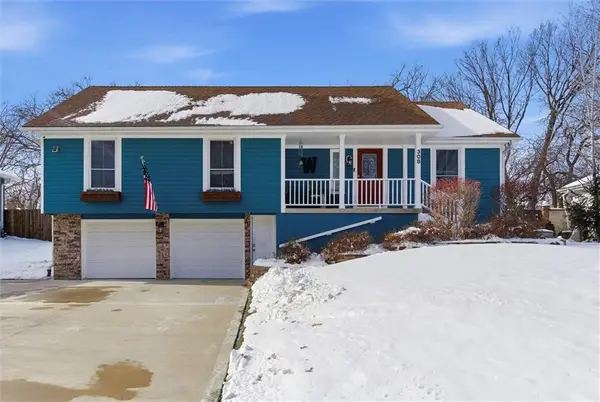 $399,999Active3 beds 2 baths2,118 sq. ft.
$399,999Active3 beds 2 baths2,118 sq. ft.308 SE Colony Drive, Lee's Summit, MO 64063
MLS# 2597392Listed by: RE/MAX ELITE, REALTORS - Open Sat, 1 to 3pm
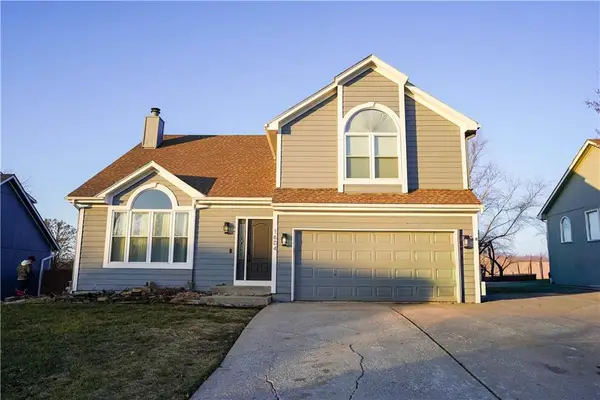 $375,000Active4 beds 3 baths1,656 sq. ft.
$375,000Active4 beds 3 baths1,656 sq. ft.1604 SE 11th St Street, Lee's Summit, MO 64081
MLS# 2593224Listed by: FITZ OSBORN REAL ESTATE LLC 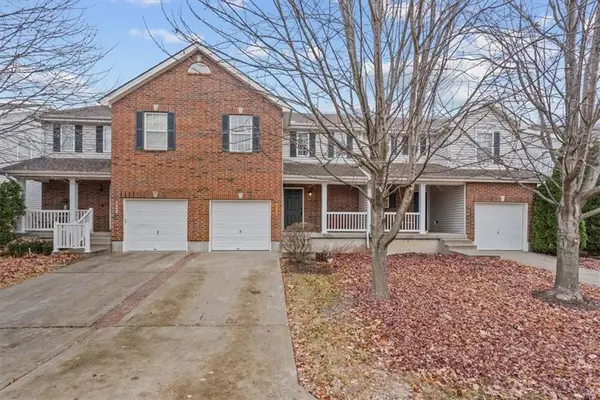 $290,000Pending3 beds 3 baths1,699 sq. ft.
$290,000Pending3 beds 3 baths1,699 sq. ft.1232 SW Wysteria Drive, Lee's Summit, MO 64082
MLS# 2598403Listed by: COMPASS REALTY GROUP

