Local realty services provided by:Better Homes and Gardens Real Estate Kansas City Homes
Listed by: heather baymiller, rob ellerman team
Office: reecenichols-kcn
MLS#:2575244
Source:Bay East, CCAR, bridgeMLS
Price summary
- Price:$1,999,999
- Price per sq. ft.:$431.13
About this home
One of a Kind and Virtually New! This custom designed & built home features soaring ceilings, wood beams, & tons of windows offering natural light throughout. Resort style backyard oasis w/heated inground pool, waterfalls, fire bowls, firepit, covered deck & patio, & metal fence. Open main floor living w/floor to ceiling fireplace, custom cabinetry, oversize center island, walk-in pantry, high end finishes & built-ins through out, designated office, spacious laundry/mud room, stunning primary suite, & 2nd bedroom. Walk-out lower level w/ excavated under garage storage, storage room w/exterior door, wet bar, 3 bedrooms, Rec Room, & 2nd laundry. 50x50 metal outbuilding with 3 doors(1 oversized for semi), 1/2 bath, geothermal heat/cool & spray foam insulation. 2 separate geothermal systems, whole house generator, sprinkler system, underground propane tank, and extensive landscaping w/concrete curb are just a few of the extra features offered. Private bath access for all bedrooms. Paved drive/extensive parking for business, semi, RV, trailers, etc.
Contact an agent
Home facts
- Year built:2024
- Listing ID #:2575244
- Added:140 day(s) ago
- Updated:January 30, 2026 at 06:33 PM
Rooms and interior
- Bedrooms:5
- Total bathrooms:6
- Full bathrooms:4
- Half bathrooms:2
- Living area:4,639 sq. ft.
Structure and exterior
- Roof:Composition
- Year built:2024
- Building area:4,639 sq. ft.
Schools
- High school:Liberty North
- Middle school:Heritage
- Elementary school:Franklin
Utilities
- Water:City/Public
- Sewer:Septic Tank
Finances and disclosures
- Price:$1,999,999
- Price per sq. ft.:$431.13
New listings near 10615 Lancaster Road
- Open Sat, 11am to 1pm
 $475,000Active5 beds 4 baths3,542 sq. ft.
$475,000Active5 beds 4 baths3,542 sq. ft.1516 Glen Brook Lane, Liberty, MO 64068
MLS# 2596873Listed by: REECENICHOLS - LEAWOOD - Open Sat, 1 to 3pm
 $450,000Active4 beds 4 baths3,057 sq. ft.
$450,000Active4 beds 4 baths3,057 sq. ft.1515 Trumpet Court, Liberty, MO 64068
MLS# 2592766Listed by: REECENICHOLS - PARKVILLE  $195,000Active4 beds 2 baths1,293 sq. ft.
$195,000Active4 beds 2 baths1,293 sq. ft.5 E Brown Street, Liberty, MO 64068
MLS# 2596752Listed by: REALTY EXECUTIVES- Open Sat, 1 to 3pmNew
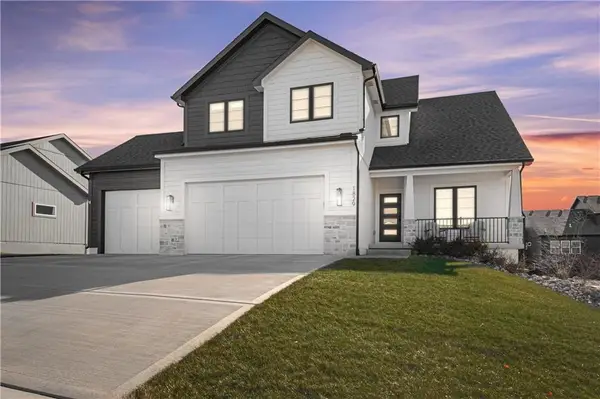 $630,000Active4 beds 4 baths3,096 sq. ft.
$630,000Active4 beds 4 baths3,096 sq. ft.1829 Green Meadow Drive, Liberty, MO 64068
MLS# 2597347Listed by: KELLER WILLIAMS KC NORTH - New
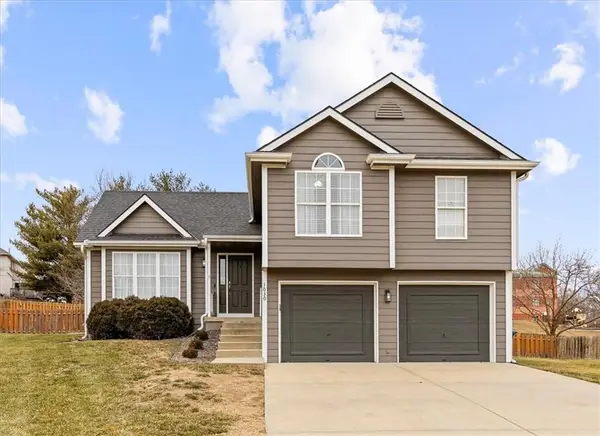 $375,000Active3 beds 3 baths2,149 sq. ft.
$375,000Active3 beds 3 baths2,149 sq. ft.1030 Black Oak Drive, Liberty, MO 64068
MLS# 2598583Listed by: 1ST CLASS REAL ESTATE KC - New
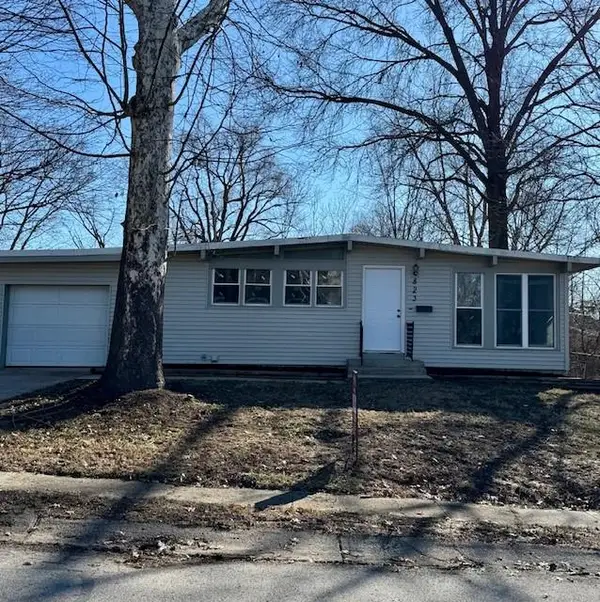 $279,900Active3 beds 3 baths1,812 sq. ft.
$279,900Active3 beds 3 baths1,812 sq. ft.823 Reed Street, Liberty, MO 64068
MLS# 2597819Listed by: KELLER WILLIAMS KC NORTH - Open Sat, 11am to 1pmNew
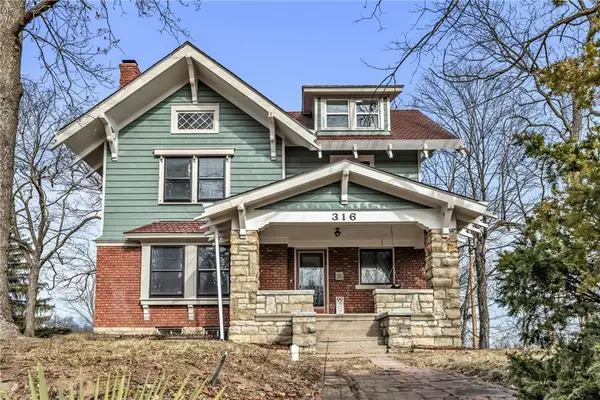 $450,000Active4 beds 4 baths2,975 sq. ft.
$450,000Active4 beds 4 baths2,975 sq. ft.316 E Doniphan Street, Liberty, MO 64068
MLS# 2597890Listed by: RE/MAX REVOLUTION 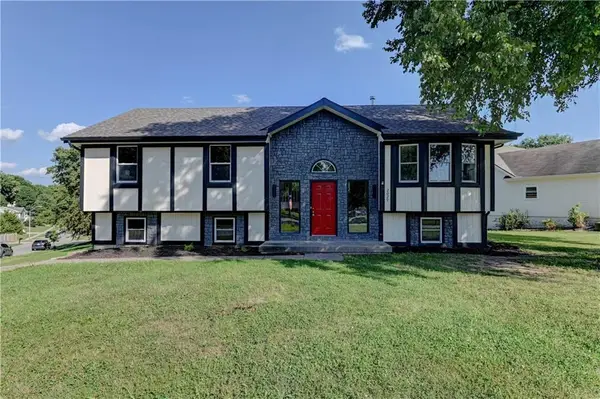 $330,000Pending4 beds 2 baths2,042 sq. ft.
$330,000Pending4 beds 2 baths2,042 sq. ft.2029 Place Liberte Drive, Liberty, MO 64068
MLS# 2598067Listed by: CHARTWELL REALTY LLC- New
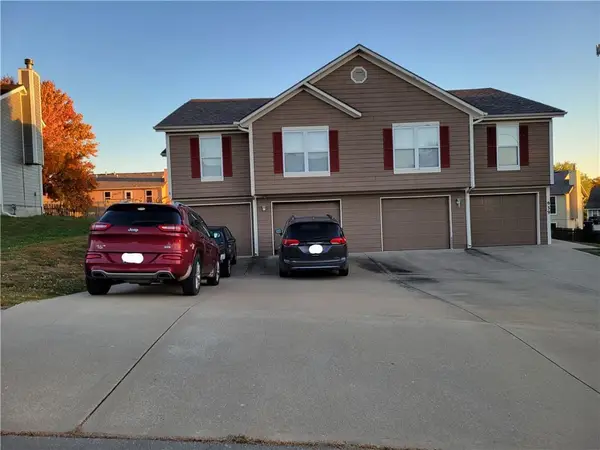 $475,000Active-- beds -- baths
$475,000Active-- beds -- baths939-941 Goldfinch Lane, Liberty, MO 64068
MLS# 2587390Listed by: PLATINUM REALTY LLC - New
 $389,900Active3 beds 3 baths2,868 sq. ft.
$389,900Active3 beds 3 baths2,868 sq. ft.1829 White Tail Lane, Liberty, MO 64068
MLS# 2597284Listed by: RE/MAX AREA REAL ESTATE

