13920 A Highway, Liberty, MO 64068
Local realty services provided by:Better Homes and Gardens Real Estate Kansas City Homes
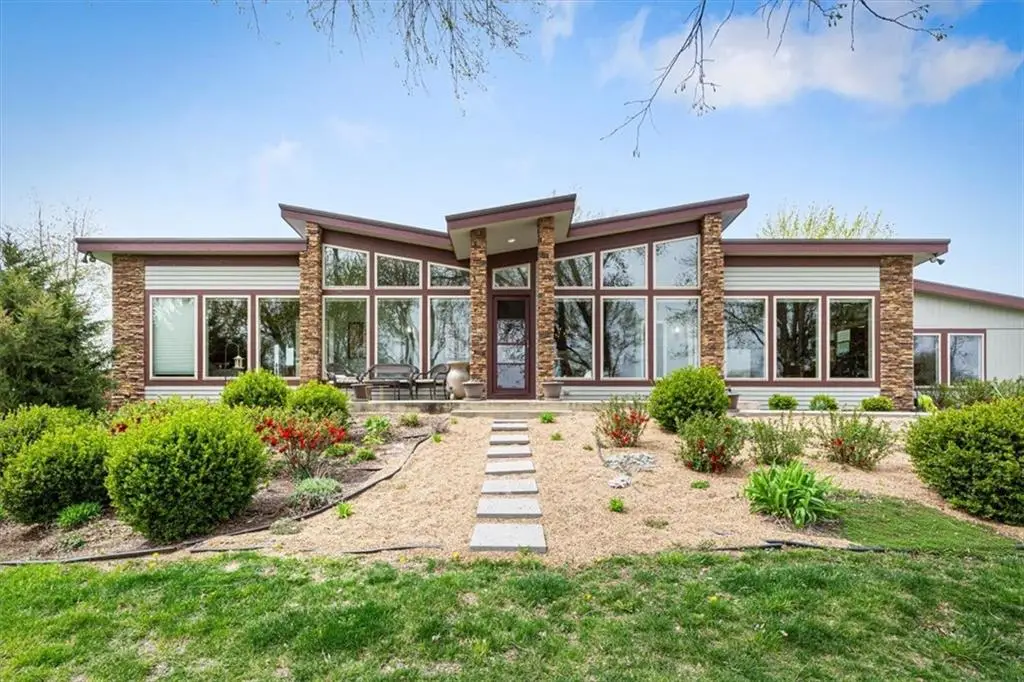
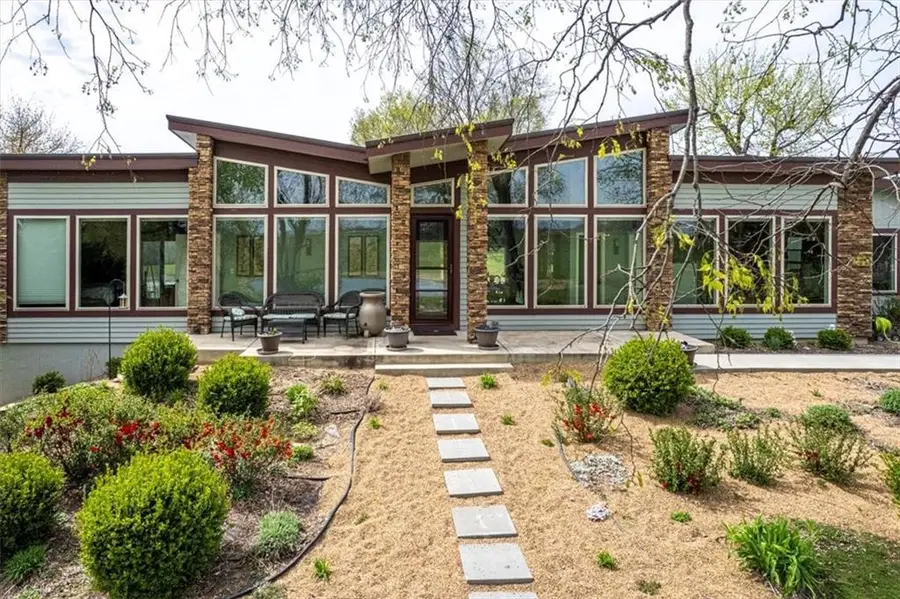
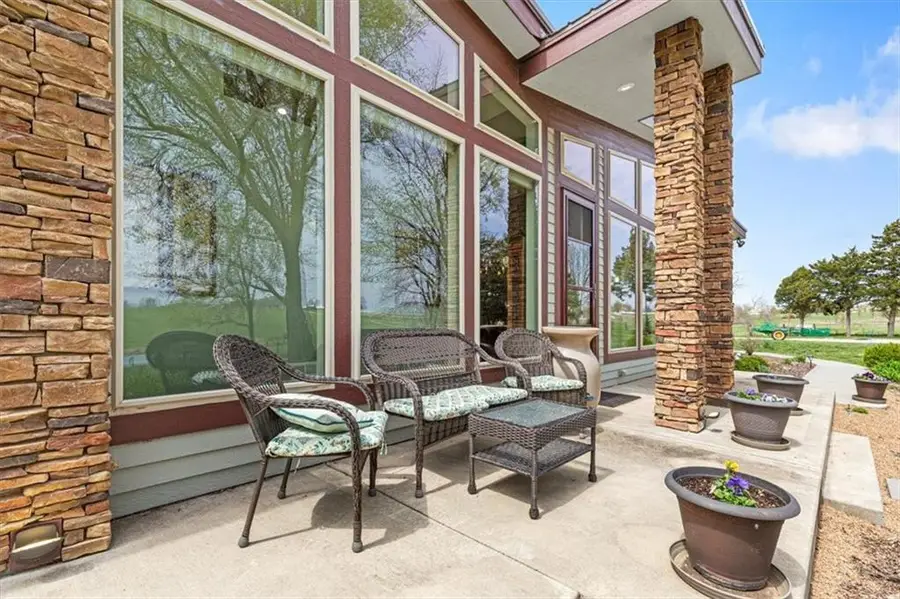
13920 A Highway,Liberty, MO 64068
$1,275,000
- 3 Beds
- 3 Baths
- 2,240 sq. ft.
- Single family
- Active
Listed by:
- Shelley Thurman(816) 883 - 2449Better Homes and Gardens Real Estate Kansas City Homes
MLS#:2541658
Source:MOKS_HL
Price summary
- Price:$1,275,000
- Price per sq. ft.:$569.2
About this home
You'll have a hard time finding a place with more natural light, clear views of the sky and space to spread out on nearly 40 acres of your own private oasis. As you enter this home which was custom built to focus on the beautiful landscape surrounding it and outdoor living, you are greeted by beautiful wood floors and high ceilings. Large windows provide amazing views of acreage and two ponds. This one of a kind, contemporary ranch home features an open floorplan ideal for entertaining. The kitchen offers ample cabinet space and upgrades including a touch faucet, granite counters, large island and walk in pantry. The private master bedroom walks out to the partially covered back patio. The living room has a real wood burning fireplace for cozy evenings on chilly days. The large family room space offers room for everyone to gather. The primary bedroom and bedroom 2/office have stunning views to the east. The unfinished basement has 9' walls and offers exceptional storage space or finish it and have additional living space and a 4th bedroom and bath. Summer evenings can be spent on the back patio which has an electric awning for the super sunny afternoons. This home utilizes solar panels to generate electricity and has a long lasting metal roof. Acreage is fenced for horses or other livestock with multiple pastures & sheds for shelter, 50x80 horse barn is well designed with 3 large stalls, rubber mats, and auto waterers. Barn has wide center aisle with drain, wash rack w/hot & cold, enclosed tack room & ideal set-up for a manure spreader.
Contact an agent
Home facts
- Year built:2013
- Listing Id #:2541658
- Added:124 day(s) ago
- Updated:July 31, 2025 at 04:40 PM
Rooms and interior
- Bedrooms:3
- Total bathrooms:3
- Full bathrooms:3
- Living area:2,240 sq. ft.
Heating and cooling
- Cooling:Electric
- Heating:Propane Gas
Structure and exterior
- Roof:Metal
- Year built:2013
- Building area:2,240 sq. ft.
Schools
- High school:Kearney
- Middle school:Kearney
- Elementary school:Dogwood
Utilities
- Water:City/Public
- Sewer:Septic Tank
Finances and disclosures
- Price:$1,275,000
- Price per sq. ft.:$569.2
New listings near 13920 A Highway
- New
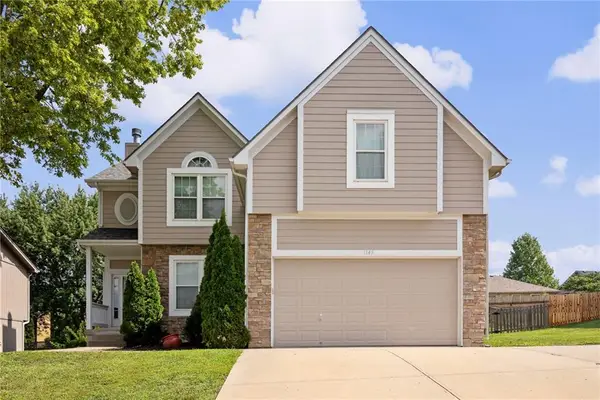 $350,000Active4 beds 4 baths2,910 sq. ft.
$350,000Active4 beds 4 baths2,910 sq. ft.1145 Silverleaf Lane, Liberty, MO 64068
MLS# 2567681Listed by: KELLER WILLIAMS KC NORTH - Open Sat, 12 to 2pm
 $350,000Active4 beds 3 baths2,426 sq. ft.
$350,000Active4 beds 3 baths2,426 sq. ft.1609 Windsor Lane, Liberty, MO 64068
MLS# 2565053Listed by: KELLER WILLIAMS KC NORTH - New
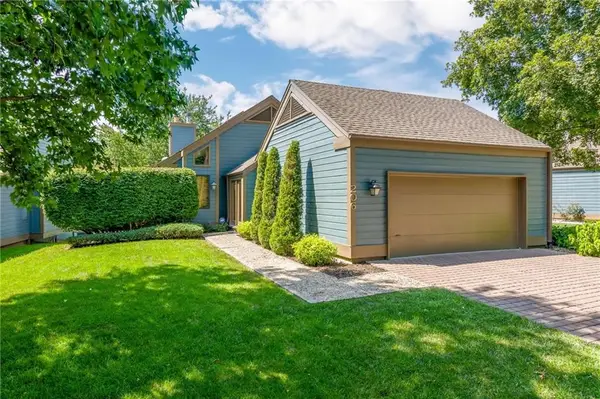 $415,000Active3 beds 3 baths2,955 sq. ft.
$415,000Active3 beds 3 baths2,955 sq. ft.206 Lakeside Drive, Liberty, MO 64068
MLS# 2565896Listed by: RE/MAX REVOLUTION - New
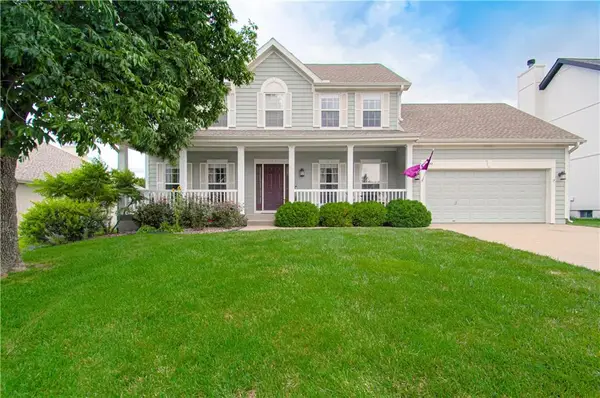 $450,000Active4 beds 3 baths2,272 sq. ft.
$450,000Active4 beds 3 baths2,272 sq. ft.1030 Maple Woods Drive, Liberty, MO 64068
MLS# 2568536Listed by: RE/MAX REVOLUTION - New
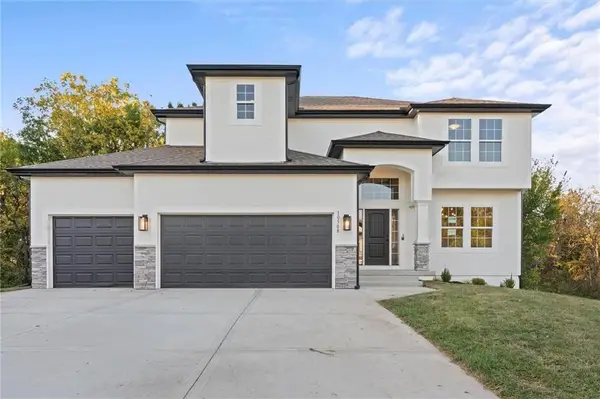 $499,900Active4 beds 3 baths2,470 sq. ft.
$499,900Active4 beds 3 baths2,470 sq. ft.1007 Poplar Lane, Liberty, MO 64068
MLS# 2568710Listed by: KELLER WILLIAMS KC NORTH - New
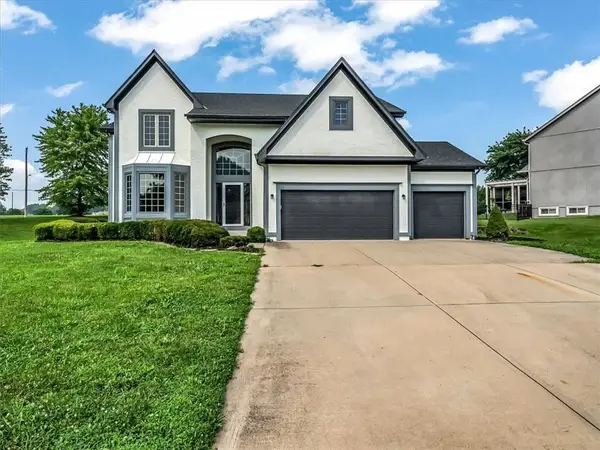 $459,000Active4 beds 3 baths3,594 sq. ft.
$459,000Active4 beds 3 baths3,594 sq. ft.2150 Red Oak Lane, Liberty, MO 64068
MLS# 2568498Listed by: HUCK HOMES 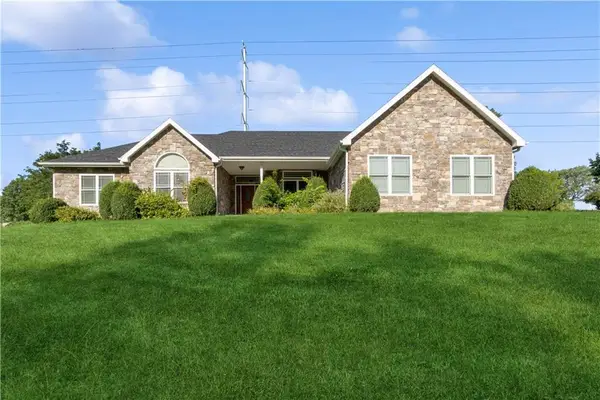 $399,500Pending3 beds 3 baths2,520 sq. ft.
$399,500Pending3 beds 3 baths2,520 sq. ft.9812 Liberty Hills Drive, Liberty, MO 64068
MLS# 2567273Listed by: EXP REALTY LLC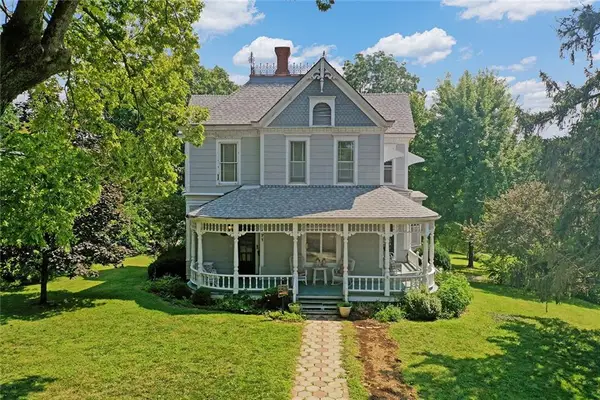 $500,000Active5 beds 2 baths2,786 sq. ft.
$500,000Active5 beds 2 baths2,786 sq. ft.471 E Kansas Street, Liberty, MO 64068
MLS# 2566877Listed by: REECENICHOLS-KCN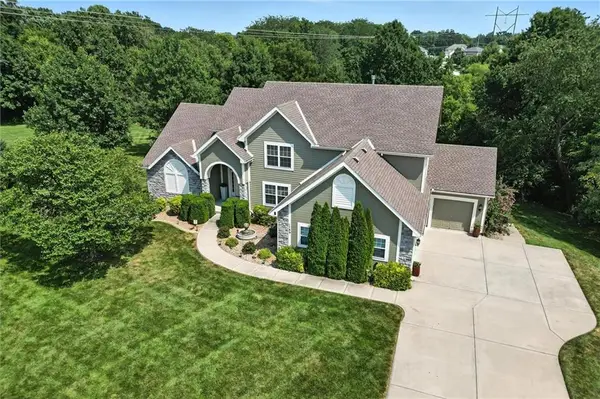 $779,000Pending4 beds 4 baths4,920 sq. ft.
$779,000Pending4 beds 4 baths4,920 sq. ft.1789 Red Oak Court, Liberty, MO 64068
MLS# 2567301Listed by: RE/MAX AREA REAL ESTATE- New
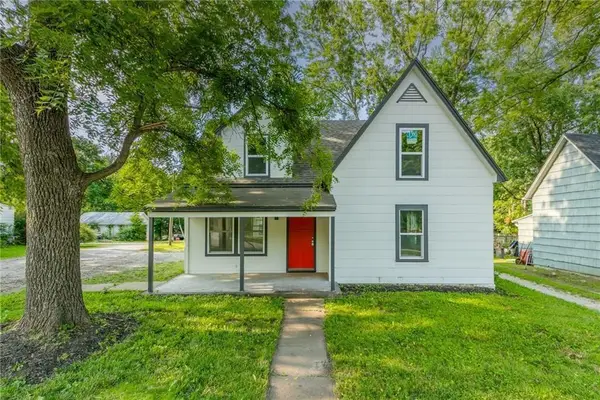 $290,000Active4 beds 3 baths2,122 sq. ft.
$290,000Active4 beds 3 baths2,122 sq. ft.463 E Mill Street, Liberty, MO 64068
MLS# 2568065Listed by: KELLER WILLIAMS REALTY PARTNERS INC.

