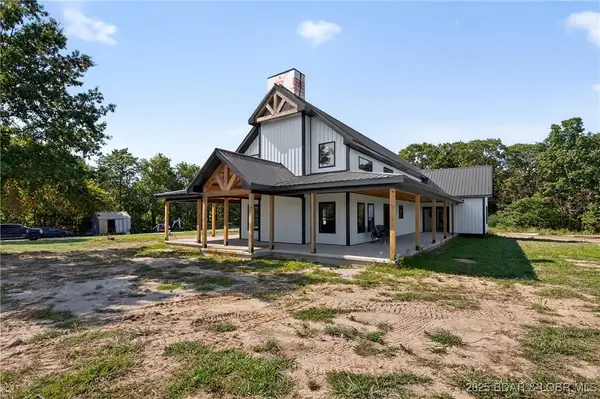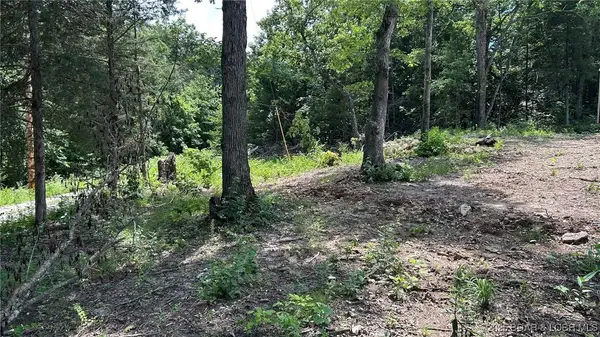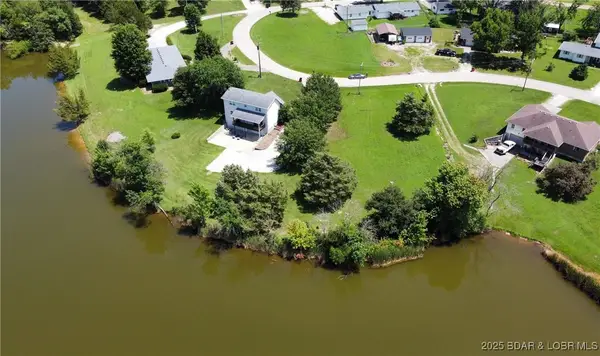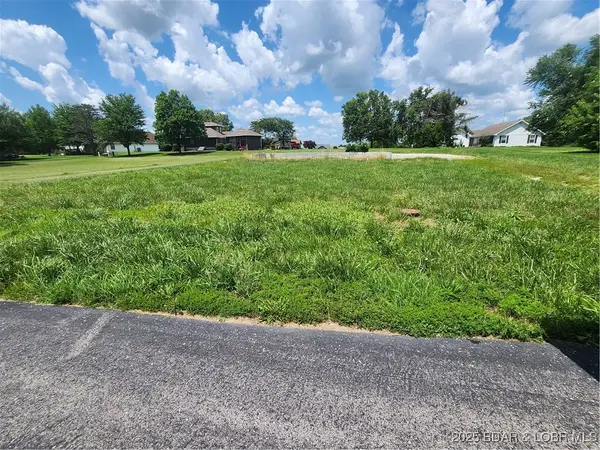33396 Hayden Drive, Lincoln, MO 65338
Local realty services provided by:Better Homes and Gardens Real Estate Lake Realty
Listed by:brandon martin
Office:reece and nichols golden key realty
MLS#:3570468
Source:MO_LOBR
Price summary
- Price:$1,794,950
- Price per sq. ft.:$358.99
About this home
We're thrilled to present this waterfront retreat, located in Buffalo Cove. Situated on4.2 +/- ac, this custom-built "log" home's on a gently sloped lot, boasting breathtaking views & easy access to your dock. Rustic charm of a classic log cabin, the exterior features high-end synthetic logs & chinking for low maintenance. Wraparound covered concrete porch, complete w/stone & cedar posts. Outdoor area offers plenty of space to relax, cook, or entertain w/views. The conversation room, w/its large stone fireplace, is the ideal spot to relax w/family & friends. Custom kitchen w/stunning woodwork & granite countertops, seamlessly flowing into the open living area. Down the hall, you’ll find a 1/2 bath, office, guest room, and the master suite, all designed for main-level living & convenience. Downstairs- 3 bedrooms, full bath & spacious family room, also includes a large tandem 2car garage & utility room. Charming guest lodge w/3 beds & 1 bath. Large shop, for storage and lake toys. W/285' of waterfrontage on a quiet cove, this offers both seclusion & proximity to the vibrant lake life, just a short boat ride away. This is more than a home—it's the ultimate lakeside sanctuary.
Contact an agent
Home facts
- Year built:2018
- Listing ID #:3570468
- Added:352 day(s) ago
- Updated:July 18, 2025 at 02:44 PM
Rooms and interior
- Bedrooms:5
- Total bathrooms:4
- Full bathrooms:3
- Half bathrooms:1
- Living area:3,750 sq. ft.
Heating and cooling
- Cooling:Central Air
- Heating:Electric, Forced Air, Heat Pump
Structure and exterior
- Year built:2018
- Building area:3,750 sq. ft.
- Lot area:4.2 Acres
Utilities
- Water:Private, Private Well
- Sewer:Septic Tank
Finances and disclosures
- Price:$1,794,950
- Price per sq. ft.:$358.99
- Tax amount:$2,785 (2024)
New listings near 33396 Hayden Drive
- New
 $1,625,000Active2 beds 1 baths1,000 sq. ft.
$1,625,000Active2 beds 1 baths1,000 sq. ft.27930 Highway B Highway, Lincoln, MO 65338
MLS# 2576750Listed by: BOSS REALTY  $435,000Active5 beds 3 baths2,350 sq. ft.
$435,000Active5 beds 3 baths2,350 sq. ft.26250 Herring Court, Lincoln, MO 65338
MLS# 2572414Listed by: REECENICHOLS - LEES SUMMIT $369,900Active2 beds 1 baths1,388 sq. ft.
$369,900Active2 beds 1 baths1,388 sq. ft.28862 Lake Loop, Lincoln, MO 65338
MLS# 60304503Listed by: UNITED COUNTRY BUCKHORN LAND AND REALTY LLC $1,077,500Active215.5 Acres
$1,077,500Active215.5 Acres24764 Wilshusen Road, Lincoln, MO 65338
MLS# 3580153Listed by: REECE AND NICHOLS GOLDEN KEY REALTY $559,900Active4 beds 3 baths3,020 sq. ft.
$559,900Active4 beds 3 baths3,020 sq. ft.17243 Ac Highway, Lincoln, MO 65338
MLS# 3579705Listed by: REECE AND NICHOLS GOLDEN KEY REALTY $60,000Pending-- beds -- baths
$60,000Pending-- beds -- baths27403 Great House Lane, Lincoln, MO 65338
MLS# 3579268Listed by: RE/MAX CENTRAL $60,000Pending-- beds -- baths
$60,000Pending-- beds -- bathsGreat House Lane, Lincoln, MO 65338
MLS# 2563987Listed by: RE/MAX CENTRAL $115,000Pending1 beds 1 baths496 sq. ft.
$115,000Pending1 beds 1 baths496 sq. ft.29193 Roundhouse Avenue, Lincoln, MO 65338
MLS# 3579244Listed by: REECE AND NICHOLS GOLDEN KEY REALTY $39,900Active0 Acres
$39,900Active0 AcresTBD Crescent Drive, Lincoln, MO 65338
MLS# 3579179Listed by: REECE AND NICHOLS GOLDEN KEY REALTY $35,000Active0 Acres
$35,000Active0 Acres349 Shawn Avenue, Lincoln, MO 65338
MLS# 3578810Listed by: OLD KINDERHOOK REALTY
