1026 Grandview Lane, Linn Creek, MO 65052
Local realty services provided by:Better Homes and Gardens Real Estate Lake Realty
1026 Grandview Lane,Linn Creek, MO 65052
$1,850,000
- 7 Beds
- 6 Baths
- 8,030 sq. ft.
- Single family
- Active
Listed by: jeffrey d krantz, austin m riley, pc
Office: re/max lake of the ozarks
MLS#:3580100
Source:MO_LOBR
Price summary
- Price:$1,850,000
- Price per sq. ft.:$230.39
- Monthly HOA dues:$33.33
About this home
This property is full of potential—whether you’re seeking a development opportunity or a private family retreat! Situated on 6+ acres with 522’ of shoreline in Linn Creek Cove, this 8,030 SQ FT lakefront home offers 7 bedrooms, 5.5 baths, and room to grow. The upper-level master suite features a sitting area, plus two guest bedrooms and bath. The main living area boasts a floor-to-ceiling stone wood-burning fireplace, custom cabinetry, granite countertops, and wet bar. Two climate-controlled sunrooms capture lake views year-round. Outside, enjoy an oversized detached 2-car garage with workshop, a two-well dock, lakeside martini deck, and a serviced tram to the water. With space for additional buildings, hunting, or subdividing, this is a rare chance to create your dream estate or investment on the lake.
Contact an agent
Home facts
- Year built:1980
- Listing ID #:3580100
- Added:70 day(s) ago
- Updated:October 21, 2025 at 03:24 PM
Rooms and interior
- Bedrooms:7
- Total bathrooms:6
- Full bathrooms:5
- Half bathrooms:1
- Living area:8,030 sq. ft.
Heating and cooling
- Cooling:Central Air
- Heating:Ductless, Electric, Forced Air
Structure and exterior
- Roof:Architectural, Shingle
- Year built:1980
- Building area:8,030 sq. ft.
- Lot area:6 Acres
Utilities
- Water:Community Coop, Private, Private Well
- Sewer:Septic Tank
Finances and disclosures
- Price:$1,850,000
- Price per sq. ft.:$230.39
- Tax amount:$5,849 (2024)
New listings near 1026 Grandview Lane
- New
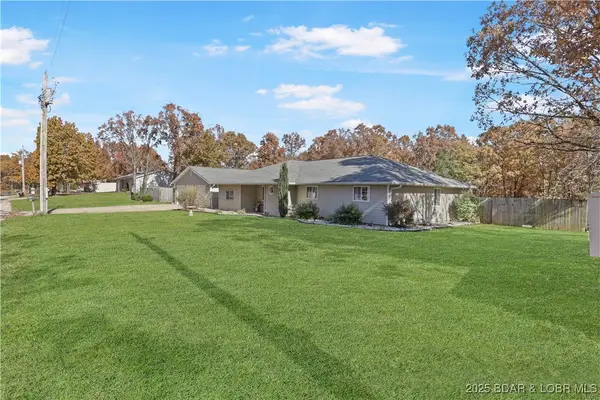 $350,000Active4 beds 2 baths1,680 sq. ft.
$350,000Active4 beds 2 baths1,680 sq. ft.54 Timberlake Lane, Linn Creek, MO 65052
MLS# 3582456Listed by: RE/MAX LAKE OF THE OZARKS  $775,000Active4 beds 4 baths2,700 sq. ft.
$775,000Active4 beds 4 baths2,700 sq. ft.20A Tall Oaks Drive, Linn Creek, MO 65052
MLS# 3577150Listed by: JOHN FARRELL REAL ESTATE CO.- New
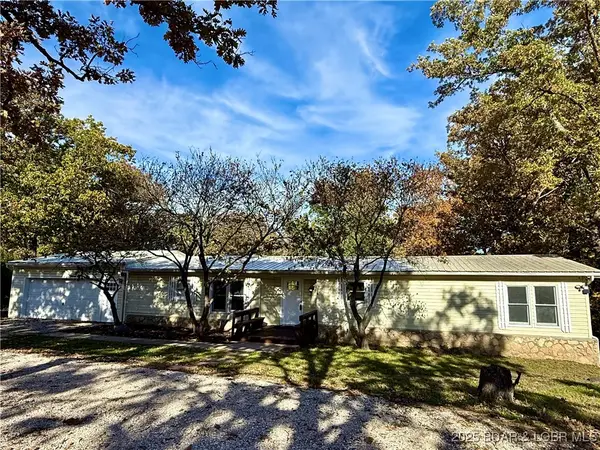 $235,000Active3 beds 2 baths1,403 sq. ft.
$235,000Active3 beds 2 baths1,403 sq. ft.370 State Road V, Linn Creek, MO 65052
MLS# 3581065Listed by: NETTWORK GLOBAL, LLC - New
 $874,900Active5 beds 4 baths4,120 sq. ft.
$874,900Active5 beds 4 baths4,120 sq. ft.325 Myers Road, Linn Creek, MO 65052
MLS# 3582402Listed by: RE/MAX LAKE OF THE OZARKS - New
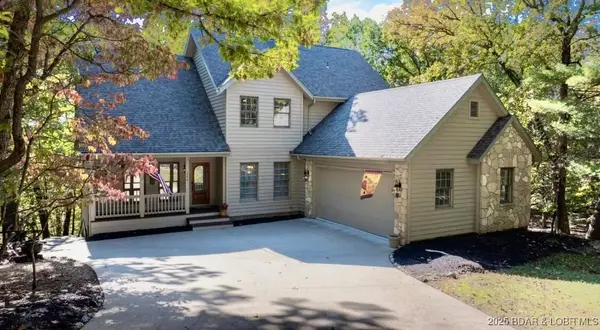 $699,000Active4 beds 5 baths3,518 sq. ft.
$699,000Active4 beds 5 baths3,518 sq. ft.286 Foxhead Shores Drive, Linn Creek, MO 65052
MLS# 3581329Listed by: RE/MAX LAKE OF THE OZARKS - New
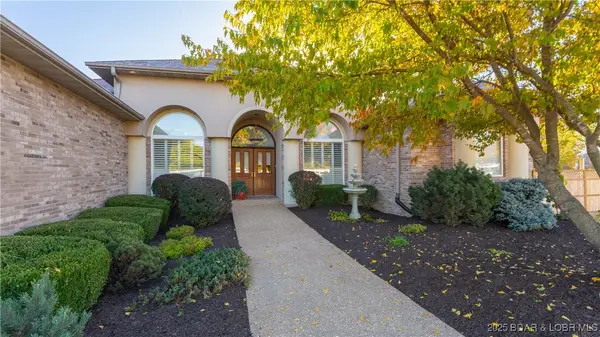 $695,000Active4 beds 4 baths3,000 sq. ft.
$695,000Active4 beds 4 baths3,000 sq. ft.1494 Franklin Drive, Linn Creek, MO 65052
MLS# 3581196Listed by: COLDWELL BANKER LAKE COUNTRY - New
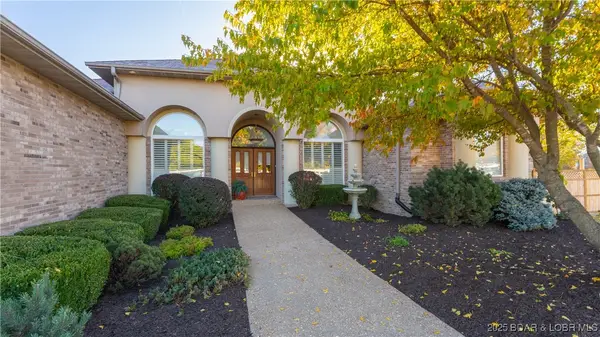 $695,000Active4 beds 4 baths3,000 sq. ft.
$695,000Active4 beds 4 baths3,000 sq. ft.1494 Franklin Drive, Linn Creek, MO 65052
MLS# 3582353Listed by: COLDWELL BANKER LAKE COUNTRY - New
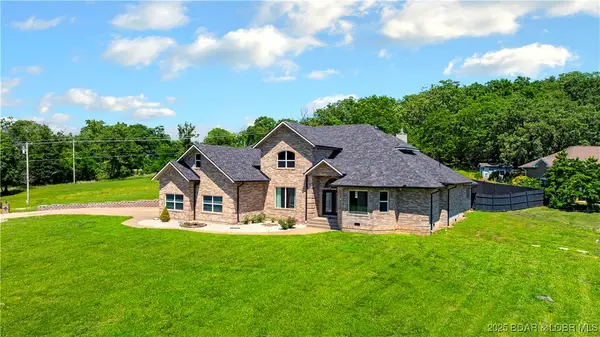 $624,900Active5 beds 6 baths4,817 sq. ft.
$624,900Active5 beds 6 baths4,817 sq. ft.82 Fawn Meadows Drive, Linn Creek, MO 65052
MLS# 3582349Listed by: LAKE EXPO REAL ESTATE - New
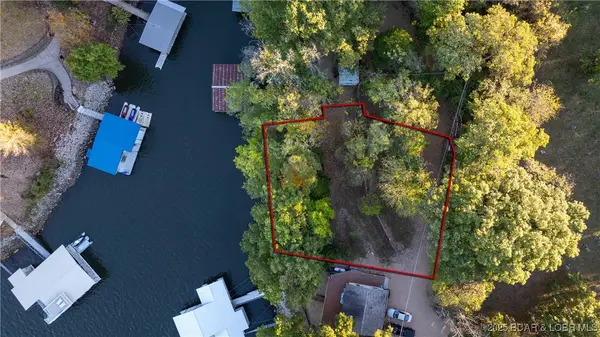 $129,900Active0 Acres
$129,900Active0 Acres1138 Fontana Lane, Linn Creek, MO 65052
MLS# 3580921Listed by: EXP REALTY, LLC - New
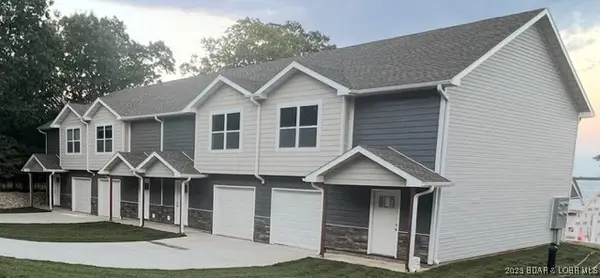 $325,000Active3 beds 3 baths1,329 sq. ft.
$325,000Active3 beds 3 baths1,329 sq. ft.43 Cool Water Lane, Linn Creek, MO 65052
MLS# 3581317Listed by: COMMUNITY REAL ESTATE
