124 Wildwood Drive, Linn Creek, MO 65052
Local realty services provided by:Better Homes and Gardens Real Estate Lake Realty
Listed by:jason whittle
Office:re/max lake of the ozarks
MLS#:3580396
Source:MO_LOBR
Price summary
- Price:$319,900
- Price per sq. ft.:$143.26
About this home
When you close your eyes to imagine a Country style home this is what most picture, a 1.5 Story home with the perfect floorplan for you. All main level living with the master en suite, laundry, storage, open kitchen to dining room and living room is the BEST blueprint for any type of buyer. Walking in the front door from the beautiful 46' long SITTING porch we are sure that you will fall in love with the openness, the tasteful finishes & space that this home has to offer. Speaking of space, there are 3 bedrooms upstairs with a full bedroom-sized bathroom. 2 of the bedrooms are massive, measuring 17.5' in length!!! The seller has done an exceptional job on the color wheel of soothing paint colors of this 2233 square foot Country Charmer. The land includes a very flat area for a shop/mancave, plus just off the front porch is a detached 2 car garage that is 26x24 with existing storage space & more available as well. If a great location is what you are looking for then you need to come take a look asap. Less than 1 mile off of Hwy. 54 in Linn Creek is the perfect location for all your needs...shopping, hospital, schools and more!
Contact an agent
Home facts
- Year built:1997
- Listing ID #:3580396
- Added:1 day(s) ago
- Updated:September 17, 2025 at 07:39 PM
Rooms and interior
- Bedrooms:4
- Total bathrooms:3
- Full bathrooms:2
- Half bathrooms:1
- Living area:2,233 sq. ft.
Heating and cooling
- Cooling:Central Air
- Heating:Electric, Forced Air
Structure and exterior
- Roof:Architectural, Shingle
- Year built:1997
- Building area:2,233 sq. ft.
- Lot area:2.7 Acres
Utilities
- Water:Shared Well
- Sewer:Septic Tank
Finances and disclosures
- Price:$319,900
- Price per sq. ft.:$143.26
- Tax amount:$1,033 (2024)
New listings near 124 Wildwood Drive
- New
 $240,000Active2 beds 2 baths1,000 sq. ft.
$240,000Active2 beds 2 baths1,000 sq. ft.307 Osage Heritage Circle #1C, Linn Creek, MO 65052
MLS# 3579663Listed by: ALBERS REAL ESTATE ADVISORS - New
 $465,000Active6 beds 5 baths2,886 sq. ft.
$465,000Active6 beds 5 baths2,886 sq. ft.163 Craig Field Drive, Linn Creek, MO 65052
MLS# 3580435Listed by: JOHN FARRELL REAL ESTATE CO. - New
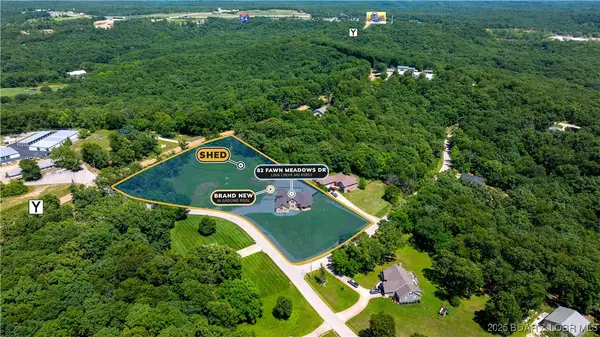 $675,000Active5 beds 6 baths4,817 sq. ft.
$675,000Active5 beds 6 baths4,817 sq. ft.82 Fawn Meadows Drive, Linn Creek, MO 65052
MLS# 3580383Listed by: LAKE EXPO REAL ESTATE - New
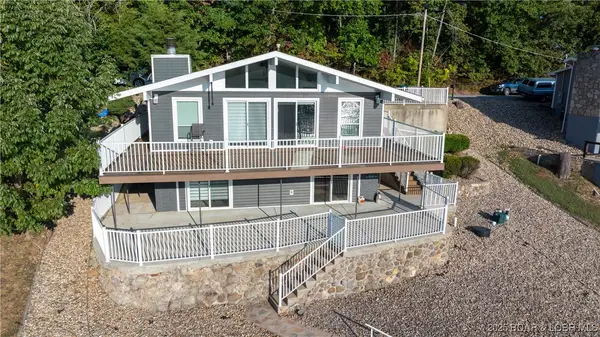 $699,990Active3 beds 2 baths1,536 sq. ft.
$699,990Active3 beds 2 baths1,536 sq. ft.350 Heart Lane Point, Linn Creek, MO 65052
MLS# 3580385Listed by: RE/MAX LAKE OF THE OZARKS 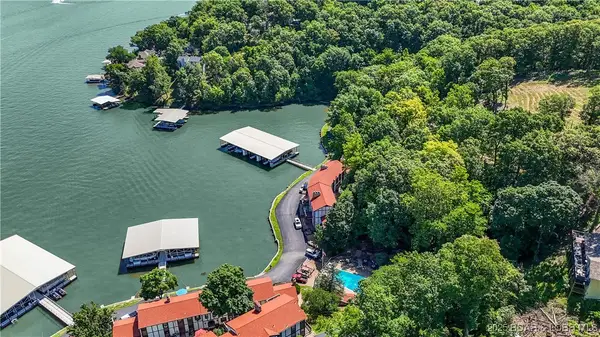 $375,000Active6 beds 3 baths2,086 sq. ft.
$375,000Active6 beds 3 baths2,086 sq. ft.267 Osage Heritage Drive #2D, Linn Creek, MO 65052
MLS# 3580263Listed by: RE/MAX LAKE OF THE OZARKS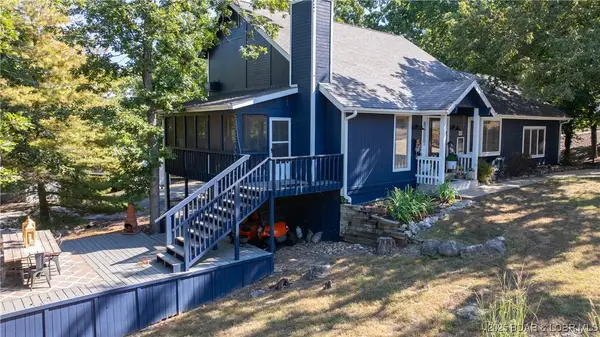 $424,900Active3 beds 4 baths2,918 sq. ft.
$424,900Active3 beds 4 baths2,918 sq. ft.529 Sylvan Bay Drive, Linn Creek, MO 65052
MLS# 3580290Listed by: RE/MAX LAKE OF THE OZARKS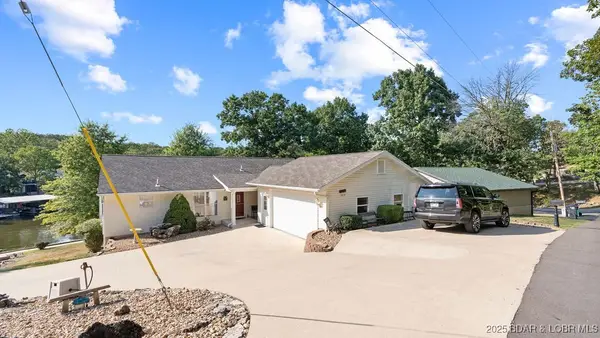 $715,000Active3 beds 3 baths2,554 sq. ft.
$715,000Active3 beds 3 baths2,554 sq. ft.209 Hickory Grove Drive, Linn Creek, MO 65052
MLS# 3580238Listed by: JOHANNING REAL ESTATE, LLC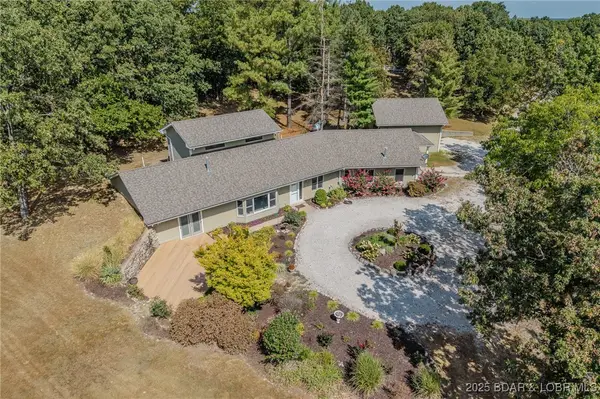 $450,000Active3 beds 3 baths3,192 sq. ft.
$450,000Active3 beds 3 baths3,192 sq. ft.389 Brooks Lane, Linn Creek, MO 65052
MLS# 3579245Listed by: KELLER WILLIAMS L.O. REALTY $600,000Active4 beds 2 baths1,920 sq. ft.
$600,000Active4 beds 2 baths1,920 sq. ft.668 Twin Valley Loop, Linn Creek, MO 65052
MLS# 3580082Listed by: RE/MAX LAKE OF THE OZARKS
