267 Osage Heritage Drive #2D, Linn Creek, MO 65052
Local realty services provided by:Better Homes and Gardens Real Estate Lake Realty
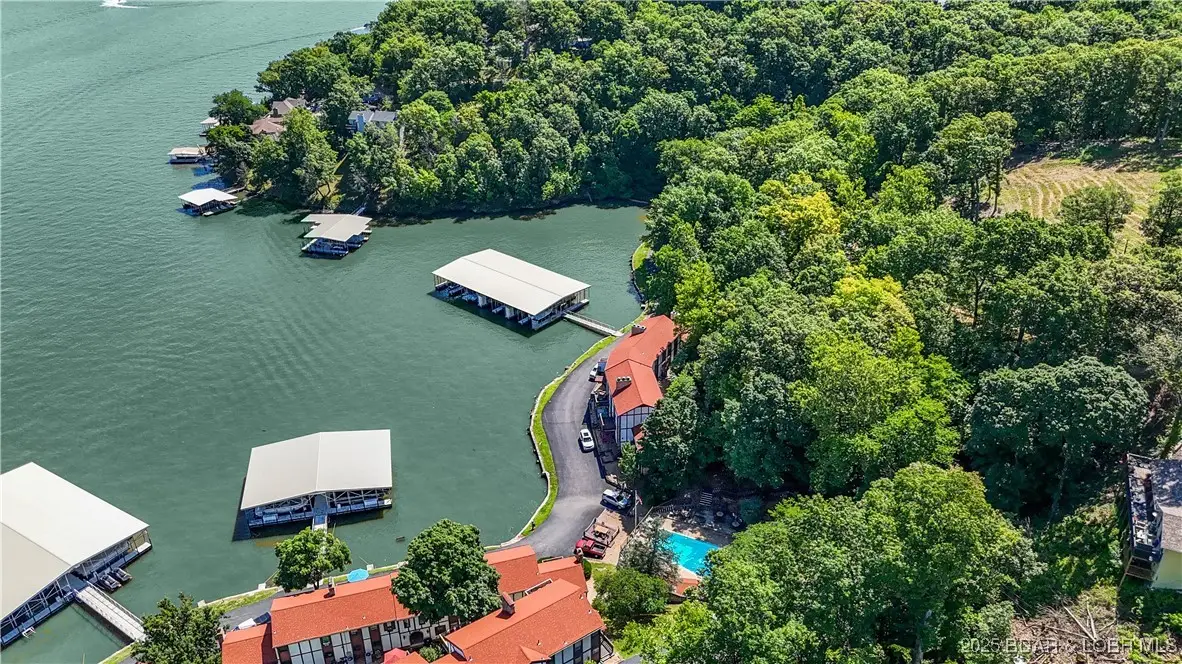
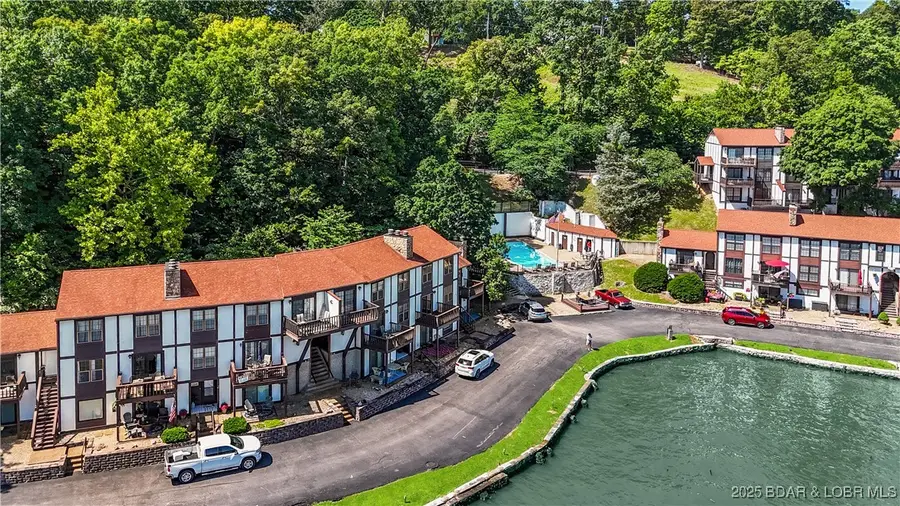
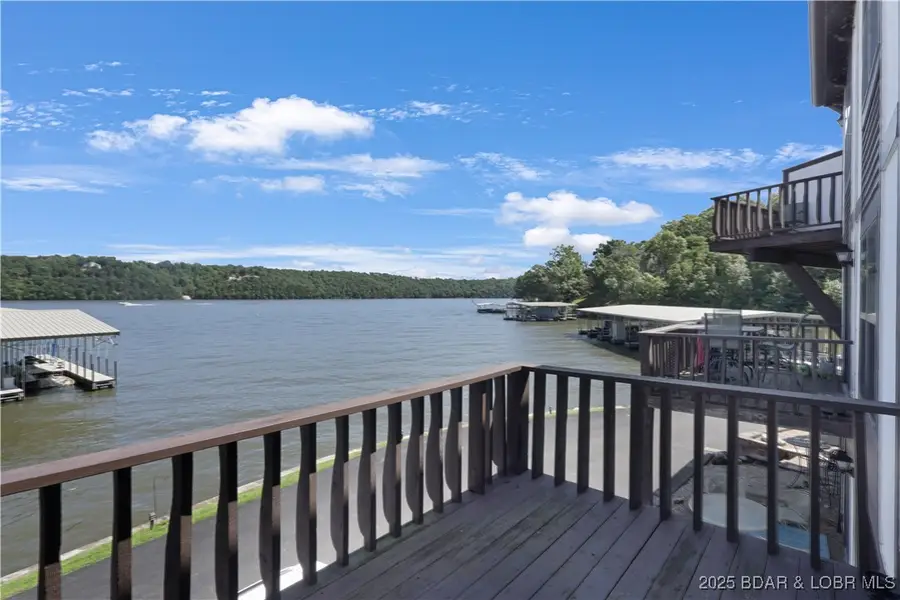
Listed by:bruce & kelly team jessica bruce
Office:re/max lake of the ozarks
MLS#:3578521
Source:MO_LOBR
Price summary
- Price:$399,000
- Price per sq. ft.:$191.28
About this home
This exceptional lakefront condo stands out from anything else on the market—offering 6 bedrooms, 3 full bathrooms, and two levels of living space. Step inside to a bright freshly painted and open main level featuring a spacious living area, dining area, kitchen with bar and the primary suite has its own bathroom, laundry closet and another full bathroom. There is no shortage of space to relax or entertain family and friends. Upstairs, you’ll find 5 generously sized bedrooms and a full bath. Easy access to your 14x32 boat slip, pet area, and next to the community pool —all just a few steps away! Located at the 29 Mile Marker, you’re just minutes from popular lakefront hot spots like Paradise and Margaritaville, Super Splash USA Water-park, shopping, golfing and you aren't more than just a short drive away. Osage Heritage is a well-loved and iconic condo community at the Lake of the Ozarks—ready for a new generation to make lasting memories. Don’t miss your chance to own this one-of-a-kind lake retreat!
Contact an agent
Home facts
- Listing Id #:3578521
- Added:41 day(s) ago
- Updated:July 18, 2025 at 02:44 PM
Rooms and interior
- Bedrooms:6
- Total bathrooms:3
- Full bathrooms:3
- Living area:2,086 sq. ft.
Heating and cooling
- Cooling:Central Air
- Heating:Electric, Forced Air
Structure and exterior
- Building area:2,086 sq. ft.
Utilities
- Water:Community Coop
- Sewer:Treatment Plant
Finances and disclosures
- Price:$399,000
- Price per sq. ft.:$191.28
- Tax amount:$1,151 (2024)
New listings near 267 Osage Heritage Drive #2D
- New
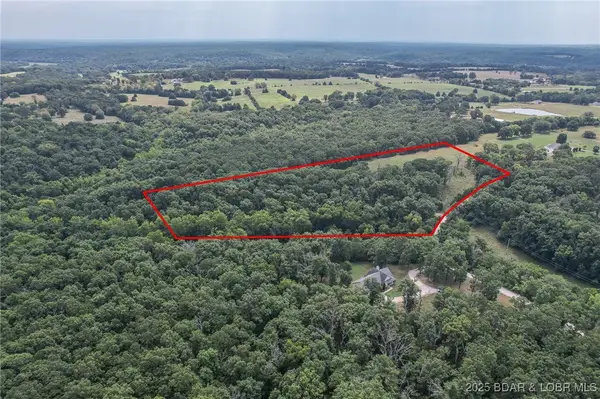 $113,000Active7.81 Acres
$113,000Active7.81 AcresTBD Lakota Drive, Linn Creek, MO 65052
MLS# 3579762Listed by: RE/MAX LAKE OF THE OZARKS 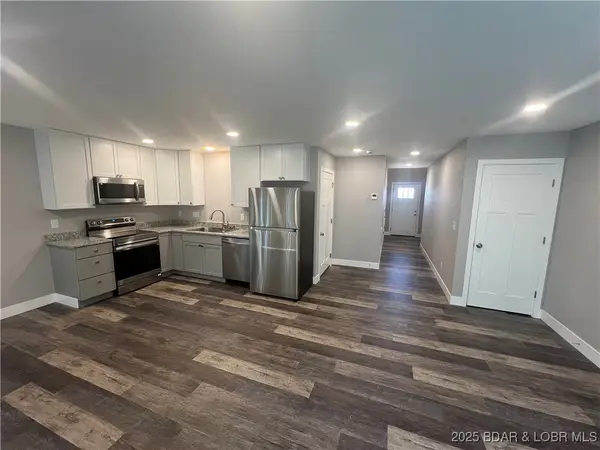 $295,000Pending3 beds 3 baths1,329 sq. ft.
$295,000Pending3 beds 3 baths1,329 sq. ft.47 Cool Water Lane, Linn Creek, MO 65052
MLS# 3579726Listed by: COMMUNITY REAL ESTATE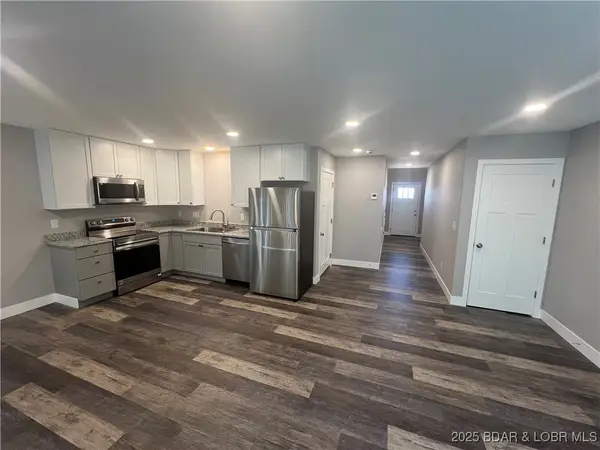 $295,000Pending3 beds 3 baths1,329 sq. ft.
$295,000Pending3 beds 3 baths1,329 sq. ft.45 Cool Water Lane, Linn Creek, MO 65052
MLS# 3579725Listed by: COMMUNITY REAL ESTATE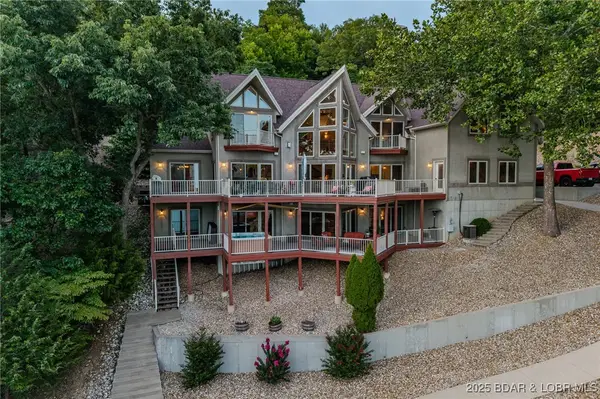 $2,300,000Active7 beds 6 baths5,701 sq. ft.
$2,300,000Active7 beds 6 baths5,701 sq. ft.196 Sylvan Hills Road, Linn Creek, MO 65052
MLS# 3579439Listed by: RE/MAX LAKE OF THE OZARKS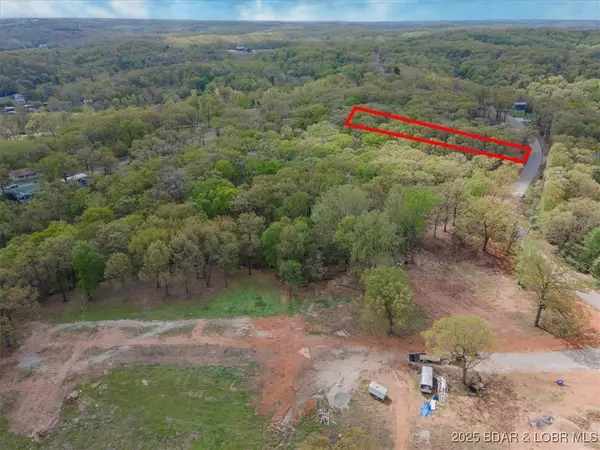 $27,900Active0 Acres
$27,900Active0 AcresLot 34R Woodland Point, Linn Creek, MO 65052
MLS# 3579421Listed by: CKE PROPERTIES, LLC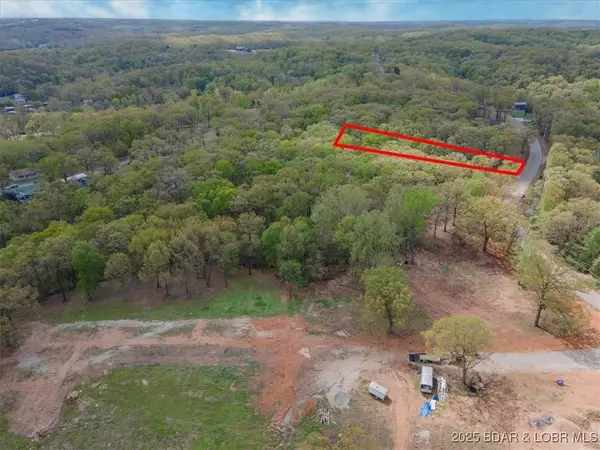 $24,900Active0 Acres
$24,900Active0 AcresLot 33R Woodland Point, Linn Creek, MO 65052
MLS# 3579422Listed by: CKE PROPERTIES, LLC $27,900Active0 Acres
$27,900Active0 AcresLot 32R Woodland Point, Linn Creek, MO 65052
MLS# 3579423Listed by: CKE PROPERTIES, LLC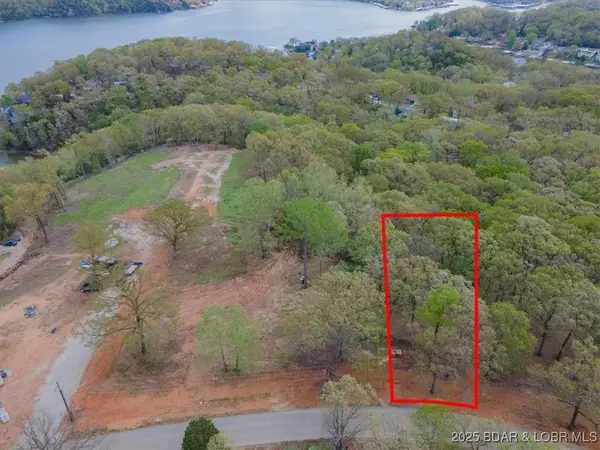 $27,900Active0 Acres
$27,900Active0 AcresLot 31R Woodland Point, Linn Creek, MO 65052
MLS# 3579424Listed by: CKE PROPERTIES, LLC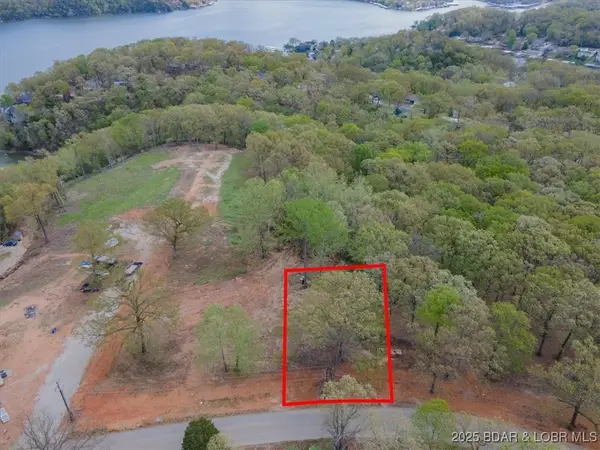 $24,900Active0 Acres
$24,900Active0 AcresLot 30R Woodland Point, Linn Creek, MO 65052
MLS# 3579425Listed by: CKE PROPERTIES, LLC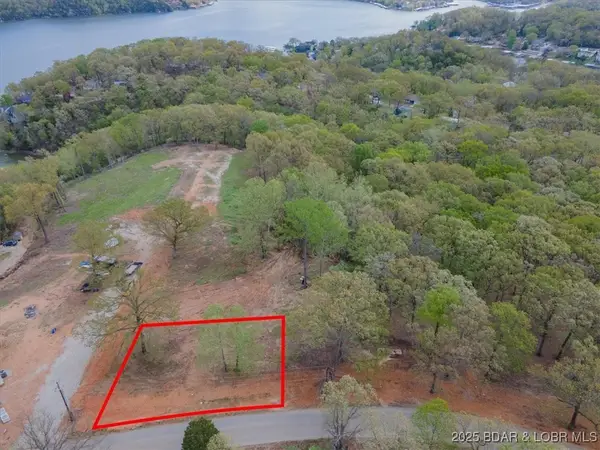 $24,900Active0 Acres
$24,900Active0 AcresLot 29R Woodland Court, Linn Creek, MO 65052
MLS# 3579426Listed by: CKE PROPERTIES, LLC
