3 Hawk Nest Trail, Long Lane, MO 65590
Local realty services provided by:Better Homes and Gardens Real Estate Southwest Group
Listed by:loren b winter
Office:realty one group grand
MLS#:60264402
Source:MO_GSBOR
3 Hawk Nest Trail,Long Lane, MO 65590
$574,900
- 4 Beds
- 3 Baths
- 2,371 sq. ft.
- Single family
- Pending
Price summary
- Price:$574,900
- Price per sq. ft.:$177.66
About this home
Charming Cottage + Guest House on 53 Acres!Discover this picturesque property featuring a beautifully maintained main cottage and a versatile guest house, nestled on 53 scenic acres in Long Lane, Missouri. Surrounded by mature timber, pear trees, gardens, and a large pond, this property offers natural beauty and privacy in abundance.Recent upgrades include:* New roofs on both homes (2023)* New deck (2023)* HVAC, water heater, water softener, and whole-house inline filtration system (2019)* Exterior + interior updatesThe main home offers a warm and inviting interior with 3 bedrooms, 1.5 bathrooms, and spacious dining and living areas--ideal for entertaining or relaxing in comfort.The guest cottage provides excellent flexibility with 1 bedroom, 1 bathroom, a cozy living area, a large walk-in pantry, and space for a kitchenette--perfect for in-law quarters, rental income, or an Airbnb setup.The expansive grounds include:* Mature timberland and open areas* Large pond for fishing and wet weather springs* One-of-a-kind chicken coop* Deer stands and abundant wildlife for hunting or observingLocated near the Niangua River, renowned for trout fishing and kayaking, this property is well-suited as a full-time residence, weekend retreat, hunting lodge, or short-term rental.Don't miss this unique opportunity to own a serene and versatile country estate. Shown by appointment only. Access code and keys will be provided prior to showing.
Contact an agent
Home facts
- Year built:1971
- Listing ID #:60264402
- Added:785 day(s) ago
- Updated:September 26, 2025 at 07:31 AM
Rooms and interior
- Bedrooms:4
- Total bathrooms:3
- Full bathrooms:2
- Half bathrooms:1
- Living area:2,371 sq. ft.
Heating and cooling
- Cooling:Central Air
- Heating:Central
Structure and exterior
- Year built:1971
- Building area:2,371 sq. ft.
- Lot area:53 Acres
Schools
- High school:Buffalo
- Middle school:Buffalo
- Elementary school:Buffalo
Utilities
- Sewer:Septic Tank
Finances and disclosures
- Price:$574,900
- Price per sq. ft.:$177.66
- Tax amount:$597 (2023)
New listings near 3 Hawk Nest Trail
- New
 $105,000Active1 beds 1 baths640 sq. ft.
$105,000Active1 beds 1 baths640 sq. ft.18 Cheek Lane, Long Lane, MO 65590
MLS# 60304892Listed by: CANTRELL REAL ESTATE  $395,000Active3 beds 1 baths1,301 sq. ft.
$395,000Active3 beds 1 baths1,301 sq. ft.95 Three Springs Loop, Long Lane, MO 65590
MLS# 60304277Listed by: DALLAS COUNTY REAL ESTATE, LLC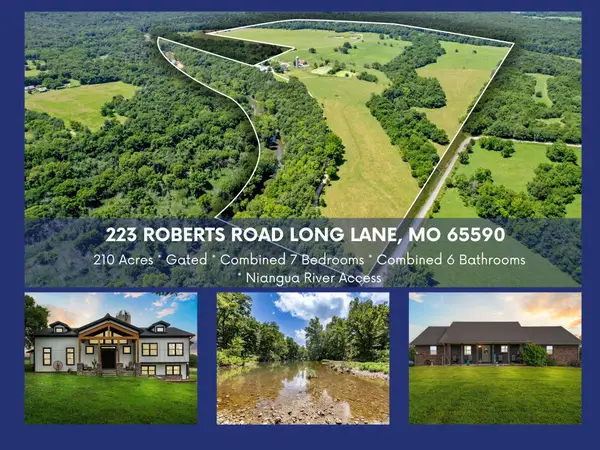 $2,850,000Active5 beds 3 baths3,311 sq. ft.
$2,850,000Active5 beds 3 baths3,311 sq. ft.223 - A Roberts Road, Long Lane, MO 65590
MLS# 60301943Listed by: ROGERS & ASSOCIATES REALTY, LLC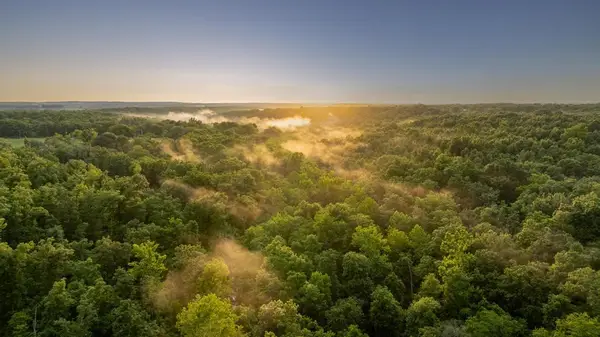 $1,399,900Active3 beds 3 baths3,252 sq. ft.
$1,399,900Active3 beds 3 baths3,252 sq. ft.166 State Road P, Long Lane, MO 65590
MLS# 60301330Listed by: MIDWEST LAND GROUP $42,500Active6.39 Acres
$42,500Active6.39 Acres000 State Highway P, Windyville, MO 65783
MLS# 60300694Listed by: MAIN STREET REALTY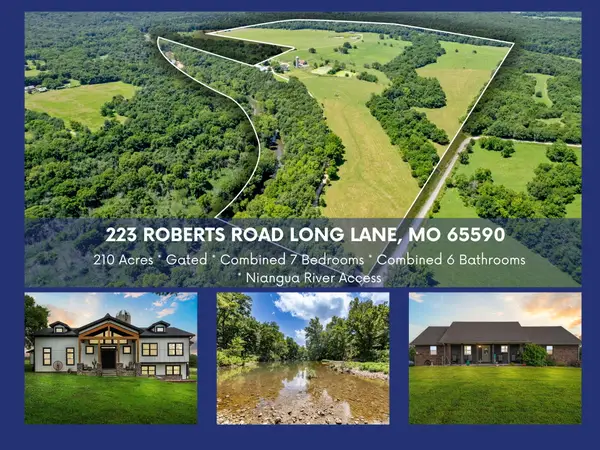 $2,850,000Active5 beds 3 baths3,311 sq. ft.
$2,850,000Active5 beds 3 baths3,311 sq. ft.223 Roberts Road, Long Lane, MO 65590
MLS# 60300377Listed by: ROGERS & ASSOCIATES REALTY, LLC $479,900Active4 beds 3 baths4,016 sq. ft.
$479,900Active4 beds 3 baths4,016 sq. ft.140 State Highway V, Long Lane, MO 65590
MLS# 60297833Listed by: CENTURY 21 MADDUX REALTY, INC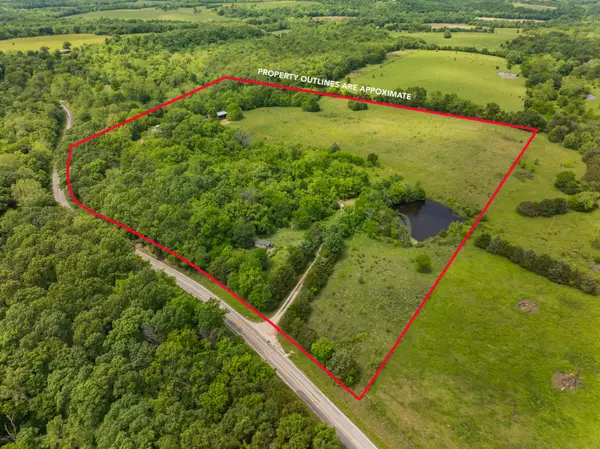 $190,000Pending4 beds 2 baths2,200 sq. ft.
$190,000Pending4 beds 2 baths2,200 sq. ft.623 State Road K, Long Lane, MO 65590
MLS# 60295807Listed by: EXP REALTY LLC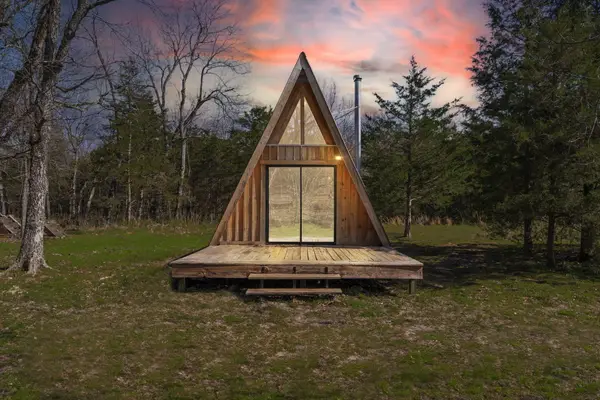 $299,900Active2 beds 1 baths500 sq. ft.
$299,900Active2 beds 1 baths500 sq. ft.118 Bethel Road, Long Lane, MO 65590
MLS# 60292626Listed by: KELLER WILLIAMS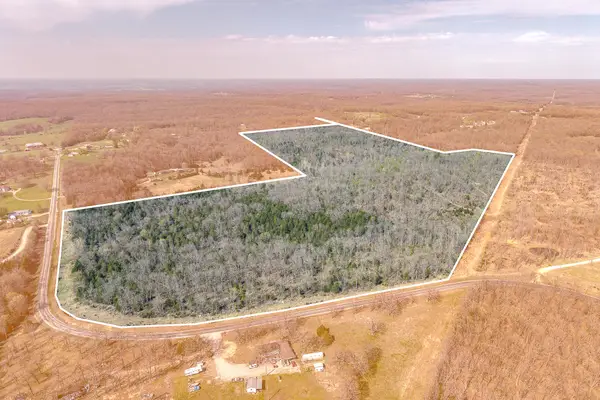 $293,696Active91.78 Acres
$293,696Active91.78 Acres000 State Highway 32, Long Lane, MO 65590
MLS# 60292549Listed by: MIDWEST LAND GROUP
