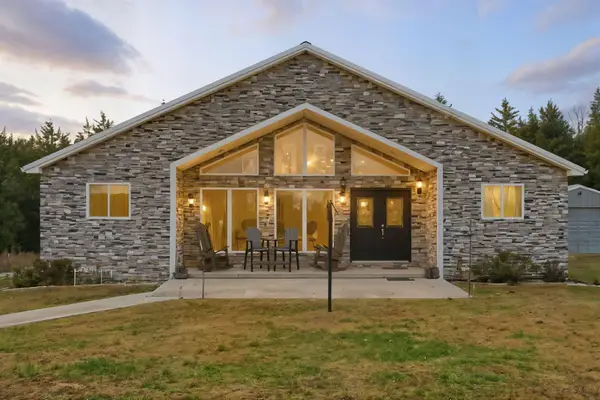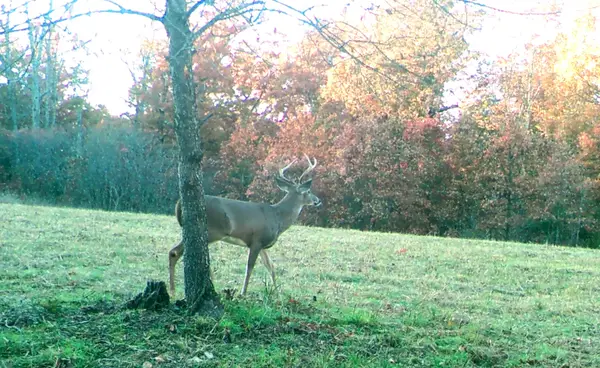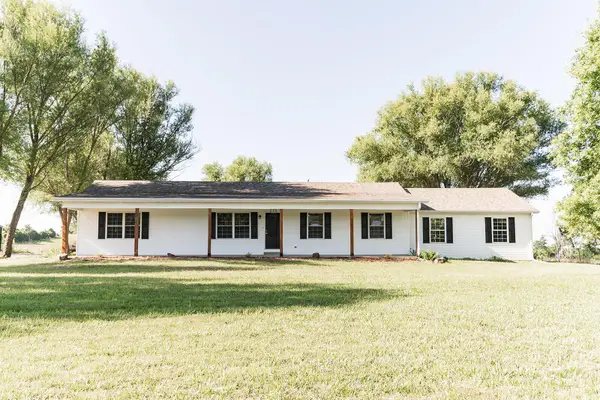3491 Highway P, Louisburg, MO 65685
Local realty services provided by:Better Homes and Gardens Real Estate Southwest Group
Listed by: team serrano
Office: assist 2 sell
MLS#:60309268
Source:MO_GSBOR
3491 Highway P,Louisburg, MO 65685
$515,000
- 4 Beds
- 3 Baths
- 2,603 sq. ft.
- Single family
- Active
Price summary
- Price:$515,000
- Price per sq. ft.:$197.85
About this home
Nestled deep within ten wooded acres just teeming with wildlife, this brand new custom-built home is a lovely blend of rustic elegance and fine craftsmanship. Every inch reveals the attention to quality and design, featuring luxurious cabinetry, premium countertops and thoughtful, whimsical fixtures throughout.Step inside and be greeted by the warmth of a soaring stone fireplace that rises to the ceiling, setting the tone for the home's inviting, lodge-like atmosphere. The open floorplan creates effortless flow between living, dining, and kitchen spaces, perfect for entertaining or cozy family gatherings.The chef's kitchen is designed to impress and feed an army, with miles of workspace, a large angled island, two ovens, a gas range, and an 8x8 walk-in pantry offering abundant storage. Adjacent to the kitchen, the spacious dining area easily accommodates a large table for hosting memorable meals.A massive laundry and utility room adds both function and flexibility. All the bedrooms are extra large, including the extra spacious primary suite. Outdoors, two enormous covered porches extend your living space into the landscape. The front porch, with its rustic cathedral ceiling, welcomes guests in grand style, while the back porch offers a quiet vantage point to enjoy the sights and sounds of the surrounding forest.Completely enveloped in nature, this property is a rare blend of luxury, privacy, and natural beauty, offering a true haven for those seeking space, solitude, and solid craftsmanship.
Contact an agent
Home facts
- Year built:2023
- Listing ID #:60309268
- Added:45 day(s) ago
- Updated:December 22, 2025 at 07:16 PM
Rooms and interior
- Bedrooms:4
- Total bathrooms:3
- Full bathrooms:3
- Living area:2,603 sq. ft.
Heating and cooling
- Cooling:Ceiling Fan(s), Central Air
- Heating:Central, Fireplace(s)
Structure and exterior
- Year built:2023
- Building area:2,603 sq. ft.
- Lot area:10 Acres
Schools
- High school:Buffalo
- Middle school:Buffalo
- Elementary school:Halfway
Utilities
- Sewer:Septic Tank
Finances and disclosures
- Price:$515,000
- Price per sq. ft.:$197.85
- Tax amount:$143 (2023)
New listings near 3491 Highway P
 $649,000Active3 beds 2 baths1,870 sq. ft.
$649,000Active3 beds 2 baths1,870 sq. ft.3406 S 240th Road, Louisburg, MO 65685
MLS# 60311424Listed by: BILLY BRUCE REALTY $324,000Active80 Acres
$324,000Active80 AcresTbd Foxtail Trail, Louisburg, MO 65685
MLS# 60310697Listed by: MAIN STREET REALTY $175,000Pending3 beds 3 baths1,806 sq. ft.
$175,000Pending3 beds 3 baths1,806 sq. ft.25 Vo Tech Drive, Louisburg, MO 65685
MLS# 60303572Listed by: LAKE HOMES REALTY OF MISSOURI LLC. $369,900Active3 beds 2 baths1,680 sq. ft.
$369,900Active3 beds 2 baths1,680 sq. ft.36 Round Prairie Road, Louisburg, MO 65685
MLS# 60298233Listed by: HIGH STANDARD REAL ESTATE COMPANY, LLC
