4510 State Hwy A, Macomb, MO 65702
Local realty services provided by:Better Homes and Gardens Real Estate Southwest Group
Listed by: gary l. greene
Office: sho-me real estate
MLS#:60299471
Source:MO_GSBOR
4510 State Hwy A,Macomb, MO 65702
$799,000
- 5 Beds
- 4 Baths
- 5,932 sq. ft.
- Single family
- Active
Price summary
- Price:$799,000
- Price per sq. ft.:$134.69
About this home
Custom Brick Home on 14 Scenic Acres - 5 Beds | 3.5 Baths | Finished Basement | Pool | ShopDiscover your dream home with this stunning custom-built brick residence nestled on 14 private acres. Offering 5 spacious bedrooms, 3 full bathrooms, and 1 half bath, this home is thoughtfully designed for comfort and functionality.Step inside to find custom cabinetry throughout, a cozy gas fireplace in the living room, and a formal dining room perfect for hosting gatherings. The expansive master suite features a luxurious walk-in shower and generous closet space. Large windows throughout the home provide an abundance of natural light and picturesque views.The finished basement expands your living space with a large family room, game room, and dedicated theatre room--perfect for entertaining or relaxing. Walk out directly to an above-ground swimming pool with a composite wrap-around deck and a covered gazebo for shaded outdoor enjoyment.Additional amenities include:Two-car attached garageDetached shop building with concrete floors, garage doors, and full electrical wiringSeparate studio building, currently used for photography, easily convertible into a guest house or in-law suiteThis rare property blends country living with custom luxury--ideal for families, hobbyists, or those needing flexible work/live space.
Contact an agent
Home facts
- Year built:2013
- Listing ID #:60299471
- Added:121 day(s) ago
- Updated:November 10, 2025 at 04:28 PM
Rooms and interior
- Bedrooms:5
- Total bathrooms:4
- Full bathrooms:3
- Half bathrooms:1
- Living area:5,932 sq. ft.
Heating and cooling
- Cooling:Ceiling Fan(s), Central Air, Heat Pump
- Heating:Central, Fireplace(s), Heat Pump Dual Fuel
Structure and exterior
- Year built:2013
- Building area:5,932 sq. ft.
- Lot area:14 Acres
Schools
- High school:Mansfield
- Middle school:Mansfield
- Elementary school:Mansfield
Utilities
- Water:Freeze Proof Hydrant
- Sewer:Septic Tank
Finances and disclosures
- Price:$799,000
- Price per sq. ft.:$134.69
- Tax amount:$2,383 (2024)
New listings near 4510 State Hwy A
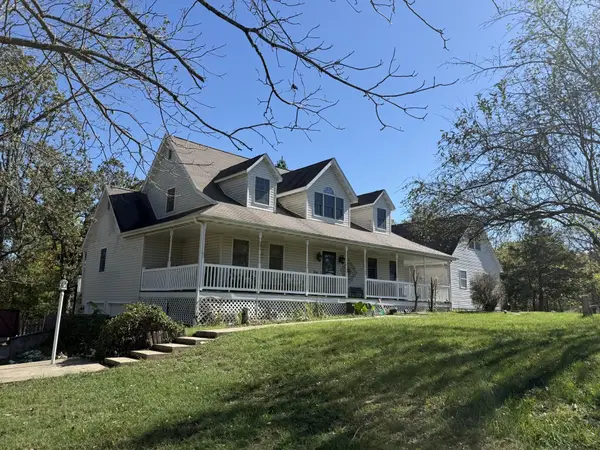 $494,900Active3 beds 4 baths3,800 sq. ft.
$494,900Active3 beds 4 baths3,800 sq. ft.1770 Clouse Road, Macomb, MO 65702
MLS# 60307938Listed by: SHO-ME REAL ESTATE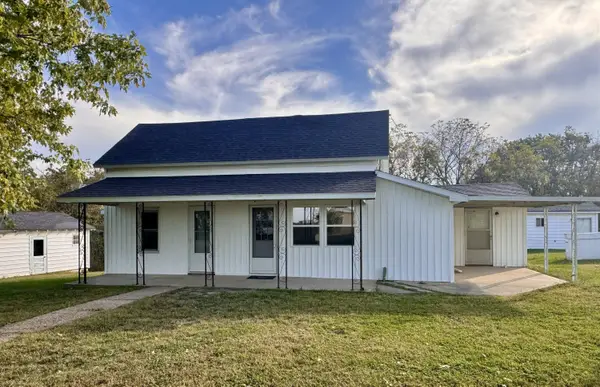 $175,000Active2 beds 1 baths1,215 sq. ft.
$175,000Active2 beds 1 baths1,215 sq. ft.1178 Hart Road, Macomb, MO 65702
MLS# 60307929Listed by: CENTURY 21 HOMETOWN PROPERTIES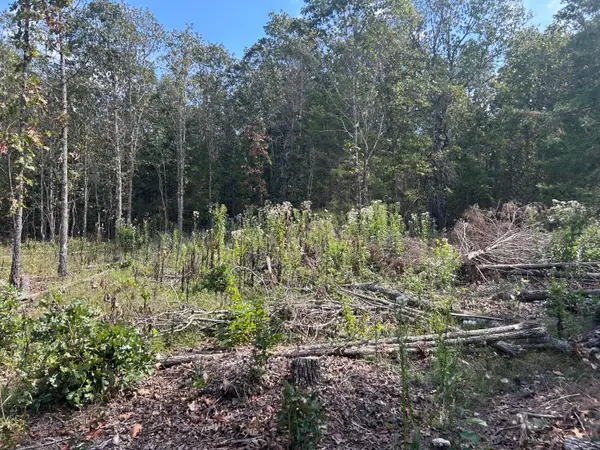 $30,900Active5.06 Acres
$30,900Active5.06 Acres0 Enchanted Meadows Private Drive #Lot 24, Macomb, MO 65702
MLS# 60306095Listed by: SHO-ME REAL ESTATE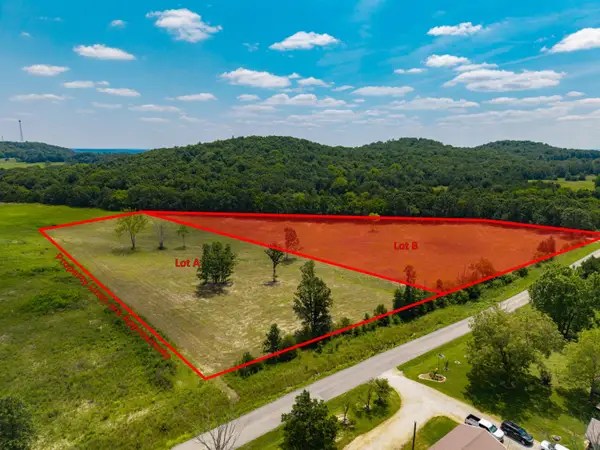 $61,500Active4.2 Acres
$61,500Active4.2 Acres000 State Highway K #Lot A, Macomb, MO 65702
MLS# 60301920Listed by: SHO-ME REAL ESTATE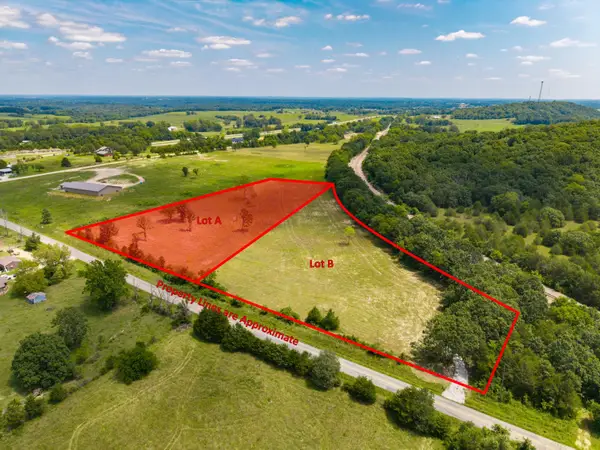 $61,500Active4.2 Acres
$61,500Active4.2 Acres000 State Highway K #Lot B, Macomb, MO 65702
MLS# 60301921Listed by: SHO-ME REAL ESTATE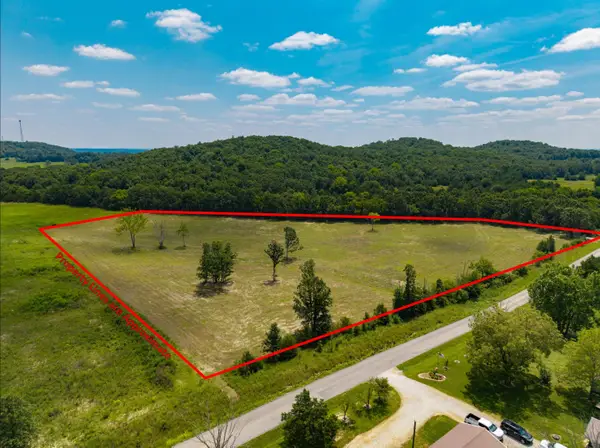 $118,000Active8.45 Acres
$118,000Active8.45 Acres000 State Highway K, Macomb, MO 65702
MLS# 60301894Listed by: SHO-ME REAL ESTATE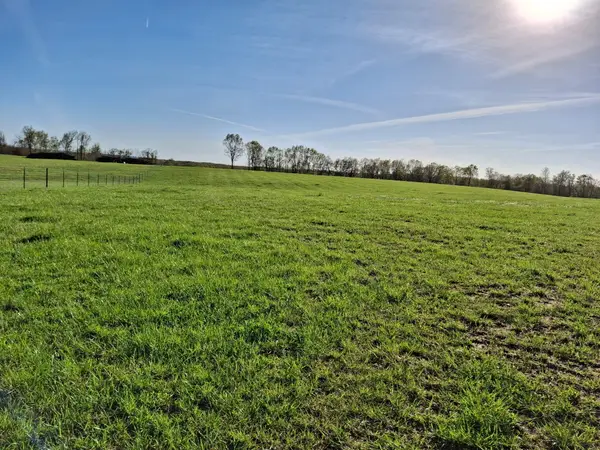 $252,000Active30 Acres
$252,000Active30 Acres000 Hall Road, Macomb, MO 65702
MLS# 60300537Listed by: MAIN KEY REALTY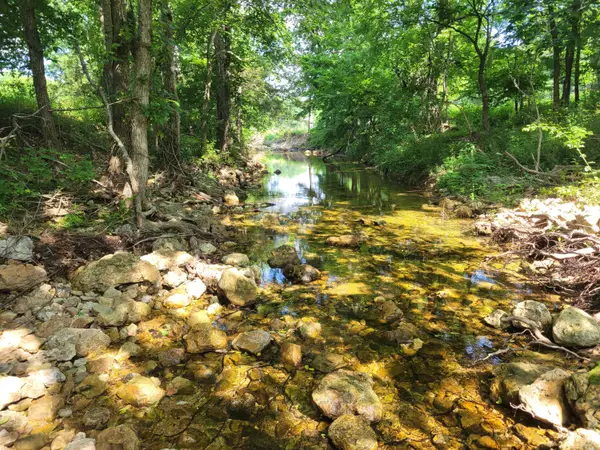 $395,000Active3 beds 2 baths1,736 sq. ft.
$395,000Active3 beds 2 baths1,736 sq. ft.3910 Findley Lane, Macomb, MO 65702
MLS# 60298038Listed by: SHO-ME REAL ESTATE $395,000Active3 beds 2 baths1,736 sq. ft.
$395,000Active3 beds 2 baths1,736 sq. ft.3910 Findley Lane, Macomb, MO 65702
MLS# 60297982Listed by: SHO-ME REAL ESTATE
