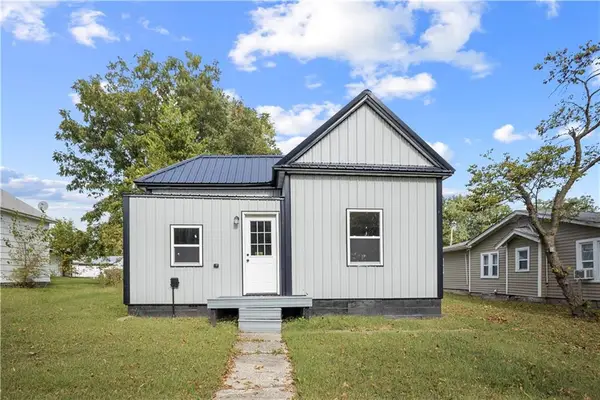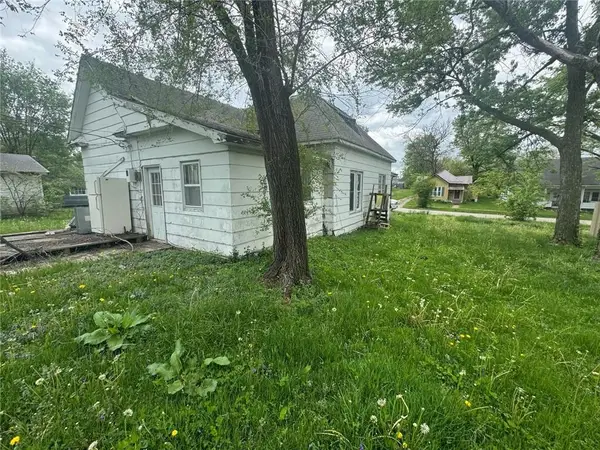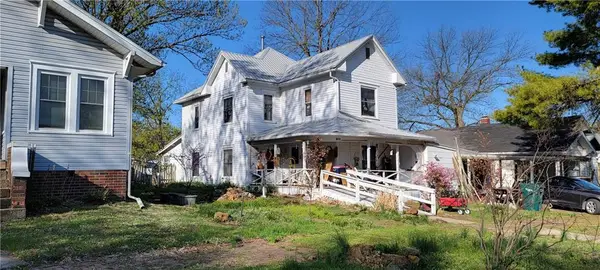642 Fairview Drive, Marceline, MO 64658
Local realty services provided by:Better Homes and Gardens Real Estate Kansas City Homes
642 Fairview Drive,Marceline, MO 64658
$625,000
- 3 Beds
- 3 Baths
- 3,025 sq. ft.
- Single family
- Active
Listed by: tammy amer
Office: missouri land and farm llc.
MLS#:2565199
Source:MOKS_HL
Price summary
- Price:$625,000
- Price per sq. ft.:$206.61
About this home
Stylish and Spacious Stucco Ranch Home in Marceline, Missouri!
This stunning stucco ranch home boasts over 3,000 sq ft of one-level living! The layout of the home and outdoor area is designed for hosting gatherings with friends and family. Stylish and functional, it features high-end finishes and comes with high end furniture inside and out. The light-filled home showcases tall ceilings and elegant crown molding. The dining room, which can also function as a family room, includes a gas fireplace. As a bonus, the living room and sitting area share a double-sided gas fireplace.
The sleek and beautiful kitchen is equipped with all appliances, granite countertops, and ample counter space and storage. Retreat to the master bedroom and luxurious ensuite, featuring a spacious master bath with a walk-in shower, double vanity, jetted air tub, and walk-in closet. An abundance of windows allows natural light to flow throughout. Heated floors and controlled temperature in each room make this home energy efficient.
Step outside to soak up the sun or entertain on the extended concrete patio, which is furnished with a custom-made bar and half bath. The property also includes an attached 2-car garage, a 24x36 detached building for extra parking and storage, and an additional 12x16 shed for storage.
All of this is located out of city limits of Marceline, Missouri, within walking distance to the Marceline Golf Course and the boyhood home of Walt Disney.
Get your pre-approvals or proof of funds ready!!
Contact an agent
Home facts
- Year built:2014
- Listing ID #:2565199
- Added:147 day(s) ago
- Updated:December 17, 2025 at 10:33 PM
Rooms and interior
- Bedrooms:3
- Total bathrooms:3
- Full bathrooms:2
- Half bathrooms:1
- Living area:3,025 sq. ft.
Heating and cooling
- Heating:Propane Gas
Structure and exterior
- Roof:Composition
- Year built:2014
- Building area:3,025 sq. ft.
Utilities
- Water:City/Public
- Sewer:Septic Tank
Finances and disclosures
- Price:$625,000
- Price per sq. ft.:$206.61
New listings near 642 Fairview Drive
 $87,000Active3 beds 1 baths954 sq. ft.
$87,000Active3 beds 1 baths954 sq. ft.325 E Lake Street, Marceline, MO 63658
MLS# 2582558Listed by: ROREBECK REALTY $25,000Active3 beds 1 baths1,374 sq. ft.
$25,000Active3 beds 1 baths1,374 sq. ft.121 E Truman Street, Marceline, MO 64658
MLS# 2550265Listed by: KELLER WILLIAMS KC NORTH $125,500Active5 beds 3 baths3,288 sq. ft.
$125,500Active5 beds 3 baths3,288 sq. ft.211 W Gracia Avenue, Marceline, MO 64658
MLS# 2426849Listed by: FOX & CO REAL ESTATE
