1074 Gideon Cave Road, Marionville, MO 65705
Local realty services provided by:Better Homes and Gardens Real Estate Southwest Group
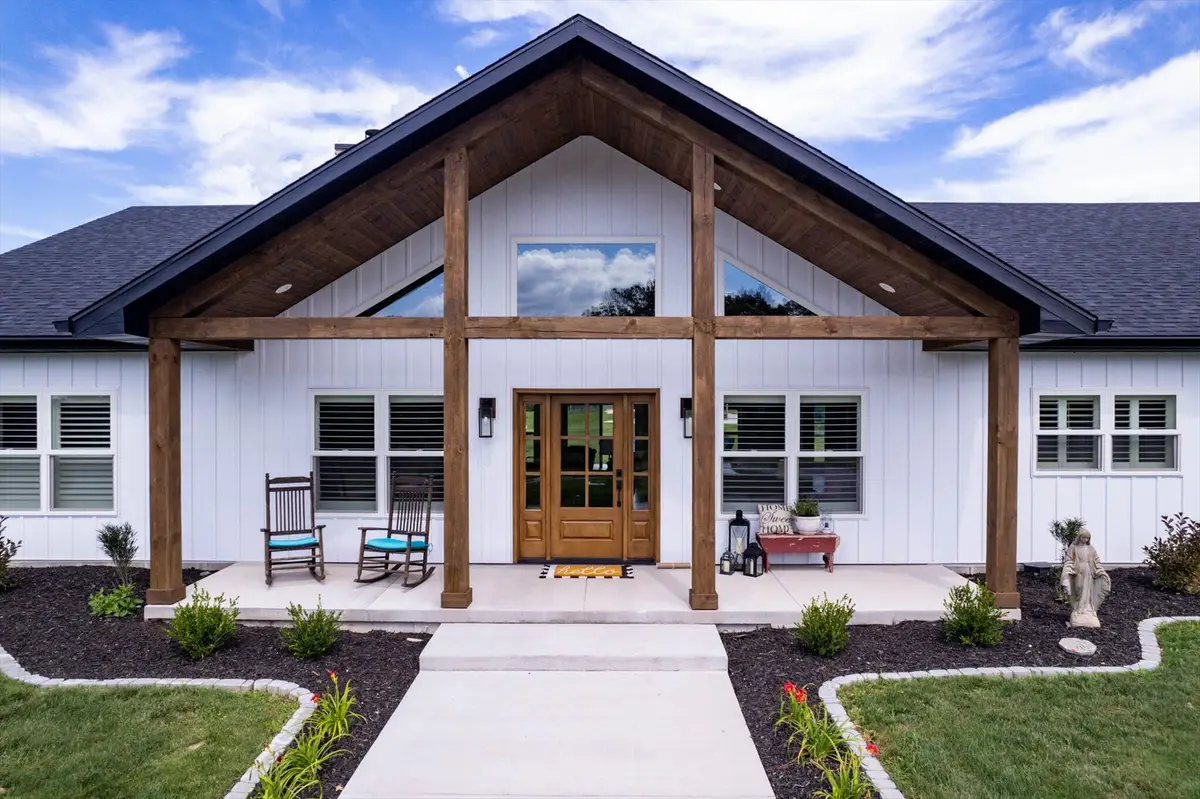
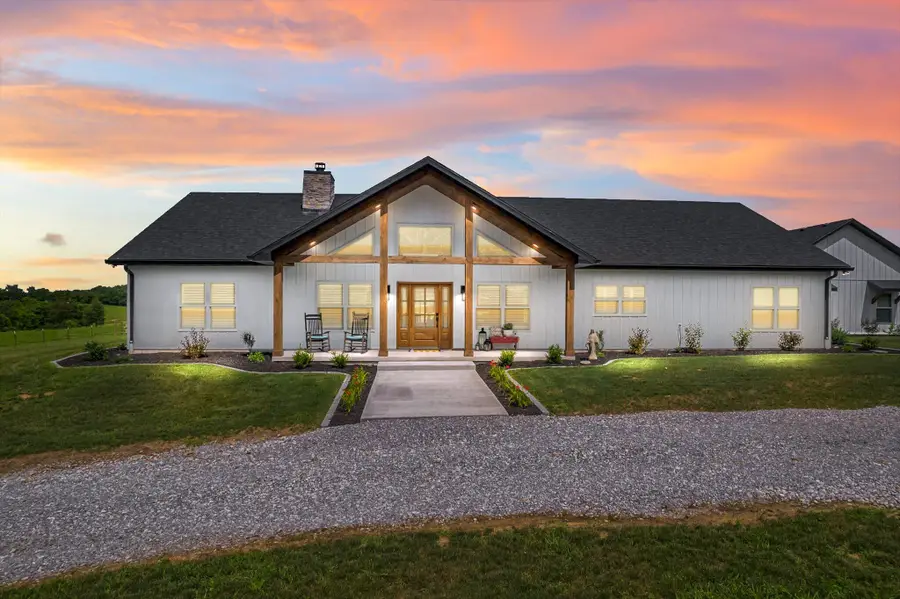

Listed by:kaile weinreis
Office:murney associates - primrose
MLS#:60298921
Source:MO_GSBOR
1074 Gideon Cave Road,Marionville, MO 65705
$1,195,500
- 3 Beds
- 3 Baths
- 2,876 sq. ft.
- Single family
- Active
Price summary
- Price:$1,195,500
- Price per sq. ft.:$415.68
About this home
Welcome to your own private piece of paradise! This nearly new modern farmhouse is nestled on 55 gently rolling acres surrounded by breathtaking panoramic views. Just a quick 30 minute drive from Springfield, this property offers the perfect mix of seclusion, space, and convenience. Immediately upon pulling into the circle drive you will fall in love! The pristine white exterior and fresh landscaping provide incredible curb appeal. The covered front porch allows you to enjoy the tranquil scenery all year long. Inside, an open floor plan showcases vaulted ceilings, exposed wooden beams, and a dramatic floor-to-ceiling stone fireplace. Large windows flood the space with natural light. The gourmet kitchen is sure to impress with a large walk-in pantry, custom cabinetry, and top of the line appliances including a double oven with an 8 burner stovetop and oversized refrigerator. Entertaining will be a breeze with the spacious center island, stunning marble countertops, coffee/wine bar, and plenty of room for a formal dining area. Enjoy the privacy of a split floor plan with the additional bedrooms adjoined by a Jack and Jill bathroom. One bedroom's closet doubles as a safe room, ensuring peace of mind. The master suite boasts some of the best views in the whole house, not to mention the closet of your dreams with built-in shelving. The luxurious master bathroom has a double vanity, soaking tub and walk-in shower. Easily control your comfort level with dual HVAC units. The covered back patio overlooks the Ozark foothills and provides ample space for outdoor living and dining areas. Within walking distance of the house, you'll find a 30'x40' shop with garage bays on the front and back as well as a 30'x30' machine shed. The property features a pond as well as for your livestock or equestrian needs. Whether you dream of homesteading, hobby farming, or envision a rancher's sanctuary, this is the perfect canvas for your aspirations!
Contact an agent
Home facts
- Year built:2024
- Listing Id #:60298921
- Added:38 day(s) ago
- Updated:August 15, 2025 at 02:44 PM
Rooms and interior
- Bedrooms:3
- Total bathrooms:3
- Full bathrooms:2
- Half bathrooms:1
- Living area:2,876 sq. ft.
Heating and cooling
- Cooling:Central Air, Zoned
- Heating:Central, Fireplace(s), Zoned
Structure and exterior
- Year built:2024
- Building area:2,876 sq. ft.
- Lot area:54.25 Acres
Schools
- High school:Hurley
- Middle school:Hurley
- Elementary school:Hurley
Utilities
- Sewer:Septic Tank
Finances and disclosures
- Price:$1,195,500
- Price per sq. ft.:$415.68
- Tax amount:$35 (2024)
New listings near 1074 Gideon Cave Road
- Coming Soon
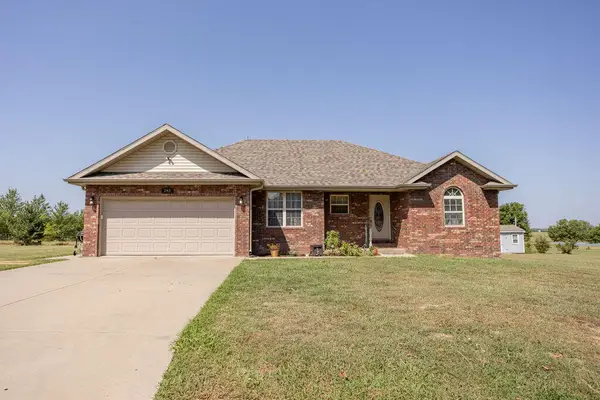 $237,000Coming Soon3 beds 2 baths
$237,000Coming Soon3 beds 2 baths245 S Western Street, Marionville, MO 65705
MLS# 60302091Listed by: TOLBERT REALTORS - New
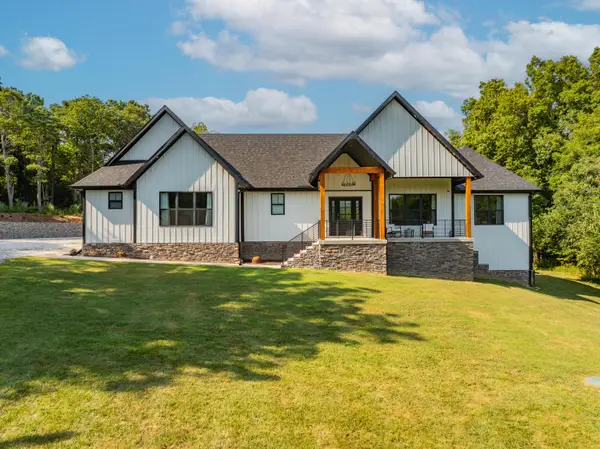 $725,000Active3 beds 3 baths2,649 sq. ft.
$725,000Active3 beds 3 baths2,649 sq. ft.24538 Lawrence 2205, Marionville, MO 65705
MLS# 60301837Listed by: EXP REALTY LLC - New
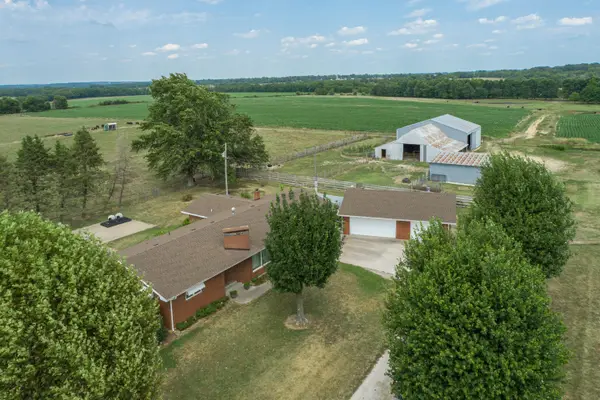 $899,500Active3 beds 3 baths2,853 sq. ft.
$899,500Active3 beds 3 baths2,853 sq. ft.19700 Lawrence 1220, Marionville, MO 65705
MLS# 60301707Listed by: TOM KISSEE REAL ESTATE CO  $198,500Pending3 beds 1 baths1,398 sq. ft.
$198,500Pending3 beds 1 baths1,398 sq. ft.603 W Maple Street, Marionville, MO 65705
MLS# 60301289Listed by: REECENICHOLS - MOUNT VERNON $225,000Active3 beds 2 baths1,400 sq. ft.
$225,000Active3 beds 2 baths1,400 sq. ft.506 S Necessity Street, Marionville, MO 65705
MLS# 60300646Listed by: ALPHA REALTY MO, LLC $215,000Pending3 beds 2 baths1,388 sq. ft.
$215,000Pending3 beds 2 baths1,388 sq. ft.17785 Lawrence 1232, Marionville, MO 65705
MLS# 60300573Listed by: KELLER WILLIAMS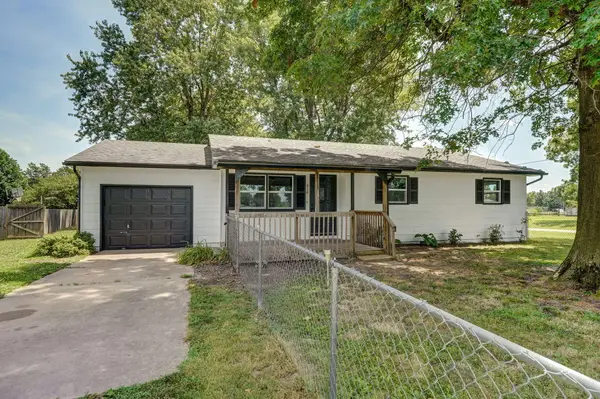 $229,900Active4 beds 2 baths1,519 sq. ft.
$229,900Active4 beds 2 baths1,519 sq. ft.610 S Fiske Street, Marionville, MO 65705
MLS# 60300157Listed by: KELLER WILLIAMS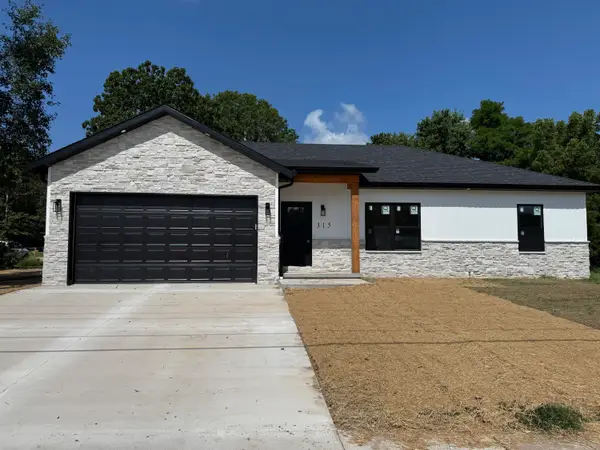 $230,000Pending3 beds 2 baths1,325 sq. ft.
$230,000Pending3 beds 2 baths1,325 sq. ft.315 S College Avenue, Marionville, MO 65705
MLS# 60299679Listed by: MURNEY ASSOCIATES - PRIMROSE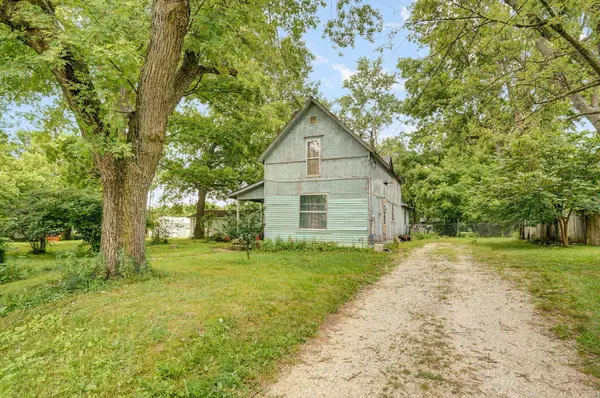 $85,000Active3 beds 1 baths874 sq. ft.
$85,000Active3 beds 1 baths874 sq. ft.204 E Odell Street, Marionville, MO 65705
MLS# 60299530Listed by: ALPHA REALTY MO, LLC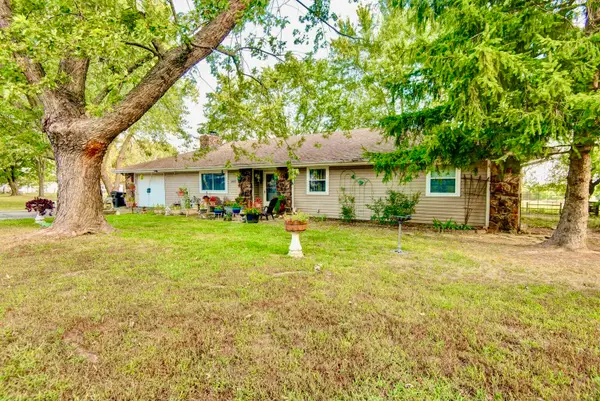 $190,000Active3 beds 2 baths1,390 sq. ft.
$190,000Active3 beds 2 baths1,390 sq. ft.307 W Linn, Marionville, MO 65705
MLS# 60299447Listed by: RE/MAX PROPERTIES
