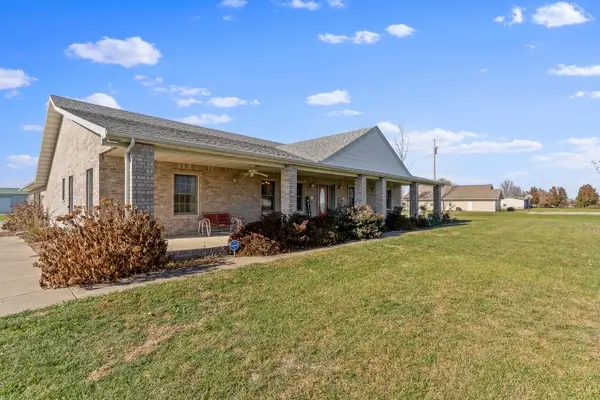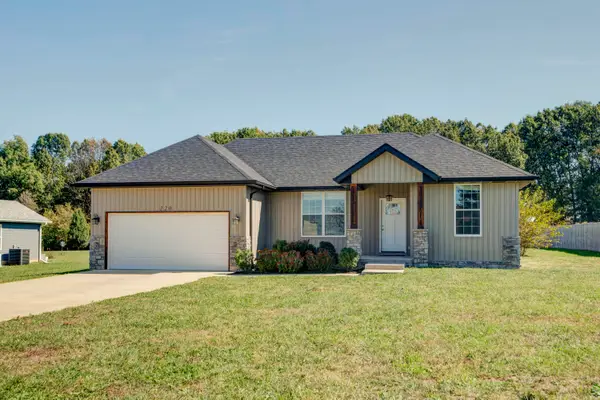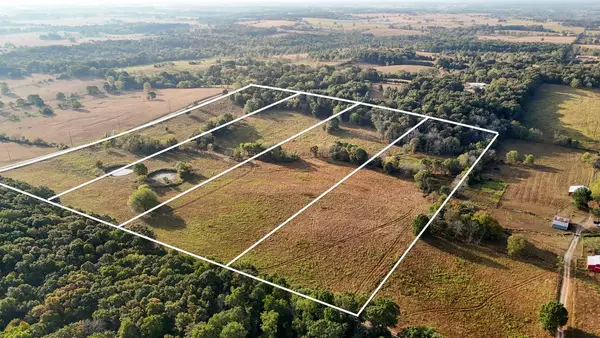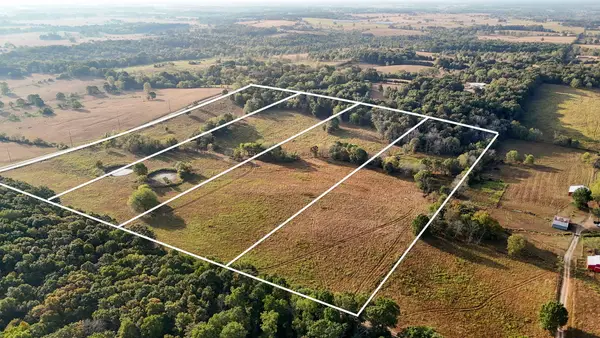310 W Washington Street, Marionville, MO 65705
Local realty services provided by:Better Homes and Gardens Real Estate Southwest Group
Listed by: kelli hand
Office: keller williams
MLS#:60298743
Source:MO_GSBOR
310 W Washington Street,Marionville, MO 65705
$267,389.35
- 3 Beds
- 2 Baths
- 1,532 sq. ft.
- Single family
- Pending
Price summary
- Price:$267,389.35
- Price per sq. ft.:$174.54
About this home
Welcome to your new home in Marionville! The home sits on a large corner lot with partial privacy fence and mature trees. This home boasts quality construction and modern finishes. This is a split floor plan with three bedrooms, two bathrooms. The kitchen will have shaker style soft close cabinets, extended island, quartz countertops, farmhouse sink, tile backsplash and Bespoke appliances. LVP flooring throughout the entire home for a seamless flow. NO carpet. The living room has vaulted ceilings with modern fixtures, LED can lights and modern fireplace. The master suite has a tray ceiling with modern fixtures, double vanity with granite countertops, walk in marble shower and large walk-in closet. Entertain or unwind on the covered front or back porch. This is your perfect blend of contemporary charm and timeless comfort- schedule your showing today! This home qualifies for many financing options, including FHA, VA and USDA Rural Development. VA approved builder. Seller offers a one-year builders warranty.
Contact an agent
Home facts
- Year built:2025
- Listing ID #:60298743
- Added:48 day(s) ago
- Updated:November 19, 2025 at 11:23 AM
Rooms and interior
- Bedrooms:3
- Total bathrooms:2
- Full bathrooms:2
- Living area:1,532 sq. ft.
Heating and cooling
- Cooling:Ceiling Fan(s), Central Air
- Heating:Forced Air
Structure and exterior
- Year built:2025
- Building area:1,532 sq. ft.
- Lot area:0.35 Acres
Schools
- High school:Marionville
- Middle school:Marionville
- Elementary school:Marionville
Finances and disclosures
- Price:$267,389.35
- Price per sq. ft.:$174.54
- Tax amount:$96 (2024)
New listings near 310 W Washington Street
- Open Sun, 1 to 3pmNew
 $535,000Active4 beds 3 baths3,300 sq. ft.
$535,000Active4 beds 3 baths3,300 sq. ft.18831 Lawrence 1247, Marionville, MO 65705
MLS# 60309993Listed by: AMAX REAL ESTATE - New
 $399,900Active2 beds 3 baths3,000 sq. ft.
$399,900Active2 beds 3 baths3,000 sq. ft.23851 State Highway 174, Marionville, MO 65705
MLS# 60309464Listed by: CENTURY 21 FAMILY TREE  $255,000Active4 beds 2 baths2,280 sq. ft.
$255,000Active4 beds 2 baths2,280 sq. ft.23495 Lawrence 2200, Marionville, MO 65705
MLS# 60309241Listed by: CENTURY 21 FAMILY TREE $315,000Active4 beds 2 baths1,600 sq. ft.
$315,000Active4 beds 2 baths1,600 sq. ft.304 Regan Run, Marionville, MO 65705
MLS# 60309090Listed by: KELLER WILLIAMS $310,000Active4 beds 2 baths2,108 sq. ft.
$310,000Active4 beds 2 baths2,108 sq. ft.200 S Mill Street, Marionville, MO 65705
MLS# 60308678Listed by: KELLER WILLIAMS $625,000Active4 beds 3 baths3,216 sq. ft.
$625,000Active4 beds 3 baths3,216 sq. ft.20687 Lawrence 1230, Marionville, MO 65705
MLS# 60308278Listed by: STURDY REAL ESTATE $239,000Pending3 beds 2 baths1,196 sq. ft.
$239,000Pending3 beds 2 baths1,196 sq. ft.220 N Western Street, Marionville, MO 65705
MLS# 60307722Listed by: MURNEY ASSOCIATES - PRIMROSE $150,000Active10 Acres
$150,000Active10 Acres11356 S Highway T #2, Marionville, MO 65705
MLS# 60305286Listed by: ALPHA REALTY MO, LLC $150,000Pending10 Acres
$150,000Pending10 Acres11356 S Highway T #2, Marionville, MO 65705
MLS# 60305287Listed by: ALPHA REALTY MO, LLC
