348 Holt Springs Rd Road, Marionville, MO 65705
Local realty services provided by:Better Homes and Gardens Real Estate Southwest Group
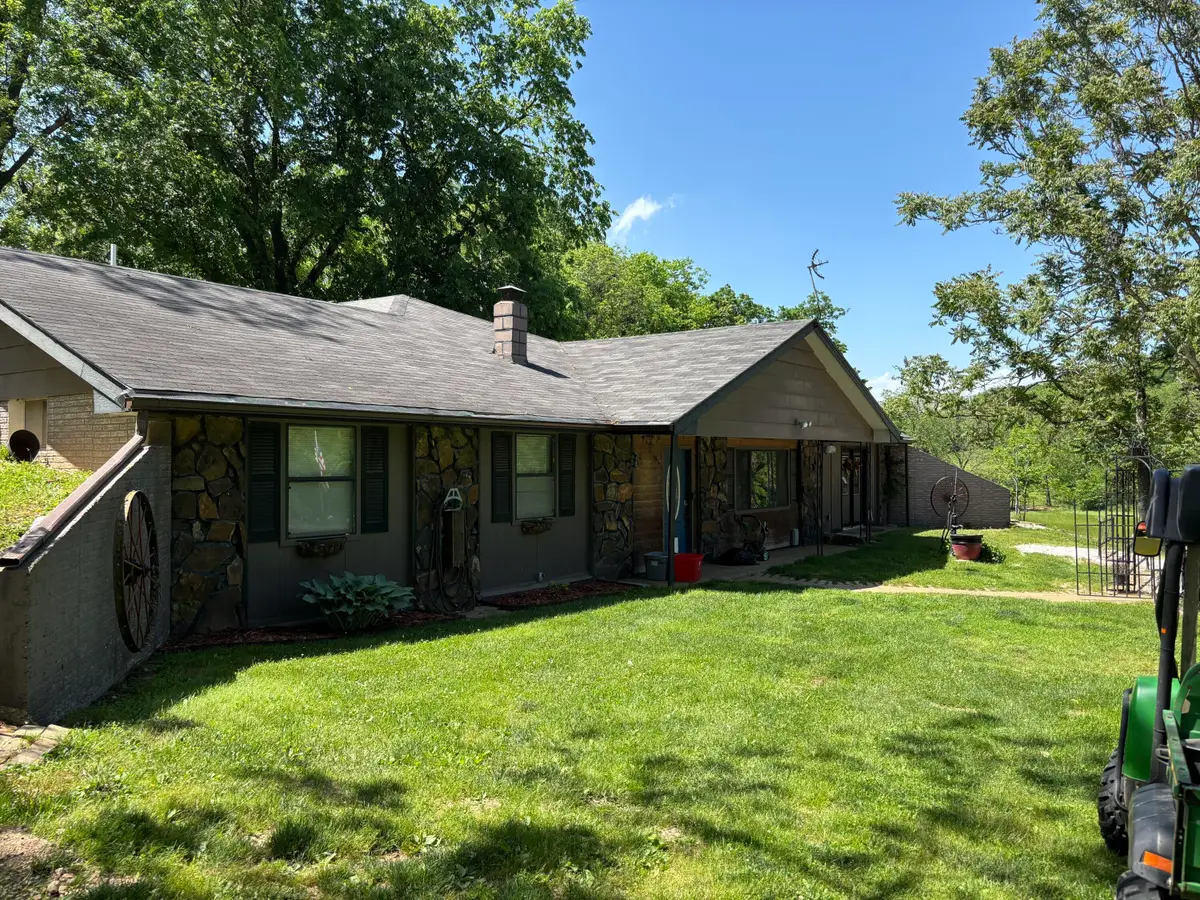
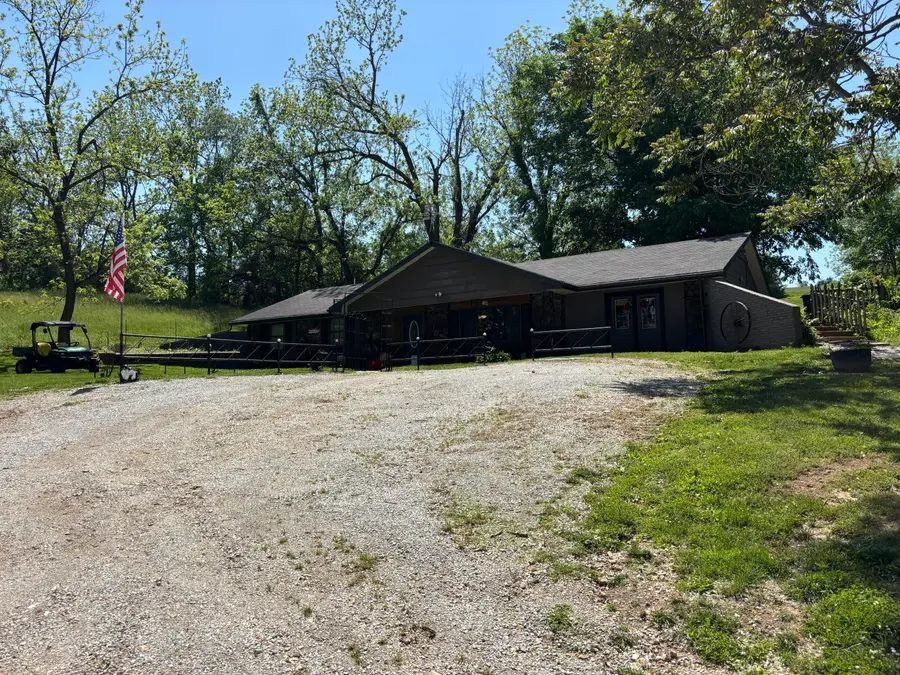
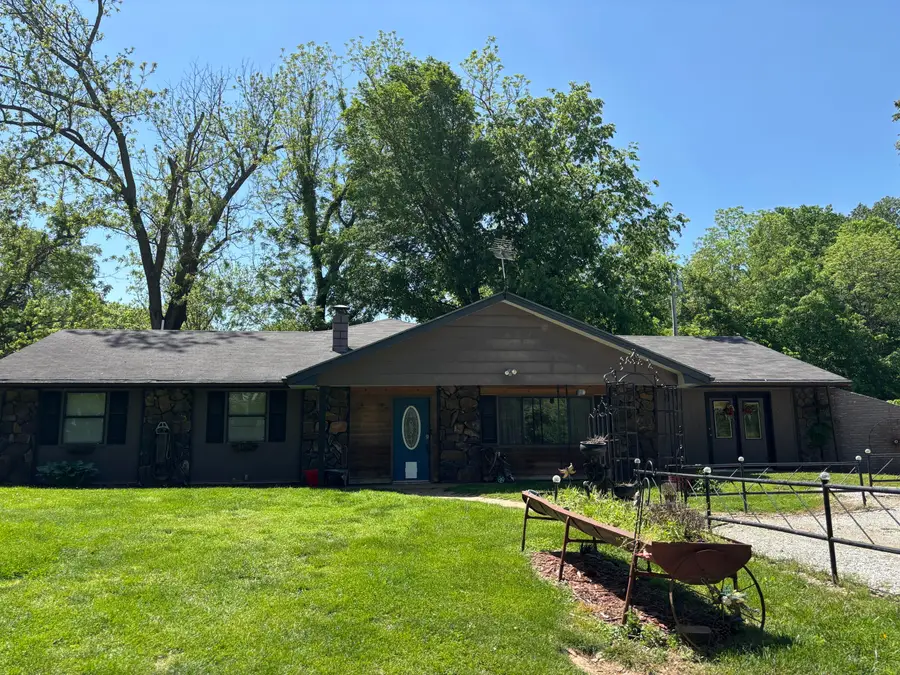
Listed by:marti bane
Office:$old realty group, llc.
MLS#:60294800
Source:MO_GSBOR
348 Holt Springs Rd Road,Marionville, MO 65705
$525,000
- 3 Beds
- 2 Baths
- 2,200 sq. ft.
- Single family
- Active
Price summary
- Price:$525,000
- Price per sq. ft.:$238.64
About this home
Back on the market at no fault of the house or sellers. Seller's are motivated for a quick sale. A property that has it all! Nestled into a quiet hillside, this one-owner berm home offers 3 bedrooms, 2 full baths, and a dedicated man-cave or hunter's trophy room, perfect for showcasing your outdoor lifestyle. An upstairs bonus room offers additional flexible space and opens directly onto a private patio with an above-ground pool -- ideal for summer evenings.But the real showstopper? 46 stunning acres of pure potential. A combination of rolling pasture and woods as well as a cultivated wildlife area that's a hunter's dream, this property is a haven for outdoor enthusiasts. As a bonus, the owner is including an elevated hunting blind that keeps you out of the weather with a birds eye view. Need more? There's a large hay barn for equipment and storage, plus an older milk barn that was once renovated into a studio apartment, with some TLC it would make a perfect in-law suite, guest house, or teen hangout. All conveniently located a 1/2 mile from Hurley school.Home is being sold 'as is'.
Contact an agent
Home facts
- Year built:1982
- Listing Id #:60294800
- Added:90 day(s) ago
- Updated:August 15, 2025 at 02:44 PM
Rooms and interior
- Bedrooms:3
- Total bathrooms:2
- Full bathrooms:2
- Living area:2,200 sq. ft.
Heating and cooling
- Cooling:Ceiling Fan(s), Central Air
- Heating:Central, Forced Air
Structure and exterior
- Year built:1982
- Building area:2,200 sq. ft.
- Lot area:45.93 Acres
Schools
- High school:Hurley
- Middle school:Hurley
- Elementary school:Hurley
Utilities
- Sewer:Septic Tank
Finances and disclosures
- Price:$525,000
- Price per sq. ft.:$238.64
- Tax amount:$552 (2024)
New listings near 348 Holt Springs Rd Road
- Coming Soon
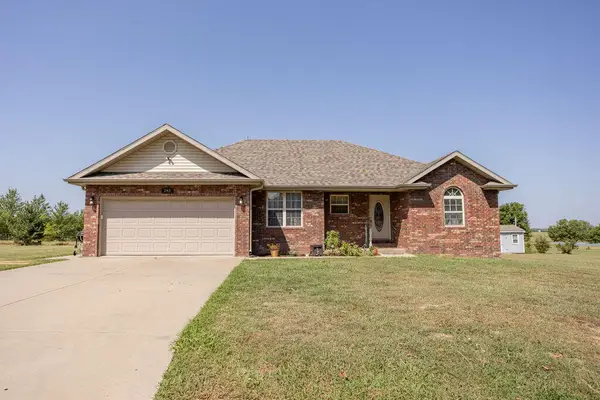 $237,000Coming Soon3 beds 2 baths
$237,000Coming Soon3 beds 2 baths245 S Western Street, Marionville, MO 65705
MLS# 60302091Listed by: TOLBERT REALTORS - New
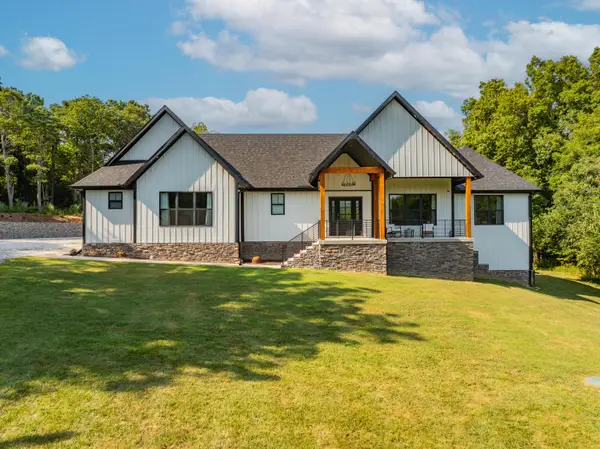 $725,000Active3 beds 3 baths2,649 sq. ft.
$725,000Active3 beds 3 baths2,649 sq. ft.24538 Lawrence 2205, Marionville, MO 65705
MLS# 60301837Listed by: EXP REALTY LLC - New
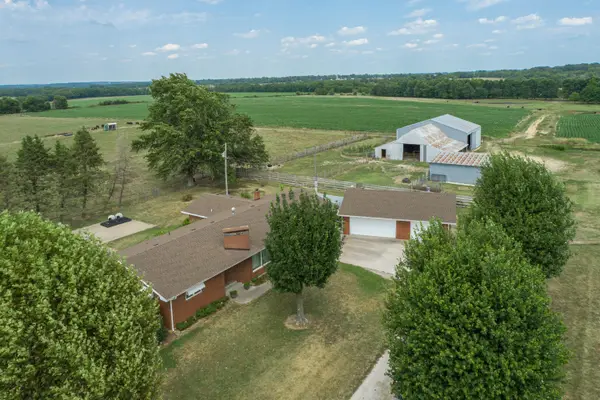 $899,500Active3 beds 3 baths2,853 sq. ft.
$899,500Active3 beds 3 baths2,853 sq. ft.19700 Lawrence 1220, Marionville, MO 65705
MLS# 60301707Listed by: TOM KISSEE REAL ESTATE CO  $198,500Pending3 beds 1 baths1,398 sq. ft.
$198,500Pending3 beds 1 baths1,398 sq. ft.603 W Maple Street, Marionville, MO 65705
MLS# 60301289Listed by: REECENICHOLS - MOUNT VERNON $225,000Active3 beds 2 baths1,400 sq. ft.
$225,000Active3 beds 2 baths1,400 sq. ft.506 S Necessity Street, Marionville, MO 65705
MLS# 60300646Listed by: ALPHA REALTY MO, LLC $215,000Pending3 beds 2 baths1,388 sq. ft.
$215,000Pending3 beds 2 baths1,388 sq. ft.17785 Lawrence 1232, Marionville, MO 65705
MLS# 60300573Listed by: KELLER WILLIAMS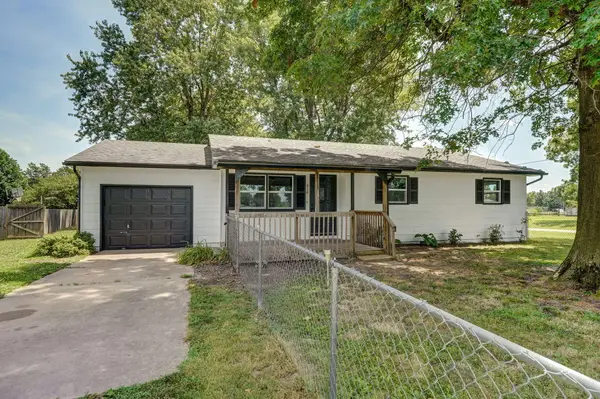 $229,900Active4 beds 2 baths1,519 sq. ft.
$229,900Active4 beds 2 baths1,519 sq. ft.610 S Fiske Street, Marionville, MO 65705
MLS# 60300157Listed by: KELLER WILLIAMS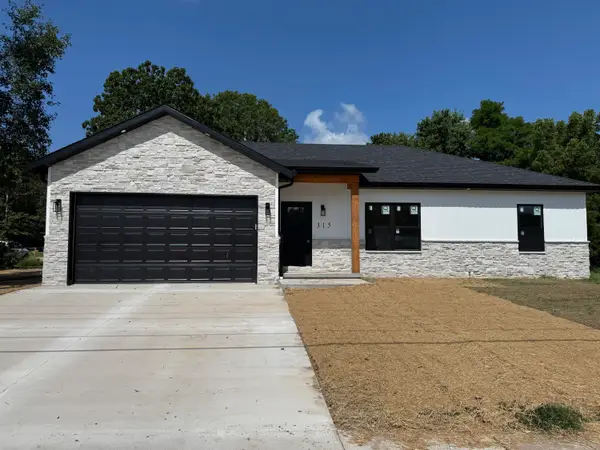 $230,000Pending3 beds 2 baths1,325 sq. ft.
$230,000Pending3 beds 2 baths1,325 sq. ft.315 S College Avenue, Marionville, MO 65705
MLS# 60299679Listed by: MURNEY ASSOCIATES - PRIMROSE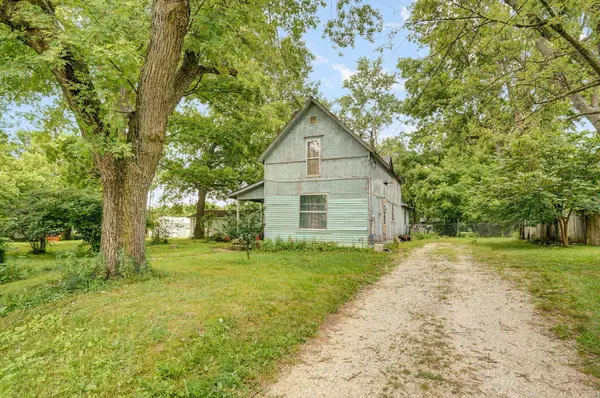 $85,000Active3 beds 1 baths874 sq. ft.
$85,000Active3 beds 1 baths874 sq. ft.204 E Odell Street, Marionville, MO 65705
MLS# 60299530Listed by: ALPHA REALTY MO, LLC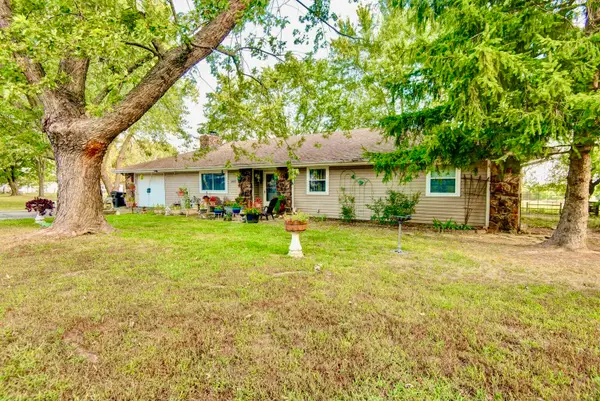 $190,000Active3 beds 2 baths1,390 sq. ft.
$190,000Active3 beds 2 baths1,390 sq. ft.307 W Linn, Marionville, MO 65705
MLS# 60299447Listed by: RE/MAX PROPERTIES
