655 Pardon Road, Marionville, MO 65705
Local realty services provided by:Better Homes and Gardens Real Estate Southwest Group
Listed by:kasha driskill
Office:keller williams
MLS#:60302821
Source:MO_GSBOR
Price summary
- Price:$689,900
- Price per sq. ft.:$220.06
About this home
Welcome to this exquisite secluded custom home in northern Stone county with that mountain lodge feel & 100% rustic class! Property includes 3135 sq ft one of a kind home, 10 partially wooded acres in a park like setting, pond, shop & outdoor kitchen making this one a dream home! Whether hunting or fishing is your thing, or you just want all the privacy this one offers the best of everything located on a dead end road just 30 minutes from Cape Fair Marina or Flat Creek Resort with deer, turkey & all the wildlife right out your back door! Luxury living meets rustic charm in this 4 bedrooms, 2 1/2 bath all electric home with attached 2 car garage as well as a 30x40 metal shop building that includes electric, concrete & insulation as well as separate meter with breaker that can run 110 or 220 equipment perfect for your hobbies. Step into the grand entrance to be greeted by a massive floor to ceiling Monticello wood burning stone fireplace with blowers to keep you warm on those blustery winter days. The great room boasts 22 foot ceilings, solid hickory floors, solid wood walls and the most incredible beam work that speaks for itself. Home includes an impressive 600+ sq ft primary suite with 22' ceilings, an oversized walk in closet, soaking tub, double sink vanities and a massive walk in shower. Center kitchen overlooking the main living space includes solid wood cabinets, stainless & black appliances, walk in pantry and bar seating perfect for your morning coffee. Walk up the live edge custom staircase to the catwalk loft area to the additional 3 bedrooms that overlooks the great room and has you wanting to never leave. The outdoor space includes the park like setting with home, pond and shop as well as 16x16 covered outdoor kitchen with stamped concrete, bbq and solid surface counters. Perfect for entertaining!This stunning property has been immaculately cared for & it shows, don't miss your chance to own this remarkable estate!
Contact an agent
Home facts
- Year built:2012
- Listing ID #:60302821
- Added:9 day(s) ago
- Updated:August 31, 2025 at 02:45 PM
Rooms and interior
- Bedrooms:4
- Total bathrooms:3
- Full bathrooms:2
- Half bathrooms:1
- Living area:3,135 sq. ft.
Heating and cooling
- Cooling:Ceiling Fan(s), Heat Pump, Zoned
- Heating:Fireplace(s), Heat Pump
Structure and exterior
- Year built:2012
- Building area:3,135 sq. ft.
- Lot area:10 Acres
Schools
- High school:Hurley
- Middle school:Hurley
- Elementary school:Hurley
Utilities
- Sewer:Septic Tank
Finances and disclosures
- Price:$689,900
- Price per sq. ft.:$220.06
- Tax amount:$2,504 (2024)
New listings near 655 Pardon Road
- New
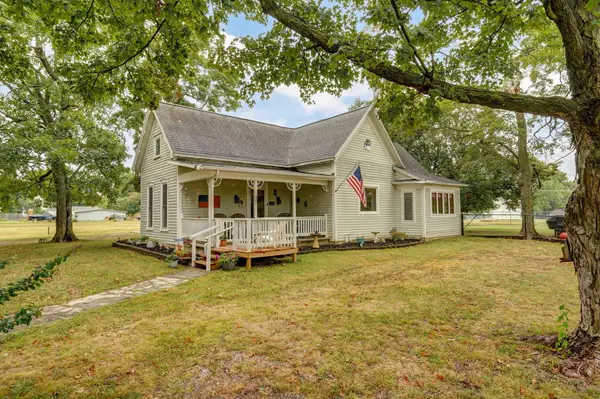 $199,900Active2 beds 1 baths1,211 sq. ft.
$199,900Active2 beds 1 baths1,211 sq. ft.400 W Washington Street, Marionville, MO 65705
MLS# 60303410Listed by: REECENICHOLS - MOUNT VERNON 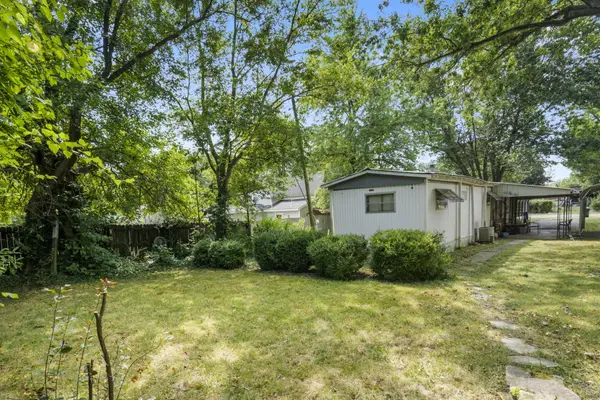 $55,000Pending2 beds 1 baths672 sq. ft.
$55,000Pending2 beds 1 baths672 sq. ft.203 W Lyon Street, Marionville, MO 65705
MLS# 60303394Listed by: DREAM CASA LLC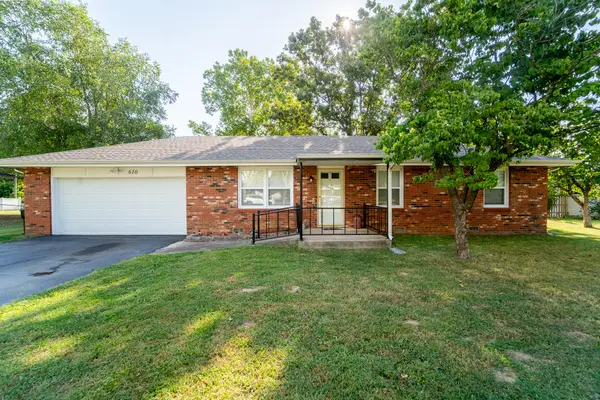 $209,900Pending3 beds 2 baths1,491 sq. ft.
$209,900Pending3 beds 2 baths1,491 sq. ft.610 S Missouri Street, Marionville, MO 65705
MLS# 60302677Listed by: BAKER HOMES AND PROPERTY MANAGEMENT LLC $975,000Pending3 beds 3 baths2,876 sq. ft.
$975,000Pending3 beds 3 baths2,876 sq. ft.1074 Gideon Cave Road, Marionville, MO 65705
MLS# 60302547Listed by: MURNEY ASSOCIATES - PRIMROSE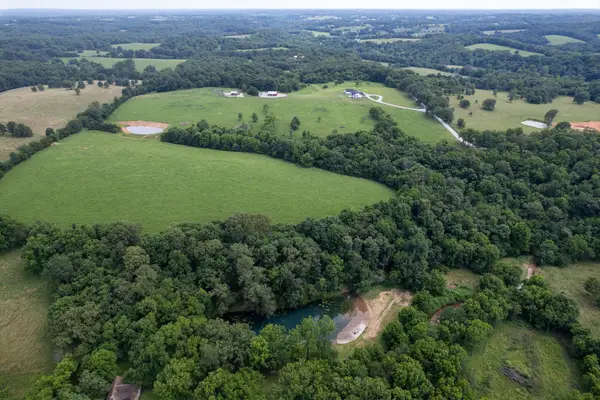 $123,000Active15.25 Acres
$123,000Active15.25 Acres000 Gideon Cave Road #A, Marionville, MO 65705
MLS# 60302548Listed by: MURNEY ASSOCIATES - PRIMROSE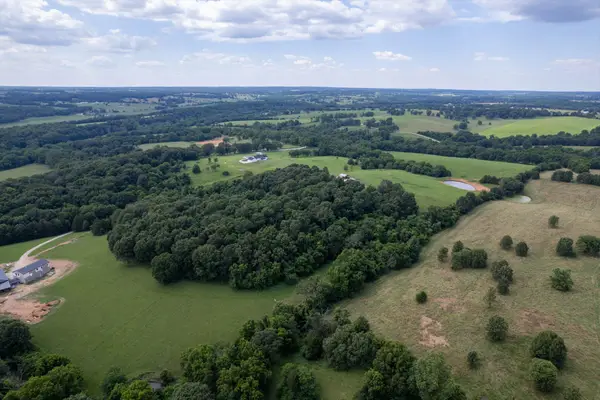 $120,000Active15 Acres
$120,000Active15 Acres0000 Gideon Cave Road #B, Marionville, MO 65705
MLS# 60302549Listed by: MURNEY ASSOCIATES - PRIMROSE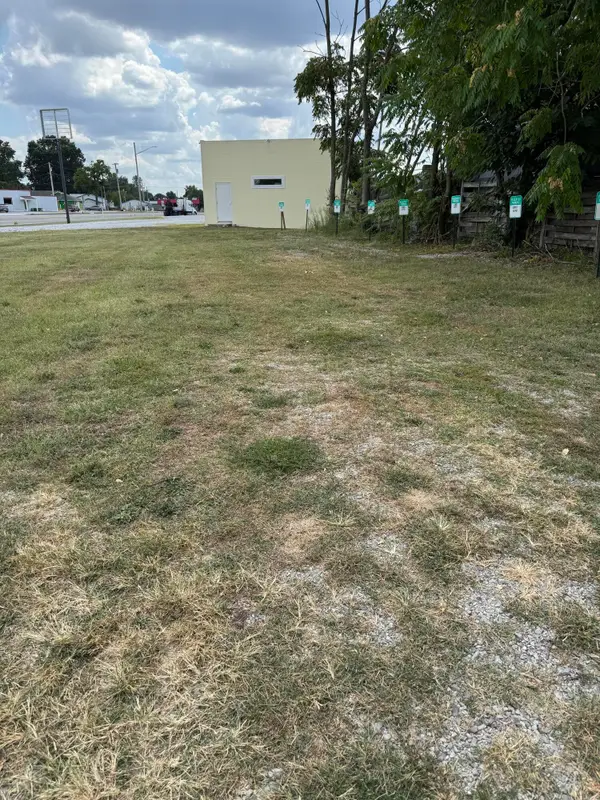 $15,000Active0.1 Acres
$15,000Active0.1 Acres669 Collier Street, Marionville, MO 65705
MLS# 60302545Listed by: RE/MAX PROPERTIES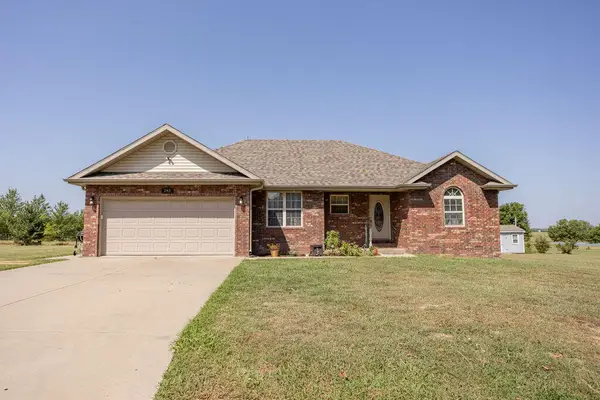 $237,000Pending3 beds 2 baths1,608 sq. ft.
$237,000Pending3 beds 2 baths1,608 sq. ft.245 S Western Street, Marionville, MO 65705
MLS# 60302091Listed by: TOLBERT REALTORS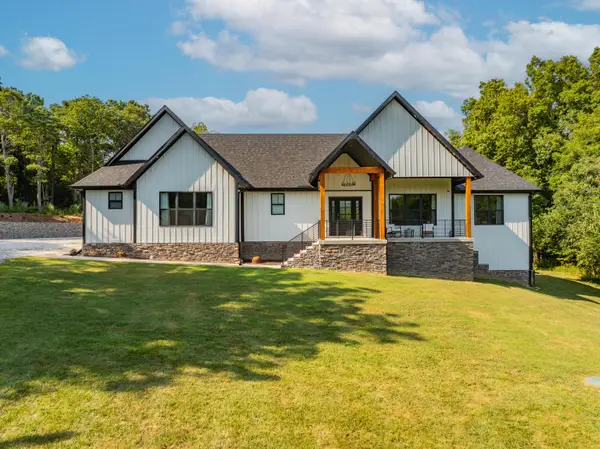 $725,000Active3 beds 3 baths2,649 sq. ft.
$725,000Active3 beds 3 baths2,649 sq. ft.24538 Lawrence 2205, Marionville, MO 65705
MLS# 60301837Listed by: EXP REALTY LLC
