1351 S Lafayette Avenue, Marshall, MO 65340
Local realty services provided by:Better Homes and Gardens Real Estate Kansas City Homes
1351 S Lafayette Avenue,Marshall, MO 65340
$240,000
- 5 Beds
- 4 Baths
- 2,223 sq. ft.
- Single family
- Active
Listed by:jacob phillips
Office:waypoint property group
MLS#:2558390
Source:MOKS_HL
Price summary
- Price:$240,000
- Price per sq. ft.:$107.92
About this home
Don't miss SUPER spacious home in the heart of Marshall with easy access to shopping and dining, Missouri Valley College, parks, downtown, and more! This home was spectacularly remodeled in 2019 with new flooring, beautiful granite countertops, and stainless steel appliances. It features a wonderful open concept kitchen/living/dining with a gorgeous island perfect for hosting. Upstairs you'll find three bedrooms--one of which is the primary with a full ensuite bathroom and a huge walk in closet. One of the other bedrooms can also serve as main level laundry, instead. You'll find the basement to primarily finished with two more conforming bedrooms with egress. It features a large living area that would be perfect for the pool table, games, and so much more!
This home comes with plenty of storage, too!
The front deck is a great place to people watch, or slip to the back and enjoy the screened in patio. The backyard is very generously sized--you can garden or have a play area with plenty of room to spare.
This is a perfect home for those needing a little more elbow room, so don't miss out and schedule your showing today!
*This home is owned by two licensed real estate agents in the state of Missouri*
Contact an agent
Home facts
- Year built:1960
- Listing ID #:2558390
- Added:124 day(s) ago
- Updated:October 28, 2025 at 11:33 AM
Rooms and interior
- Bedrooms:5
- Total bathrooms:4
- Full bathrooms:3
- Half bathrooms:1
- Living area:2,223 sq. ft.
Heating and cooling
- Cooling:Electric
- Heating:Forced Air Gas
Structure and exterior
- Roof:Composition
- Year built:1960
- Building area:2,223 sq. ft.
Utilities
- Water:City/Public
- Sewer:Public Sewer
Finances and disclosures
- Price:$240,000
- Price per sq. ft.:$107.92
New listings near 1351 S Lafayette Avenue
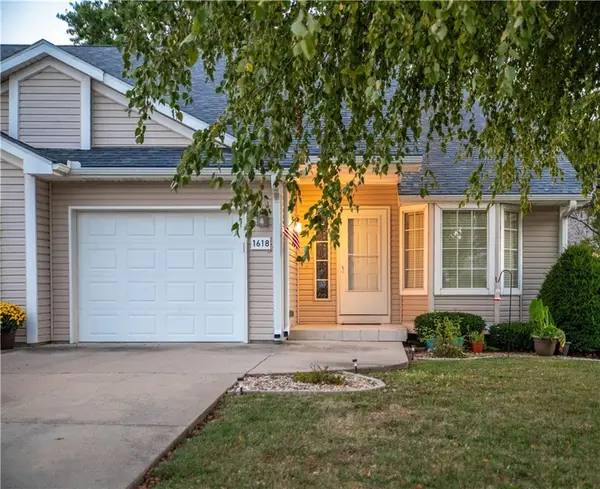 $200,000Active2 beds 2 baths1,197 sq. ft.
$200,000Active2 beds 2 baths1,197 sq. ft.1618 The Oaks Street, Marshall, MO 65340
MLS# 2578814Listed by: WAYPOINT PROPERTY GROUP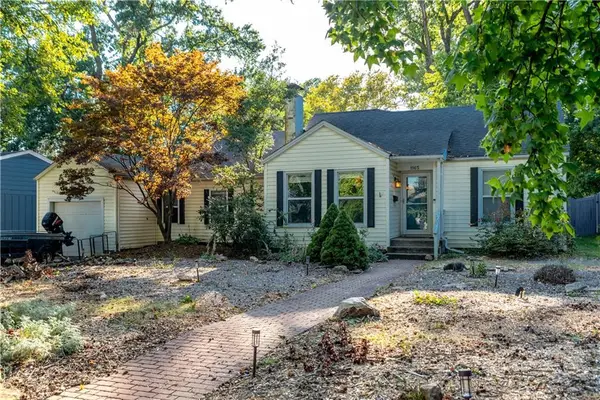 $190,000Active3 beds 3 baths1,840 sq. ft.
$190,000Active3 beds 3 baths1,840 sq. ft.1165 S Lafayette Avenue, Marshall, MO 65340
MLS# 2574863Listed by: WAYPOINT PROPERTY GROUP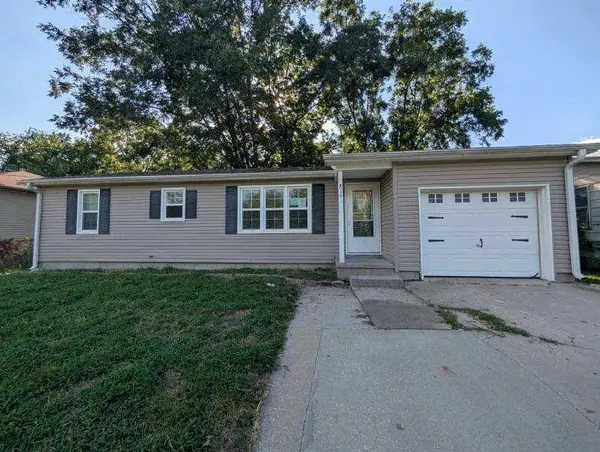 $164,900Active3 beds 2 baths1,296 sq. ft.
$164,900Active3 beds 2 baths1,296 sq. ft.819 N Lincoln Avenue, Marshall, MO 65340
MLS# 2570755Listed by: MIDWEST REALTY & AUCTION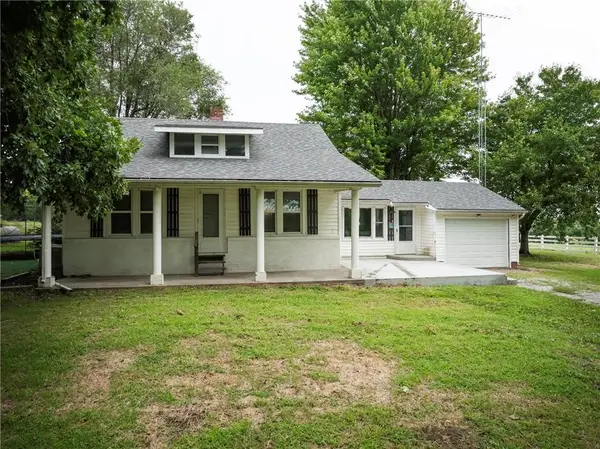 $352,000Active3 beds 2 baths1,927 sq. ft.
$352,000Active3 beds 2 baths1,927 sq. ft.19739 185th Road, Marshall, MO 65340
MLS# 2565810Listed by: RE/MAX UNITED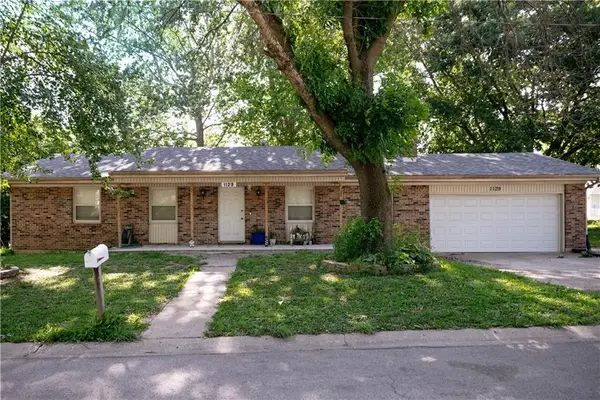 $215,000Active4 beds 3 baths1,545 sq. ft.
$215,000Active4 beds 3 baths1,545 sq. ft.1129 Fairlawn Avenue, Marshall, MO 65340
MLS# 2558624Listed by: WAYPOINT PROPERTY GROUP $260,000Active3 beds 3 baths4,200 sq. ft.
$260,000Active3 beds 3 baths4,200 sq. ft.24298 Mount Olive Road, Marshall, MO 65340
MLS# 2523253Listed by: PLATINUM REALTY LLC $250,000Active0 Acres
$250,000Active0 Acres27699 116th Road, Marshall, MO 65340
MLS# 2506610Listed by: MIDWEST LAND GROUP $35,000Active0 Acres
$35,000Active0 Acres1104 S Odell Avenue, Marshall, MO 65340
MLS# 2476555Listed by: WAYPOINT PROPERTY GROUP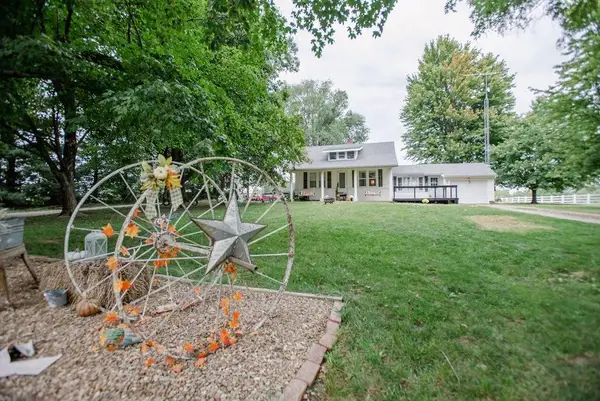 $359,000Active3 beds 2 baths1,927 sq. ft.
$359,000Active3 beds 2 baths1,927 sq. ft.19739 185th Road, Marshall, MO 65340
MLS# 2454074Listed by: RE/MAX UNITED
