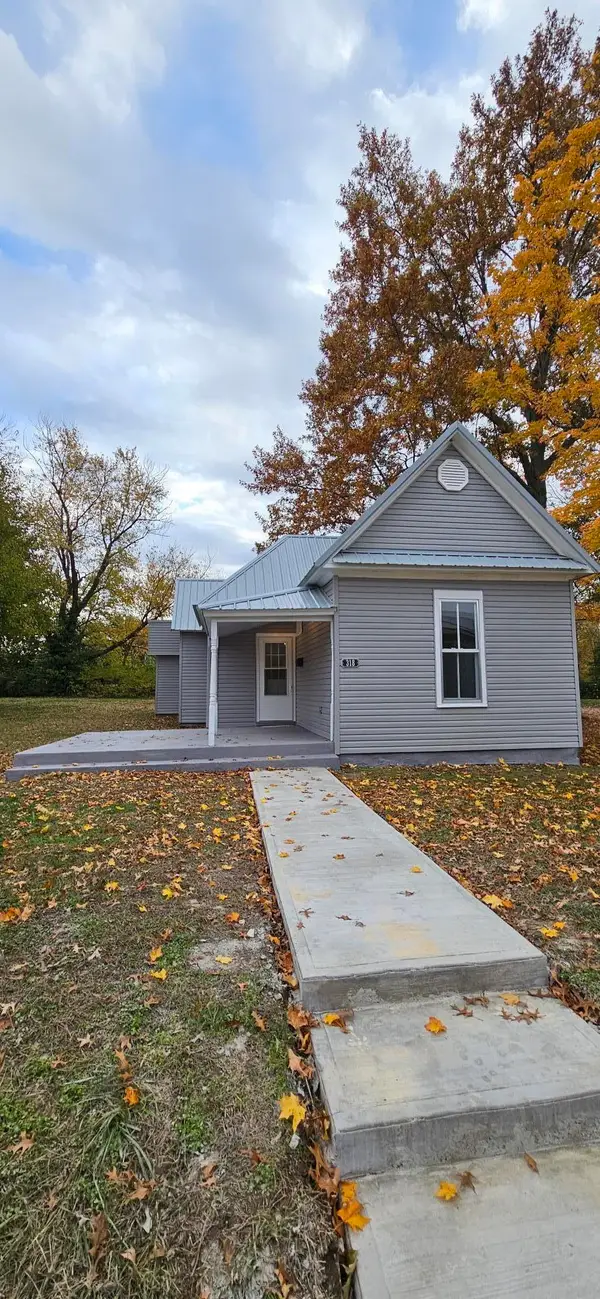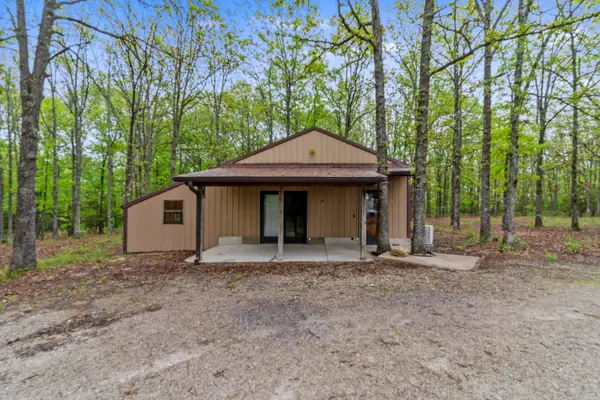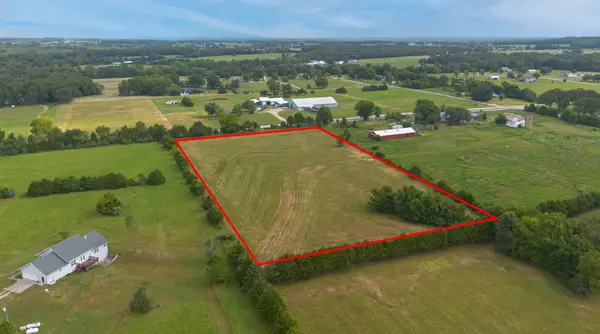1179 N Pine Street, Marshfield, MO 65706
Local realty services provided by:Better Homes and Gardens Real Estate Southwest Group
Listed by: jessica wutke
Office: complete realty sales & mgmt
MLS#:60299551
Source:MO_GSBOR
1179 N Pine Street,Marshfield, MO 65706
$350,000
- 4 Beds
- 3 Baths
- 2,412 sq. ft.
- Single family
- Pending
Price summary
- Price:$350,000
- Price per sq. ft.:$121.11
About this home
****PRICE ADJUSTMENT****Sit out on this beautiful covered front porch in the mornings or evenings and enjoy the view on this .95 acre lot, in a highly desirable neighborhood. When you first step into the home, you will be impressed with the updated open living, kitchen, and dining concept that is great for large gatherings. The kitchen features beautiful cabinets with a large built in pantry, farmhouse sink, pot filler, stone countertops, and two skylights to brighten up the room. The split floor plan allows for the kid's rooms and bathroom to be one side of the home, while the master bedroom, master bathroom, huge mudroom, and full bath are on the opposite end. There is also a six-sided concrete storm shelter that you can access from inside the home that sits under the mudroom. The mudroom goes out into a large 552sq ft garage that also attaches to a 290sq ft covered patio that you can access from the garage or back side of the dining/living area. If there is not enough space in the garage, there is also another 288sq ft workshop attached to the garage. The home will also give you a peace of mind when purchasing, due to a newer high efficiency HVAC system, new roof, and like new tankless hot water heater. If you are a lover of the outdoors, you will also enjoy the huge backyard with a patio and fireplace that is great for fall evenings. You will not want to miss out on all of the great amenities this home has to offer!
Contact an agent
Home facts
- Year built:1965
- Listing ID #:60299551
- Added:120 day(s) ago
- Updated:November 11, 2025 at 08:51 AM
Rooms and interior
- Bedrooms:4
- Total bathrooms:3
- Full bathrooms:3
- Living area:2,412 sq. ft.
Heating and cooling
- Cooling:Central Air
- Heating:Central, Fireplace(s), Heat Pump Dual Fuel
Structure and exterior
- Year built:1965
- Building area:2,412 sq. ft.
- Lot area:0.95 Acres
Schools
- High school:Marshfield
- Middle school:Marshfield
- Elementary school:Marshfield
Finances and disclosures
- Price:$350,000
- Price per sq. ft.:$121.11
- Tax amount:$1,228 (2024)
New listings near 1179 N Pine Street
- New
 $199,999Active3 beds 2 baths1,126 sq. ft.
$199,999Active3 beds 2 baths1,126 sq. ft.318 W Jackson Street, Marshfield, MO 65706
MLS# 60309533Listed by: DRURY REAL ESTATE & MANAGEMENT - New
 $325,000Active4 beds 1 baths1,922 sq. ft.
$325,000Active4 beds 1 baths1,922 sq. ft.4796 Long State Highway P, Marshfield, MO 65706
MLS# 60309498Listed by: LUXE REAL ESTATE - New
 $239,900Active1 beds 1 baths1,110 sq. ft.
$239,900Active1 beds 1 baths1,110 sq. ft.189 High Ridge Road, Marshfield, MO 65706
MLS# 60309442Listed by: AMAX REAL ESTATE - New
 $185,000Active4 beds 1 baths1,344 sq. ft.
$185,000Active4 beds 1 baths1,344 sq. ft.123 Wilson Way, Marshfield, MO 65706
MLS# 60309202Listed by: HIGH STANDARD REAL ESTATE COMPANY, LLC - New
 $75,000Active5.63 Acres
$75,000Active5.63 Acres000 State Highway J, Marshfield, MO 65706
MLS# 60309210Listed by: GAULT & CO. REALTY, LLC - New
 $425,000Active3 beds 2 baths2,998 sq. ft.
$425,000Active3 beds 2 baths2,998 sq. ft.2351 Greenwood Road, Marshfield, MO 65706
MLS# 60309211Listed by: GAULT & CO. REALTY, LLC - New
 $165,000Active2 beds 1 baths1,250 sq. ft.
$165,000Active2 beds 1 baths1,250 sq. ft.733 W Washington Street, Marshfield, MO 65706
MLS# 60309225Listed by: THE REALTY.GROUP, LLC - New
 $210,870Active15.62 Acres
$210,870Active15.62 Acres0 Greenwood Road, Marshfield, MO 65706
MLS# 60309208Listed by: GAULT & CO. REALTY, LLC - New
 $169,900Active3 beds 2 baths1,042 sq. ft.
$169,900Active3 beds 2 baths1,042 sq. ft.515 Lindsey Street, Marshfield, MO 65706
MLS# 60309105Listed by: MURNEY ASSOCIATES - PRIMROSE - New
 $384,000Active3 beds 3 baths2,754 sq. ft.
$384,000Active3 beds 3 baths2,754 sq. ft.2072 Tower Road, Marshfield, MO 65706
MLS# 60309008Listed by: KELLER WILLIAMS
