2061 Tower Road, Marshfield, MO 65706
Local realty services provided by:Better Homes and Gardens Real Estate Southwest Group
Listed by:elizabeth a. hill
Office:keller williams
MLS#:60308293
Source:MO_GSBOR
2061 Tower Road,Marshfield, MO 65706
$475,000Last list price
- 3 Beds
- 3 Baths
- - sq. ft.
- Single family
- Sold
Sorry, we are unable to map this address
Price summary
- Price:$475,000
About this home
Gorgeous Home with Country Charm & Luxury finishes sitting on 9ac just outside of Marshfield! Built in 2024, this Custom Built Home at Exit 107 features over 1,800 sq. ft. of quality living space with modern finishes, 3 bedrooms, 2 full baths and 1 half bath, a highly sought after split floor plan, LP sided exterior (Color: SW Chelsea Gray), an architectural roof that offers a 50-yr Warranty (GAF TIMBERLINE HDZ in WEATHERWOOD), a nice 2-car garage, a 24x24 shop with concrete floor/overhead door and pond! A custom gated entrance with Ghost Control System and a fresh gravel drive leads you HOME... The exterior of the home and beautiful setting will absolutely have you from hello! The front patio is graced with oversized, Douglas Fir beams, beautiful stone, a tall vaulted ceiling with car siding, stamped concrete and recessed lighting. You'll always have a wonderful breeze sweep across this porch. Upon entry you're welcomed by a neutral color palette & clean lines, stunning mid-tone Luxury LVP flooring, a wonderful living area with 10' ceilings & propane fireplace insert w/mantle and tile surround, tons of recessed electrical and an abundance of natural lighting thru these big windows! The kitchen/dining area features beautiful custom cabinetry with crown moulding & silver hardware (designed and installed via Chucks Custom Woodworks), granite countertops, undermount stainless sink, 8' island with storage and stainless/black Whirlpool appliances. Refrigerator will stay! The back deck is constructed with TREX and will be your most favorite place to sip your morning coffee or catch gorgeous sunsets! There's plenty of deer that come to visit, too. Down the hall you will find the half bath, attic fan and an amazing pantry with granite counter top and plenty of shelving. The Master is nicely sized, offering a wonderful view of the back acreage, a full bath with his and her sinks, custom cabinetry with marble top, oversized custom tile shower and an amazing walk-in closet
Contact an agent
Home facts
- Year built:2024
- Listing ID #:60308293
- Added:1 day(s) ago
- Updated:October 24, 2025 at 06:44 AM
Rooms and interior
- Bedrooms:3
- Total bathrooms:3
- Full bathrooms:2
- Half bathrooms:1
Heating and cooling
- Cooling:Attic Fan, Ceiling Fan(s), Central Air, Heat Pump
- Heating:Central, Fireplace(s), Heat Pump
Structure and exterior
- Year built:2024
Schools
- High school:Niangua
- Middle school:Niangua
- Elementary school:Niangua
Utilities
- Sewer:Septic Tank
Finances and disclosures
- Price:$475,000
- Tax amount:$1,591 (2025)
New listings near 2061 Tower Road
- Open Sat, 1 to 3pmNew
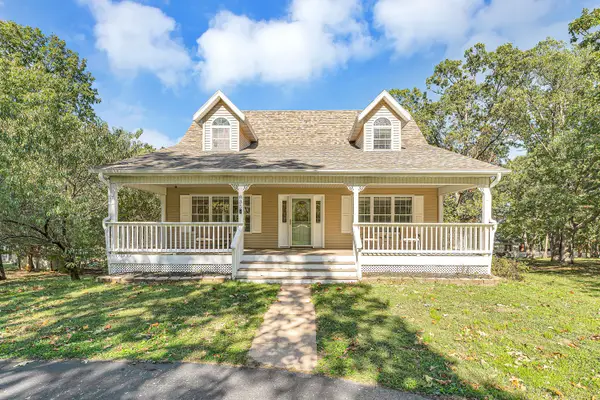 $325,000Active3 beds 3 baths2,498 sq. ft.
$325,000Active3 beds 3 baths2,498 sq. ft.835 Smith Avenue, Marshfield, MO 65706
MLS# 60308274Listed by: SMITH REALTY - Open Sun, 1 to 3pmNew
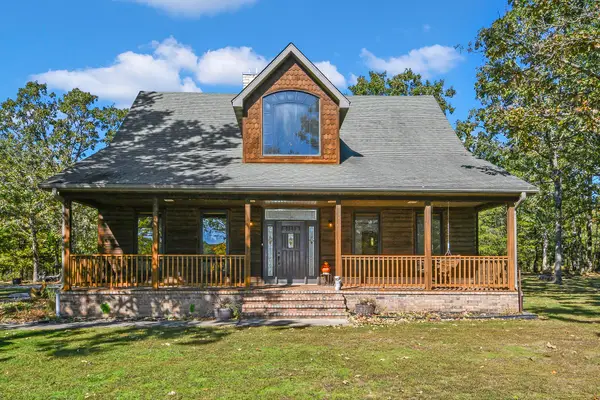 $415,000Active3 beds 3 baths2,250 sq. ft.
$415,000Active3 beds 3 baths2,250 sq. ft.1452 Spring Valley Loop, Marshfield, MO 65706
MLS# 60308259Listed by: INDY'S CASE REAL ESTATE - New
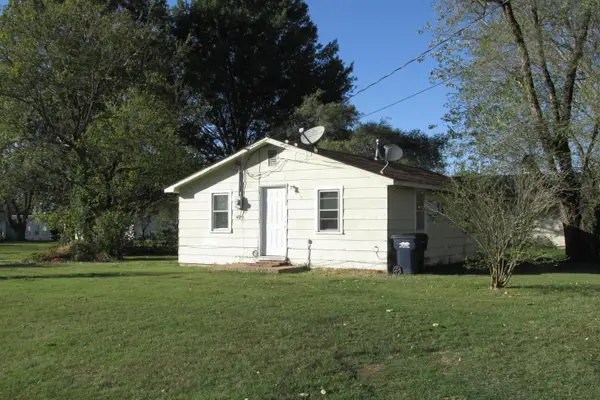 $95,000Active2 beds 1 baths863 sq. ft.
$95,000Active2 beds 1 baths863 sq. ft.627 E Third Street, Marshfield, MO 65706
MLS# 60308186Listed by: GAULT & CO. REALTY, LLC - New
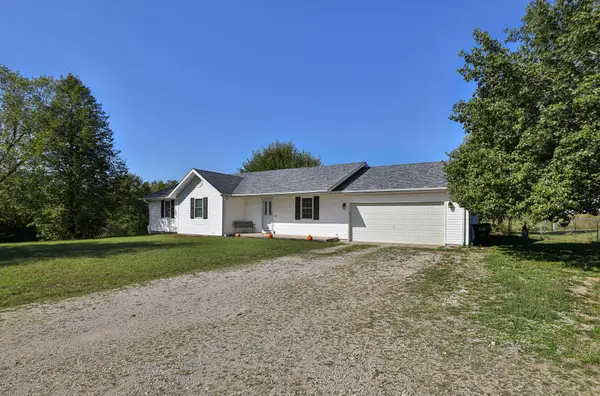 $465,000Active4 beds 3 baths3,307 sq. ft.
$465,000Active4 beds 3 baths3,307 sq. ft.8240 State Highway A, Marshfield, MO 65706
MLS# 60308045Listed by: MURNEY ASSOCIATES - PRIMROSE - New
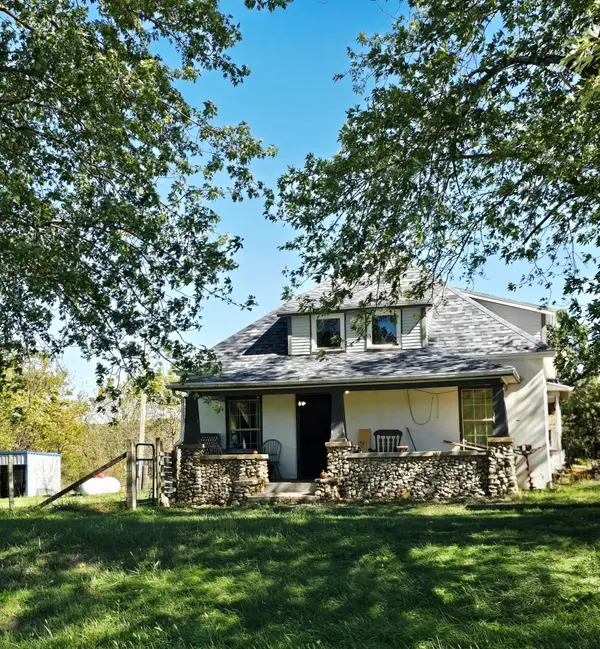 $229,900Active3 beds 1 baths1,271 sq. ft.
$229,900Active3 beds 1 baths1,271 sq. ft.1122 N Buffalo Street, Marshfield, MO 65706
MLS# 60308037Listed by: COMPLETE REALTY SALES & MGMT - New
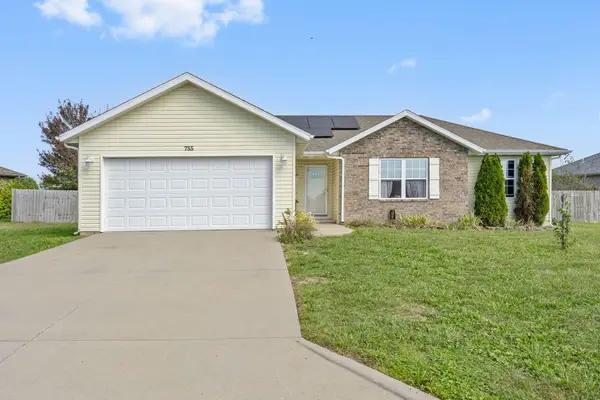 $199,900Active3 beds 2 baths1,260 sq. ft.
$199,900Active3 beds 2 baths1,260 sq. ft.755 Woodlawn Street, Marshfield, MO 65706
MLS# 60307982Listed by: KELLER WILLIAMS - Coming Soon
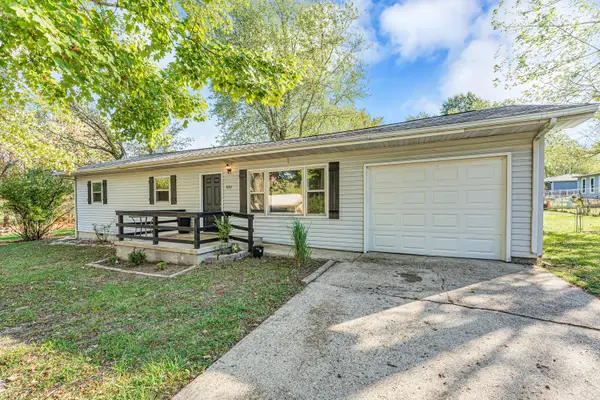 $168,000Coming Soon3 beds 1 baths
$168,000Coming Soon3 beds 1 baths820 Joann Street, Marshfield, MO 65706
MLS# 60308050Listed by: SHOW-ME REAL ESTATE - New
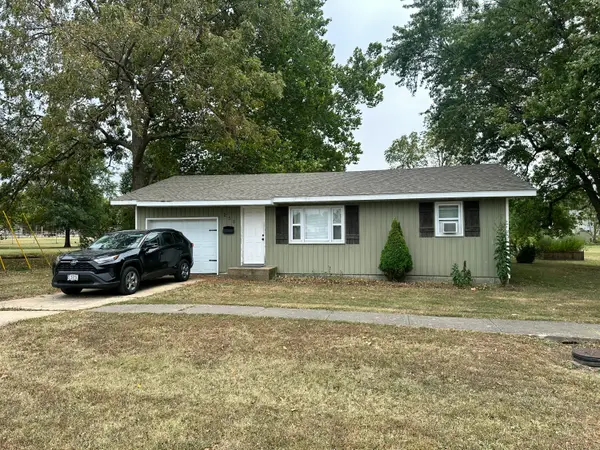 $329,900Active-- beds -- baths
$329,900Active-- beds -- baths256 E 2nd Street, Marshfield, MO 65706
MLS# 60307873Listed by: AKINS REALTY - New
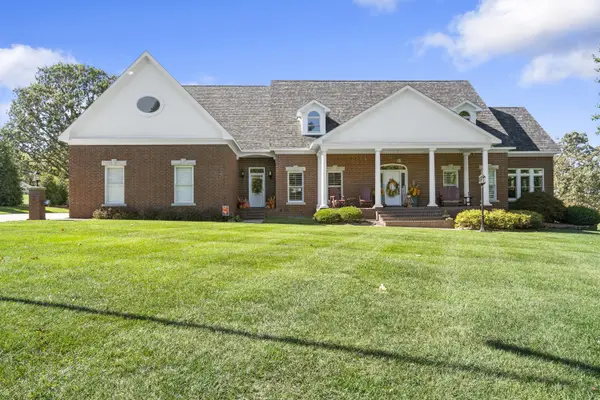 $650,000Active3 beds 4 baths2,932 sq. ft.
$650,000Active3 beds 4 baths2,932 sq. ft.1409 Briarwood Drive, Marshfield, MO 65706
MLS# 60307789Listed by: COMPLETE REALTY SALES & MGMT - New
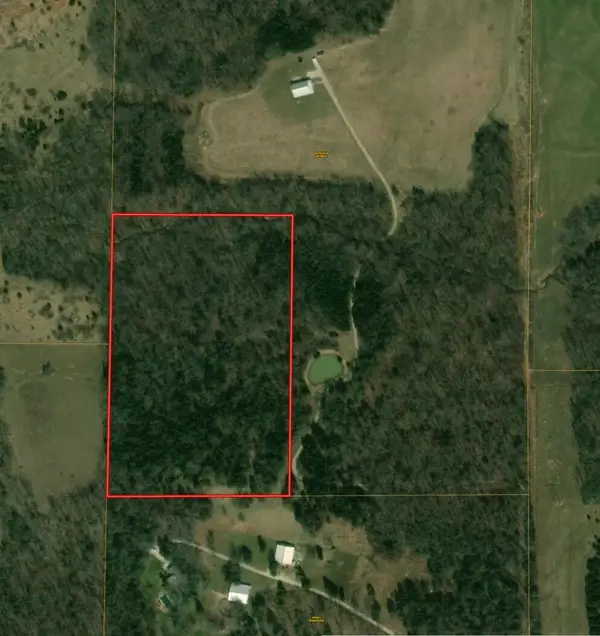 $99,900Active10 Acres
$99,900Active10 Acres000 Sparrow Drive, Marshfield, MO 65706
MLS# 60307664Listed by: KELLER WILLIAMS
