444 Sweetbriar Drive, Marshfield, MO 65706
Local realty services provided by:Better Homes and Gardens Real Estate Southwest Group
Listed by: elizabeth a. hill, greg m hill
Office: keller williams
MLS#:60303331
Source:MO_GSBOR
444 Sweetbriar Drive,Marshfield, MO 65706
$549,000
- 4 Beds
- 3 Baths
- 3,597 sq. ft.
- Single family
- Active
Price summary
- Price:$549,000
- Price per sq. ft.:$136.09
About this home
Gorgeous Walk-out Basement Home with Country Charm sitting on 3 picturesque acres in Marshfield! Be self sufficient with your own garden, a hand pump at the well & a stove downstairs to cook on! Roof/gutter guards/ice guard only 1 year old! NEW! Lennox Furnace/AC System in 2023. Allergy-friendly Home, no pets! Heppa Filtration System on HVAC, too! Built in 2002, this home is absolutely immaculate and so well cared for! The current owners have made the most amazing updates on both the interior and exterior. This wonderful home features over 4,000 sq. ft. of quality living space with modern finishes, 4 bedrooms, 3 full baths, 2 living areas, a beautiful custom kitchen built with entertaining in mind, pantry, tree bark drywall texture on ceilings throughout, a wonderful wrap around deck with screened in porch, storm shelter/multiple storage areas, fire pit & a 40' container. The exterior will have you from hello... the freshly graveled driveway brightens up the home which is constructed of beautiful brick, NEW! Roof and gutter guards, NEW! Anderson windows, mature landscaping, a custom designed garden area with organic soil and a playset, too... this home easily sets itself apart from the rest! Upon entry you're welcomed by a neutral color palette, a stunning living area with a vaulted ceiling, beautiful stone hearth with wood burning fireplace, oak built-ins, NEW! LifeProof Plush Carpeting and an abundance of natural lighting! The kitchen/dining area features beautiful hardwood and tile flooring, a bay window with seating area, ample cabinetry and countertop space adorned with oil-rubbed bronze hardware (partial SoftClose doors and drawers), under-mount lighting, Corian countertops grace the exterior with the island featuring a Quartz top, storage space & pretty pendant lighting, undermount sink w/stainless faucet and stainless/black appliances. The ENERGY Efficient Kitchen appliances will stay!
Contact an agent
Home facts
- Year built:2002
- Listing ID #:60303331
- Added:112 day(s) ago
- Updated:December 17, 2025 at 10:08 PM
Rooms and interior
- Bedrooms:4
- Total bathrooms:3
- Full bathrooms:3
- Living area:3,597 sq. ft.
Heating and cooling
- Cooling:Ceiling Fan(s), Central Air
- Heating:Central, Fireplace(s), Forced Air
Structure and exterior
- Year built:2002
- Building area:3,597 sq. ft.
- Lot area:3.12 Acres
Schools
- High school:Marshfield
- Middle school:Marshfield
- Elementary school:Marshfield
Utilities
- Sewer:Septic Tank
Finances and disclosures
- Price:$549,000
- Price per sq. ft.:$136.09
- Tax amount:$2,392 (2024)
New listings near 444 Sweetbriar Drive
- New
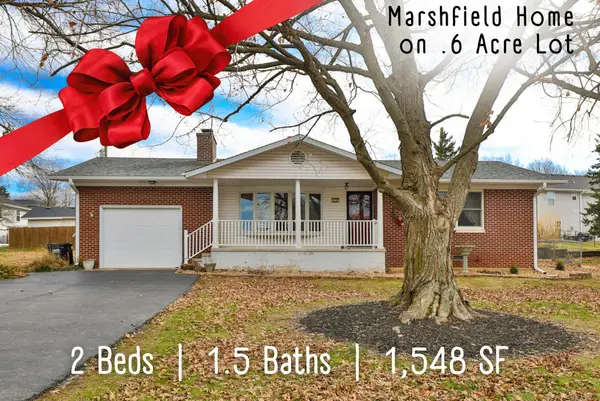 $214,900Active2 beds 2 baths1,548 sq. ft.
$214,900Active2 beds 2 baths1,548 sq. ft.550 W Hubble Drive, Marshfield, MO 65706
MLS# 60311924Listed by: GAULT & CO. REALTY, LLC - New
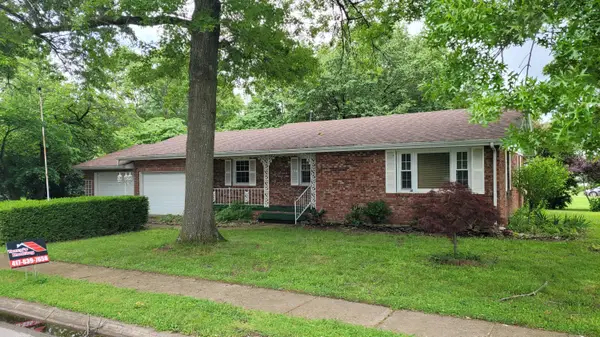 $180,000Active2 beds 1 baths1,112 sq. ft.
$180,000Active2 beds 1 baths1,112 sq. ft.415 N Locust Street, Marshfield, MO 65706
MLS# 60311833Listed by: INDY'S CASE REAL ESTATE - New
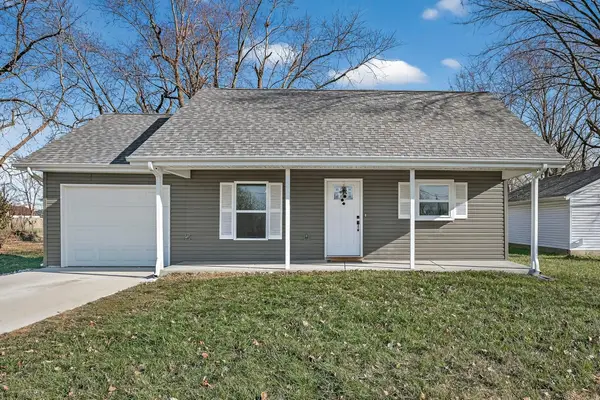 $254,900Active3 beds 2 baths1,587 sq. ft.
$254,900Active3 beds 2 baths1,587 sq. ft.520 S Pine Street, Marshfield, MO 65706
MLS# 60311542Listed by: REECENICHOLS - SPRINGFIELD - New
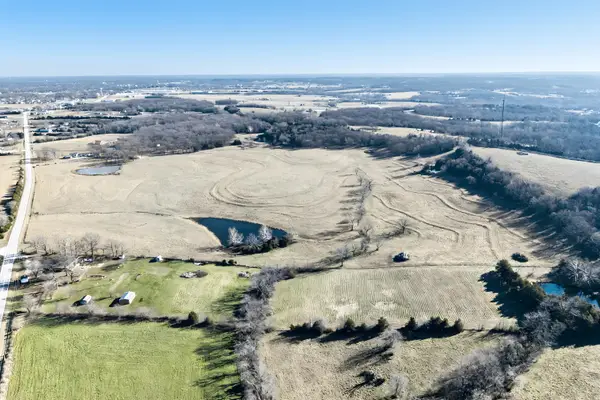 $649,000Active75 Acres
$649,000Active75 Acres2363 U.s. Rte 66, Marshfield, MO 65706
MLS# 60311540Listed by: CENTURY REALTY, SIQ, INC. - New
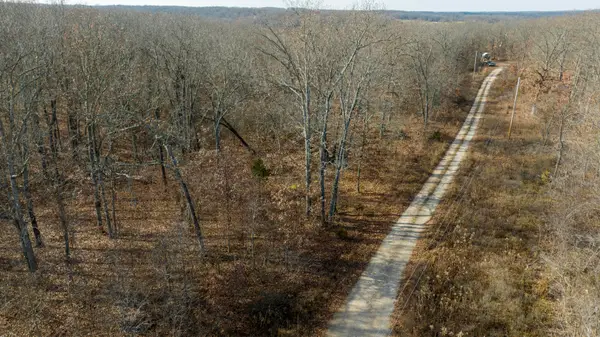 $25,000Active5.57 Acres
$25,000Active5.57 Acres000 Clear Sky Drive, Marshfield, MO 65706
MLS# 60311515Listed by: EPIQUE REALTY - New
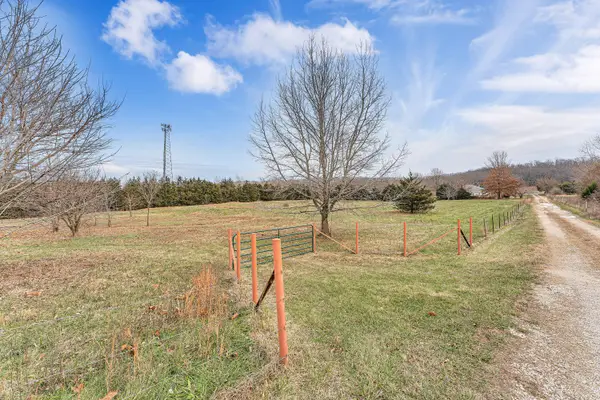 $429,000Active4 beds 3 baths3,080 sq. ft.
$429,000Active4 beds 3 baths3,080 sq. ft.354 Honeysuckle Road, Marshfield, MO 65706
MLS# 60311452Listed by: LUXE REAL ESTATE  $94,000Pending7.18 Acres
$94,000Pending7.18 Acres81 Shewanano, Marshfield, MO 65706
MLS# 60311413Listed by: GAULT & CO. REALTY, LLC $159,995Pending3 beds 1 baths1,004 sq. ft.
$159,995Pending3 beds 1 baths1,004 sq. ft.541 N Travis Street, Marshfield, MO 65706
MLS# 60311281Listed by: KELLER WILLIAMS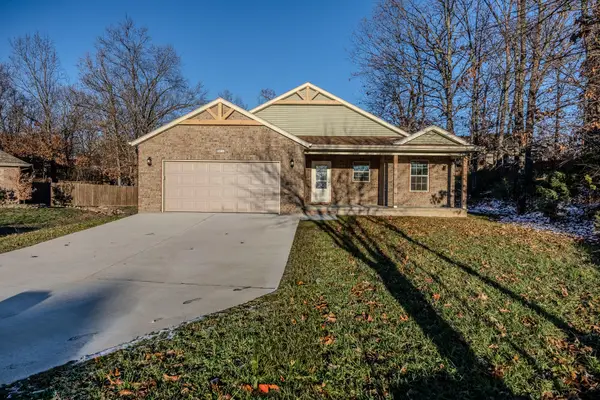 $309,900Active3 beds 2 baths1,700 sq. ft.
$309,900Active3 beds 2 baths1,700 sq. ft.1560 Lacy Spring Drive, Marshfield, MO 65706
MLS# 60311027Listed by: CENTURY REALTY, SIQ, INC. $75,000Active5 Acres
$75,000Active5 Acres000 Bear Lake, Marshfield, MO 65706
MLS# 60310556Listed by: PREMIER FARM REALTY GROUP LLC
