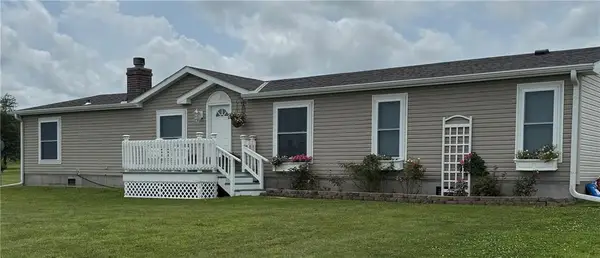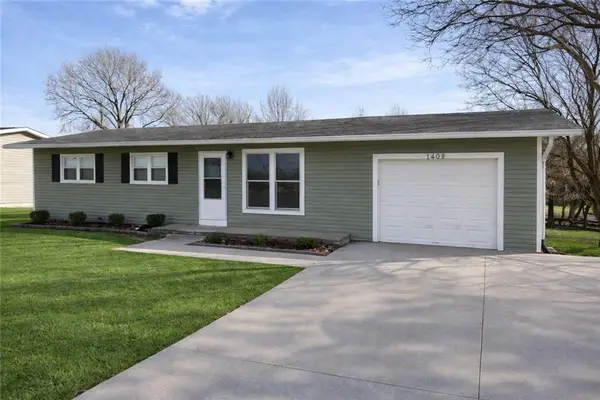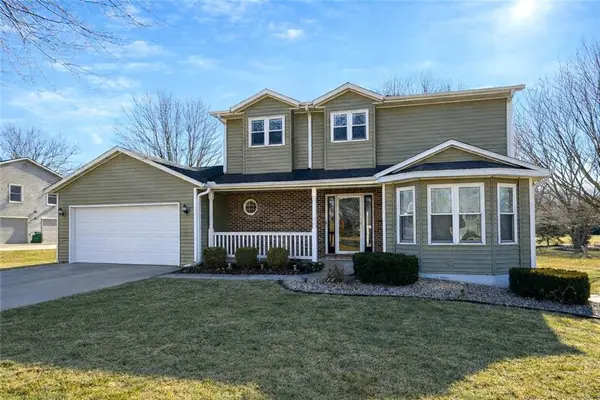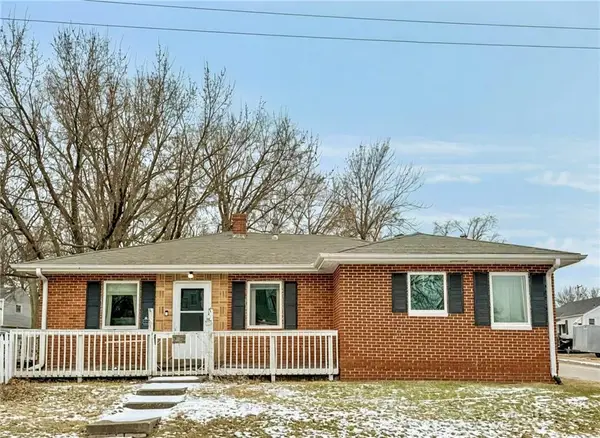1159 W Edwards Street, Maryville, MO 64468
Local realty services provided by:Better Homes and Gardens Real Estate Kansas City Homes
1159 W Edwards Street,Maryville, MO 64468
$589,900
- 4 Beds
- 3 Baths
- 2,624 sq. ft.
- Single family
- Active
Listed by: tina sherry
Office: priority one realty
MLS#:2567824
Source:Bay East, CCAR, bridgeMLS
Price summary
- Price:$589,900
- Price per sq. ft.:$224.81
About this home
This beautiful new home in Ridgeline Estates is designed with comfort, function, and style in mind—featuring 4 spacious bedrooms and 3 full bathrooms. The open-concept layout seamlessly connects the kitchen, dining, and gathering areas, making it ideal for both entertaining and everyday living. The heart of the home is the kitchen, complete with a large island, quartz countertops, custom cabinetry, and a walk-in pantry. The gathering room offers a cozy corner fireplace and is filled with natural light from large windows that overlook the backyard.
The master suite is a private retreat, featuring a double vanity with quartz countertops, a walk-in closet, and thoughtful finishes throughout. Hardwood floors add warmth and elegance to the main living spaces. The lower-level recreational room provides additional space for relaxing, entertaining, or hobbies. A covered deck extends your living space outdoors for year-round enjoyment.
Construction is underway—there is still time to add your personal touches to make this home truly yours!
Contact an agent
Home facts
- Year built:2025
- Listing ID #:2567824
- Added:184 day(s) ago
- Updated:February 12, 2026 at 10:33 PM
Rooms and interior
- Bedrooms:4
- Total bathrooms:3
- Full bathrooms:3
- Living area:2,624 sq. ft.
Heating and cooling
- Cooling:Electric
- Heating:Forced Air Gas
Structure and exterior
- Roof:Composition
- Year built:2025
- Building area:2,624 sq. ft.
Utilities
- Water:City/Public
- Sewer:Public Sewer
Finances and disclosures
- Price:$589,900
- Price per sq. ft.:$224.81
New listings near 1159 W Edwards Street
- New
 $275,000Active3 beds 2 baths1,863 sq. ft.
$275,000Active3 beds 2 baths1,863 sq. ft.22093 Jasper Trail, Maryville, MO 64468
MLS# 2601092Listed by: SHIRLEYS REALTY - New
 $169,500Active3 beds 2 baths1,025 sq. ft.
$169,500Active3 beds 2 baths1,025 sq. ft.1409 College Drive, Maryville, MO 64468
MLS# 2601025Listed by: SHIRLEYS REALTY - New
 $135,000Active3 beds 1 baths1,100 sq. ft.
$135,000Active3 beds 1 baths1,100 sq. ft.133 S Mulberry Street, Maryville, MO 64468
MLS# 2600861Listed by: EXP REALTY LLC - New
 $379,500Active4 beds 4 baths2,594 sq. ft.
$379,500Active4 beds 4 baths2,594 sq. ft.822 W Edwards Street, Maryville, MO 64468
MLS# 2600775Listed by: SHIRLEYS REALTY - New
 $360,000Active-- beds -- baths
$360,000Active-- beds -- baths415 W Jenkins Street, Maryville, MO 64468
MLS# 2600554Listed by: SHIRLEYS REALTY - New
 $425,000Active4 beds 4 baths3,700 sq. ft.
$425,000Active4 beds 4 baths3,700 sq. ft.24752 200th Street, Maryville, MO 64468
MLS# 2599244Listed by: TWADDLE REALTY, INC. - New
 $64,000Active1 beds 1 baths656 sq. ft.
$64,000Active1 beds 1 baths656 sq. ft.1215 E 4th Street, Maryville, MO 64468
MLS# 2600473Listed by: SHIRLEYS REALTY - New
 $179,000Active3 beds 2 baths1,290 sq. ft.
$179,000Active3 beds 2 baths1,290 sq. ft.320 W Edwards Street, Maryville, MO 64468
MLS# 2600494Listed by: SHIRLEYS REALTY  $325,000Active4 beds 3 baths3,004 sq. ft.
$325,000Active4 beds 3 baths3,004 sq. ft.529 W 3rd Street, Maryville, MO 64468
MLS# 2598529Listed by: SHIRLEYS REALTY $205,000Active-- beds -- baths
$205,000Active-- beds -- baths215 W 8th Street, Maryville, MO 64468
MLS# 2598516Listed by: UNITED COUNTRY PROPERTY SOLUTI

