1014 Hawthorn Street, Merriam Woods, MO 65740
Local realty services provided by:Better Homes and Gardens Real Estate Southwest Group
Listed by:bosten fridley
Office:real estate united
MLS#:60303976
Source:MO_GSBOR
1014 Hawthorn Street,Merriam Woods, MO 65740
$184,900
- 3 Beds
- 2 Baths
- 1,456 sq. ft.
- Mobile / Manufactured
- Pending
Price summary
- Price:$184,900
- Price per sq. ft.:$126.99
About this home
This beautifully remodeled 3-bedroom, 2-bath home is ready for a new owner! Completely updated within the last five years, this move-in ready home offers new flooring throughout (no carpet), fresh paint, newer appliances, a new hot water heater, a new metal roof on both the house and garage, and even a newer concrete driveway. The open layout features a dining area with UV-protective patio doors that help keep the room cool, while the kitchen includes all-electric appliances, a charming coffee bar, and an icemaker that stays with the home. The primary suite boasts a jetted tub, separate walk-in shower, and handicap-accessible grab bars, with additional safety features added throughout the home. Step outside to enjoy a shaded backyard and a brand-new deck, perfect for relaxing or entertaining. Extra lot included for additional privacy! Located just 5 miles from Branson's amenities, a short drive to Lake Taneycomo in Rockaway Beach, and 10 minutes from Forsyth, making it an ideal location for your next primary residence or vacation home! This home combines comfort, convenience, and thoughtful updates in a welcoming setting.
Contact an agent
Home facts
- Year built:2005
- Listing ID #:60303976
- Added:40 day(s) ago
- Updated:October 16, 2025 at 08:12 AM
Rooms and interior
- Bedrooms:3
- Total bathrooms:2
- Full bathrooms:2
- Living area:1,456 sq. ft.
Heating and cooling
- Cooling:Central Air
- Heating:Central
Structure and exterior
- Year built:2005
- Building area:1,456 sq. ft.
- Lot area:0.3 Acres
Schools
- High school:Branson
- Middle school:Branson
- Elementary school:Branson Buchanan
Finances and disclosures
- Price:$184,900
- Price per sq. ft.:$126.99
- Tax amount:$785 (2024)
New listings near 1014 Hawthorn Street
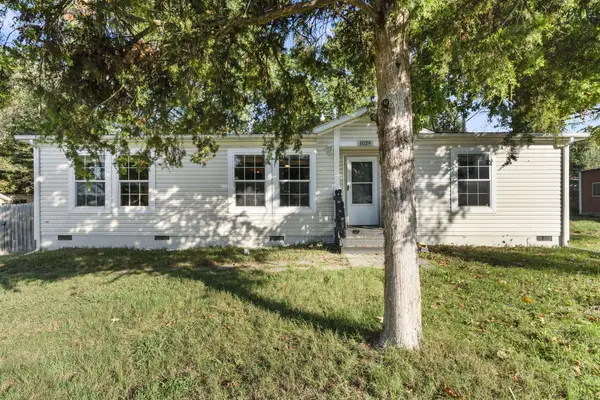 $175,000Active3 beds 2 baths1,344 sq. ft.
$175,000Active3 beds 2 baths1,344 sq. ft.1029 Old Trail Road, Merriam Woods, MO 65740
MLS# 60306289Listed by: EXP REALTY LLC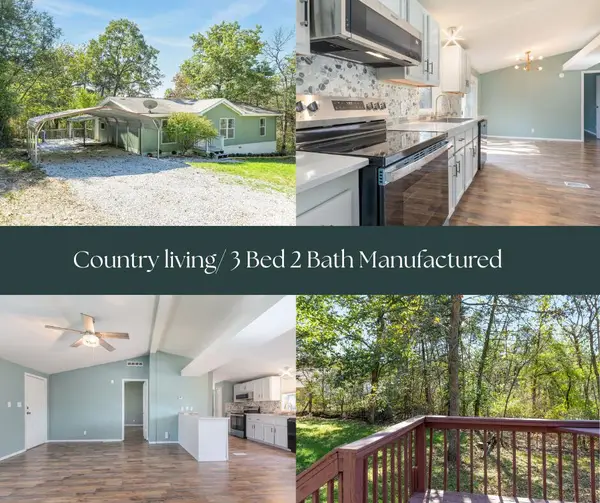 $149,000Active3 beds 2 baths1,222 sq. ft.
$149,000Active3 beds 2 baths1,222 sq. ft.1012 Meadow Lane, Merriam Woods, MO 65740
MLS# 60306246Listed by: KELLER WILLIAMS TRI-LAKES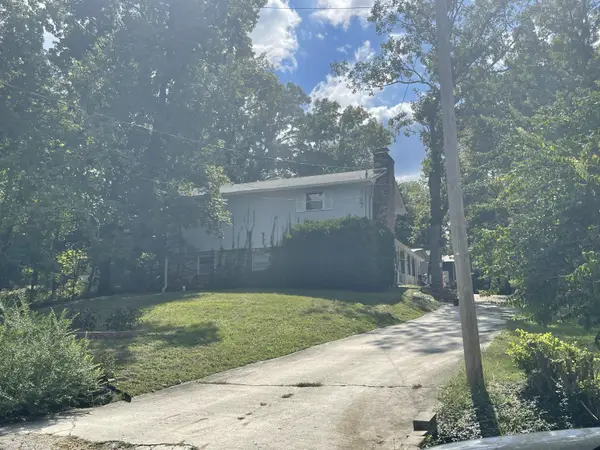 $200,000Active3 beds 2 baths1,646 sq. ft.
$200,000Active3 beds 2 baths1,646 sq. ft.5027 Greenwood Dr., Merriam Woods, MO 65740
MLS# 60305860Listed by: REECENICHOLS - LAKEVIEW $3,950Active0.08 Acres
$3,950Active0.08 Acres000 Glenwood Drive, Merriam Woods, MO 65740
MLS# 60305433Listed by: RIGHT CHOICE REALTORS $220,000Active3 beds 2 baths1,680 sq. ft.
$220,000Active3 beds 2 baths1,680 sq. ft.2042 Longview Road, Merriam Woods, MO 65740
MLS# 60305112Listed by: CENTURY 21 INTEGRITY GROUP HOLLISTER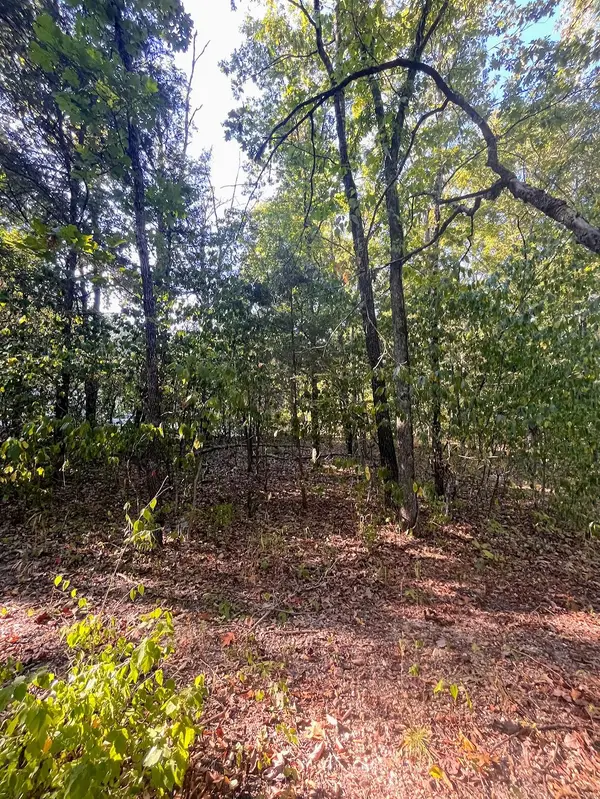 $6,000Active0.15 Acres
$6,000Active0.15 Acres000 Hickory Avenue, Merriam Woods, MO 65740
MLS# 60304111Listed by: COMING HOME REAL ESTATE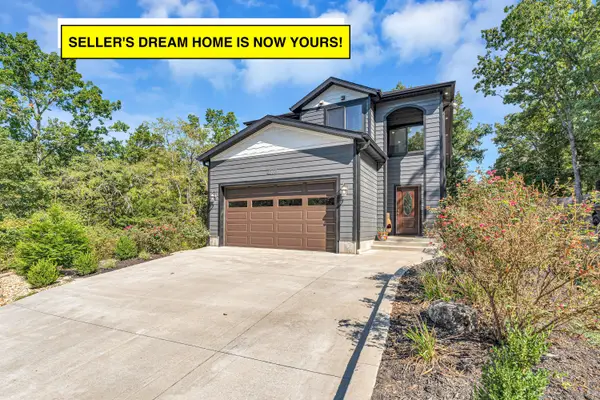 $350,000Active4 beds 3 baths2,200 sq. ft.
$350,000Active4 beds 3 baths2,200 sq. ft.4003 Mulberry Road, Merriam Woods, MO 65740
MLS# 60303765Listed by: REECENICHOLS - BRANSON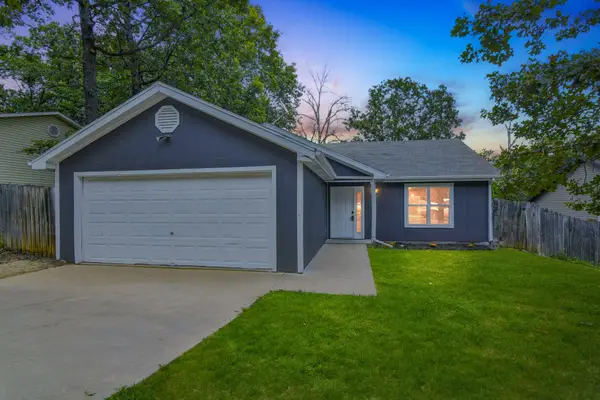 $174,000Active3 beds 2 baths1,200 sq. ft.
$174,000Active3 beds 2 baths1,200 sq. ft.5008 Redbud Road, Merriam Woods, MO 65740
MLS# 60303353Listed by: CHOSEN REALTY LLC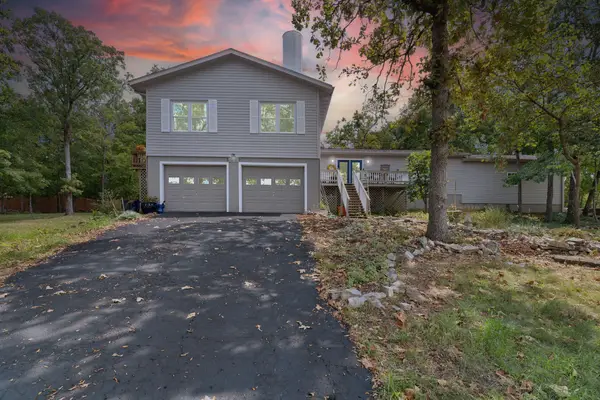 $324,999Active4 beds 3 baths3,777 sq. ft.
$324,999Active4 beds 3 baths3,777 sq. ft.5059 Greenwood Drive, Merriam Woods, MO 65740
MLS# 60302890Listed by: KELLER WILLIAMS TRI-LAKES
