5021 Hickory Avenue #Lot 13, Merriam Woods, MO 65740
Local realty services provided by:Better Homes and Gardens Real Estate Southwest Group
Listed by: katrina creedon
Office: step above realty llc.
MLS#:60279002
Source:MO_GSBOR
5021 Hickory Avenue #Lot 13,Merriam Woods, MO 65740
$239,900
- 4 Beds
- 3 Baths
- 1,586 sq. ft.
- Single family
- Active
Price summary
- Price:$239,900
- Price per sq. ft.:$133.72
About this home
Pre- Construuction Listing with Approved Contract! Quaint 4-Bedroom Home with Versatile LayoutDiscover the charm and functionality of this quaint 4-bedroom, 2.5-bathroom home, designed to meet all your living needs with style and comfort.The great room is the heart of the home, featuring durable click lock vinyl plank flooring that combines style and practicality! Enjoy the privacy of a split-level design, with the master suite on the main floor and three additional bedrooms located downstairs. The kitchen is equipped with granite countertops, a convenient breakfast bar, and a layout perfect for casual dining and meal prep. The master bedroom includes a walk-in closet, providing ample storage and a private retreat.The downstairs area includes three bedrooms and an unfinished space, offering the opportunity to customize it to your liking whether for additional living space, a home office, or a recreation room.Enjoy outdoor activities and entertaining on the deck and patio, ideal for relaxing and socializing. A spacious two-car garage provides secure parking and extra storage space.This charming home offers a versatile floorplan with plenty of room for customization, making it an excellent choice for families or those looking to create a personalized living space. Close to Branson and all the amenities it has to offer!!
Contact an agent
Home facts
- Year built:2025
- Listing ID #:60279002
- Added:379 day(s) ago
- Updated:December 17, 2025 at 10:08 PM
Rooms and interior
- Bedrooms:4
- Total bathrooms:3
- Full bathrooms:2
- Half bathrooms:1
- Living area:1,586 sq. ft.
Heating and cooling
- Cooling:Central Air, Heat Pump
- Heating:Central, Forced Air, Heat Pump
Structure and exterior
- Year built:2025
- Building area:1,586 sq. ft.
- Lot area:0.15 Acres
Schools
- High school:Branson
- Middle school:Branson
- Elementary school:Branson Buchanan
Finances and disclosures
- Price:$239,900
- Price per sq. ft.:$133.72
- Tax amount:$36 (2023)
New listings near 5021 Hickory Avenue #Lot 13
- New
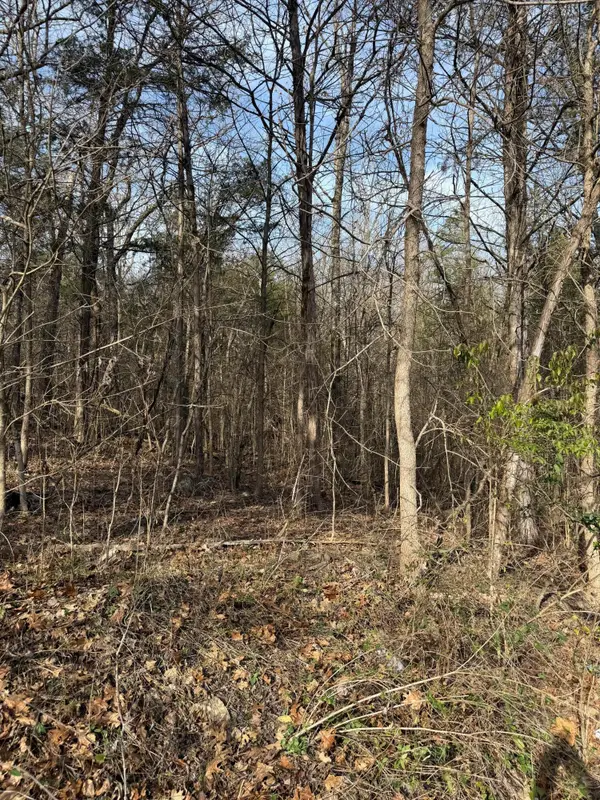 $25,000Active1.37 Acres
$25,000Active1.37 Acres000 Bluff Road, Merriam Woods, MO 65740
MLS# 60311650Listed by: WHITE MAGNOLIA REAL ESTATE LLC 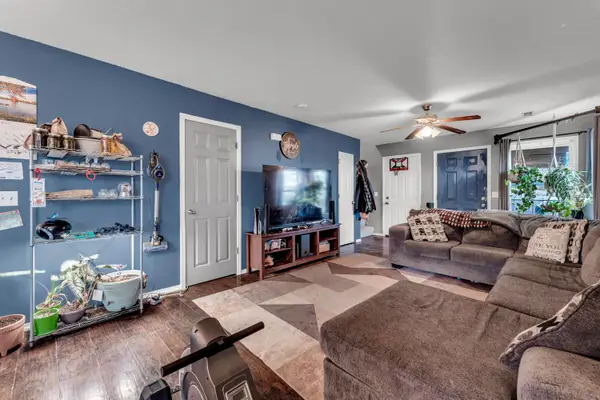 $195,000Active3 beds 3 baths1,477 sq. ft.
$195,000Active3 beds 3 baths1,477 sq. ft.4169 Oakwood Road, Merriam Woods, MO 65740
MLS# 60310780Listed by: TRIPLE DIAMOND REAL ESTATE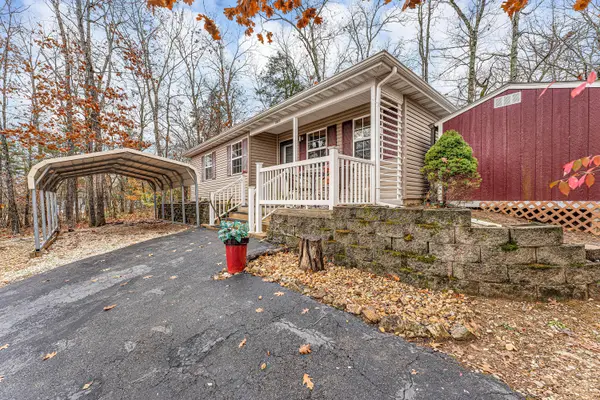 $185,000Pending3 beds 2 baths1,114 sq. ft.
$185,000Pending3 beds 2 baths1,114 sq. ft.5023 Greenwood Drive, Merriam Woods, MO 65740
MLS# 60310775Listed by: REALTY ONE GROUP GRAND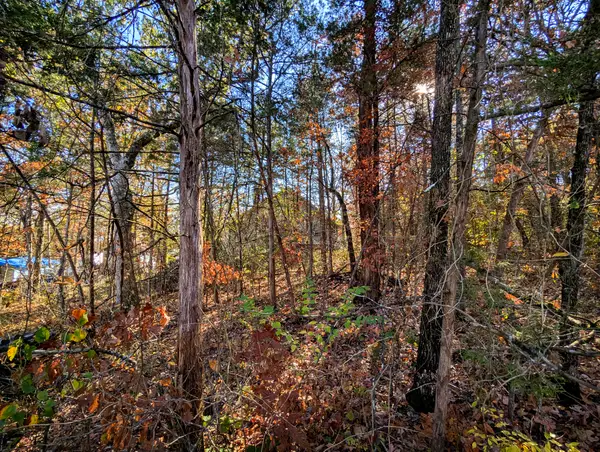 $9,500Active0.28 Acres
$9,500Active0.28 AcresLot 69&70 Bluebird Road, Rockaway Beach, MO 65740
MLS# 60310643Listed by: KELLER WILLIAMS TRI-LAKES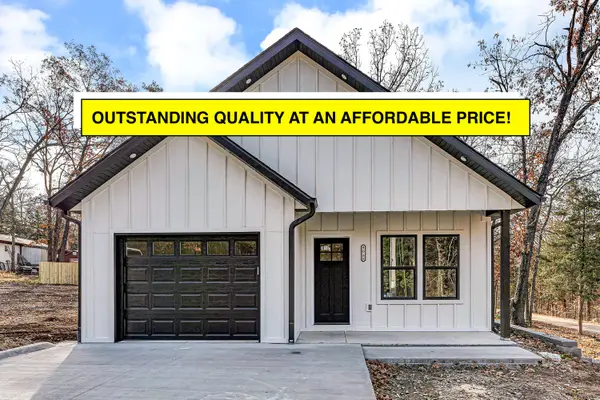 $265,000Active3 beds 3 baths1,300 sq. ft.
$265,000Active3 beds 3 baths1,300 sq. ft.4038 East Gate Rd., Merriam Woods, MO 65740
MLS# 60310326Listed by: REECENICHOLS - BRANSON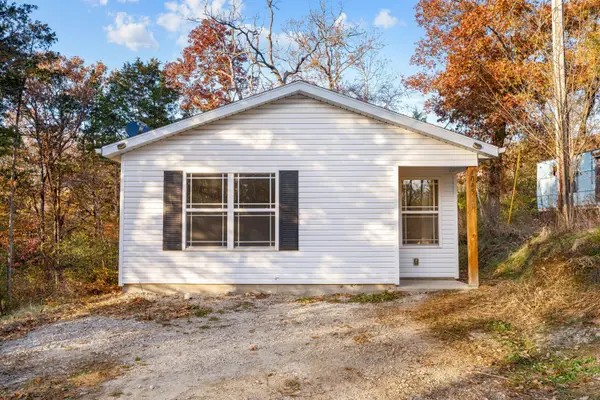 $152,000Active3 beds 2 baths1,040 sq. ft.
$152,000Active3 beds 2 baths1,040 sq. ft.4045 Westgate Road, Merriam Woods, MO 65740
MLS# 60309963Listed by: PLATINUM ESTATES REALTY INC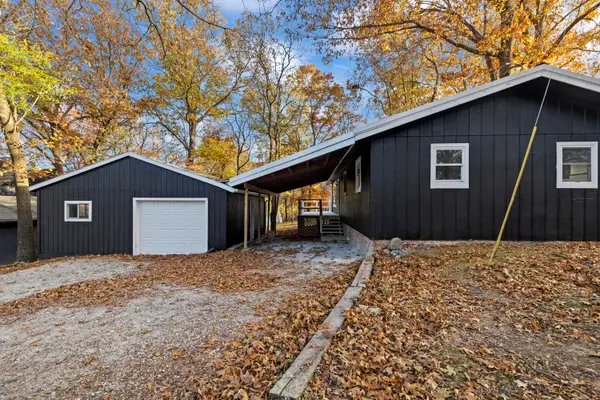 $179,000Active3 beds 2 baths975 sq. ft.
$179,000Active3 beds 2 baths975 sq. ft.1023 N Wild Rose Drive, Merriam Woods, MO 65740
MLS# 60309971Listed by: PLATINUM ESTATES REALTY INC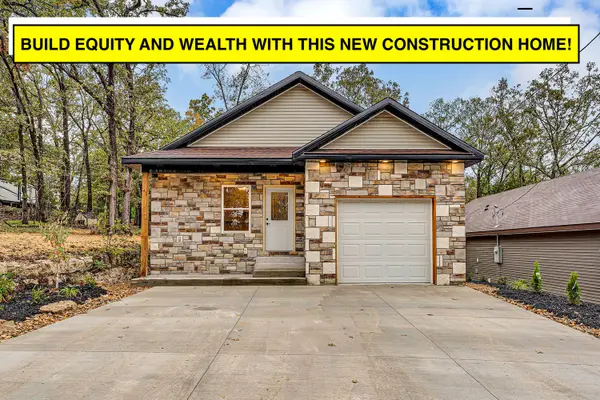 $225,000Pending3 beds 2 baths1,300 sq. ft.
$225,000Pending3 beds 2 baths1,300 sq. ft.3003 Bluebird Road, Merriam Woods, MO 65740
MLS# 60308658Listed by: REECENICHOLS - BRANSON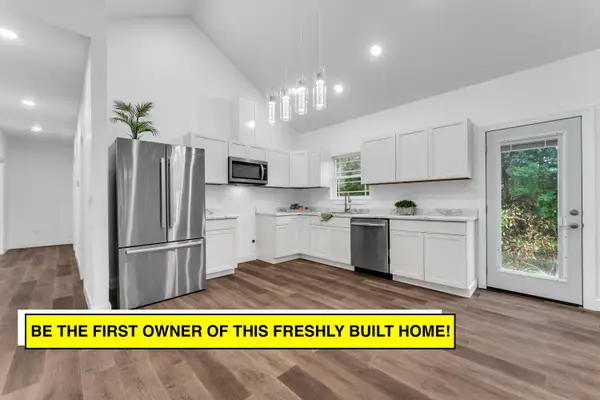 $225,000Pending3 beds 2 baths1,300 sq. ft.
$225,000Pending3 beds 2 baths1,300 sq. ft.3005 Bluebird Road, Merriam Woods, MO 65740
MLS# 60308648Listed by: REECENICHOLS - BRANSON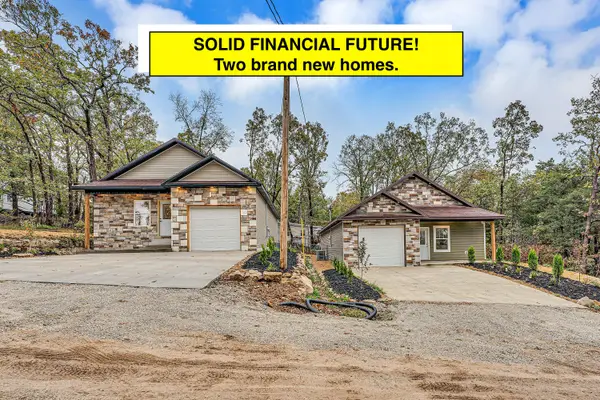 $450,000Pending-- beds -- baths2,600 sq. ft.
$450,000Pending-- beds -- baths2,600 sq. ft.3003-3005 Bluebird Road, Merriam Woods, MO 65740
MLS# 60308633Listed by: REECENICHOLS - BRANSON
