Local realty services provided by:Better Homes and Gardens Real Estate Southwest Group
Listed by: lance dale phillips
Office: reecenichols - mount vernon
MLS#:60301906
Source:MO_GSBOR
11281 Lawrence 2040,Miller, MO 65707
$889,900
- 3 Beds
- 3 Baths
- 3,016 sq. ft.
- Single family
- Active
Price summary
- Price:$889,900
- Price per sq. ft.:$295.06
About this home
This hard to find 79 acre farm offers a beautiful mix of lush pasture, a well -maintained hayfield, wet weather creek and two ponds one fully stocked with fish. The All brick home boast over 3000 ft. of living space with a walkout basement and an oversized two-car garage. Inside you will find three bedrooms and three bathroom bathrooms and two spacious living areas. The basement features a bonus room perfect for a den, Office, gym or additional bedroom plus- a kitchenette and laundry area and a cozy wood-burning insert fireplace. Recent updates include all new carpet upstairs, fresh paint throughout, new carpet in half of the basement and new tile in the kitchen. Enjoy your morning coffee on the covered back patio while taking in the sweeping views of the farm, or relax on the covered walkout patio from the basement. Wildlife enthusiast will appreciate the abundance of deer and other wildlife that calls the property Home. A nice Generac generator that is propane gives peace of mind when needed. Propane tank stays and is owned. This property is move in ready and offers countless possibilities. schedule your private showing today - you truly need to see this amazing property.
Contact an agent
Home facts
- Year built:1981
- Listing ID #:60301906
- Added:184 day(s) ago
- Updated:February 12, 2026 at 04:08 AM
Rooms and interior
- Bedrooms:3
- Total bathrooms:3
- Full bathrooms:3
- Living area:3,016 sq. ft.
Heating and cooling
- Cooling:Ceiling Fan(s), Central Air
- Heating:Baseboard, Central, Fireplace(s), Forced Air
Structure and exterior
- Year built:1981
- Building area:3,016 sq. ft.
- Lot area:79 Acres
Schools
- High school:Miller
- Middle school:Miller
- Elementary school:Miller
Utilities
- Sewer:Septic Tank
Finances and disclosures
- Price:$889,900
- Price per sq. ft.:$295.06
- Tax amount:$1,548 (2025)
New listings near 11281 Lawrence 2040
 $874,800Active145.8 Acres
$874,800Active145.8 Acres0000 County Road 1070 And 2010, Miller, MO 65707
MLS# 60313915Listed by: MIDWEST LAND GROUP $399,900Pending4 beds 3 baths3,952 sq. ft.
$399,900Pending4 beds 3 baths3,952 sq. ft.13512 Lawrence 2037, Miller, MO 65707
MLS# 60313654Listed by: KELLER WILLIAMS $392,500Active3 beds 3 baths2,880 sq. ft.
$392,500Active3 beds 3 baths2,880 sq. ft.9396 Lawrence 2040, Miller, MO 65707
MLS# 60312512Listed by: LOWE REALTY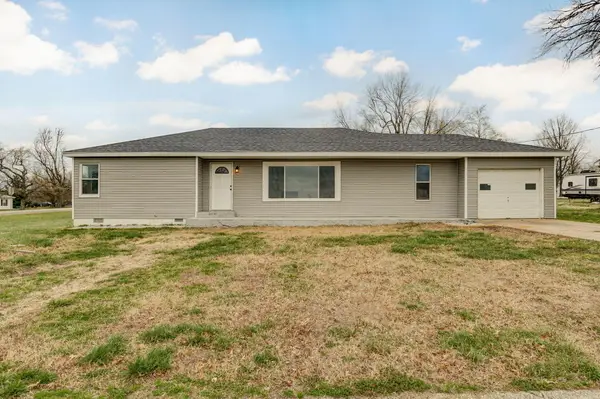 $189,000Active3 beds 2 baths1,618 sq. ft.
$189,000Active3 beds 2 baths1,618 sq. ft.304 W 2nd Street, Miller, MO 65707
MLS# 60310965Listed by: KELLER WILLIAMS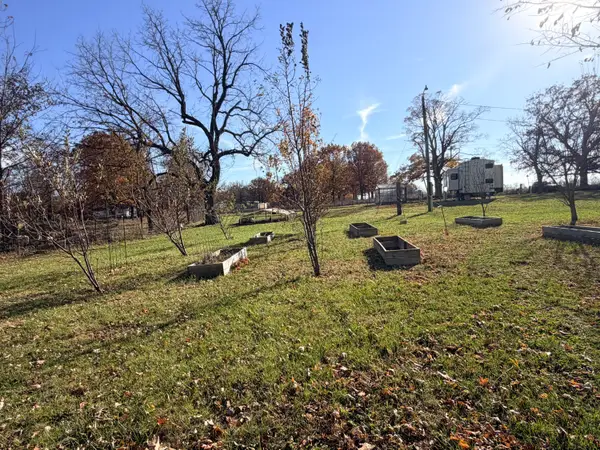 $255,000Active1 beds 1 baths540 sq. ft.
$255,000Active1 beds 1 baths540 sq. ft.8780 Lawrence 2010, Miller, MO 65707
MLS# 60310024Listed by: LOWE REALTY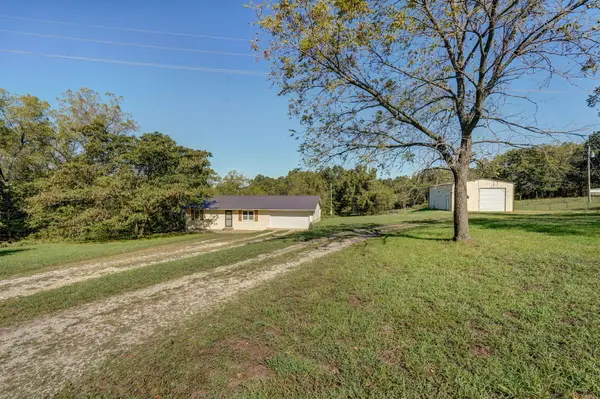 $287,000Pending2 beds 1 baths936 sq. ft.
$287,000Pending2 beds 1 baths936 sq. ft.16033 Lawrence 2050, Miller, MO 65707
MLS# 60305727Listed by: REECENICHOLS - MOUNT VERNON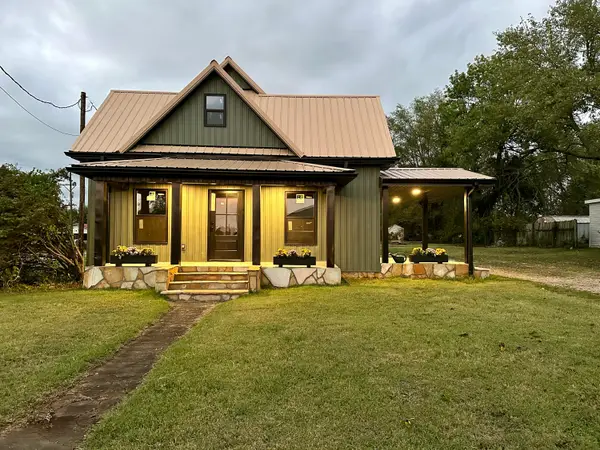 $215,000Pending4 beds 2 baths1,535 sq. ft.
$215,000Pending4 beds 2 baths1,535 sq. ft.306 W 3rd Street, Miller, MO 65707
MLS# 60305512Listed by: EXP REALTY LLC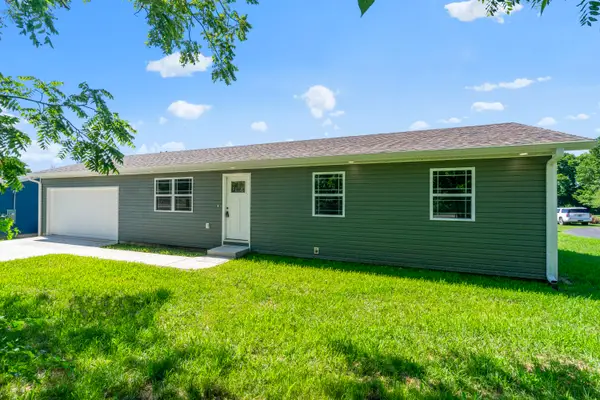 $192,500Pending3 beds 2 baths1,100 sq. ft.
$192,500Pending3 beds 2 baths1,100 sq. ft.407 W Adamson Street, Miller, MO 65707
MLS# 60298886Listed by: ALPHA REALTY MO, LLC $699,000Active3 beds 3 baths2,880 sq. ft.
$699,000Active3 beds 3 baths2,880 sq. ft.9396 Lawrence 2040, Miller, MO 65707
MLS# 60308656Listed by: LOWE REALTY

