40 Whitley Lane, Monett, MO 65708
Local realty services provided by:Better Homes and Gardens Real Estate Southwest Group
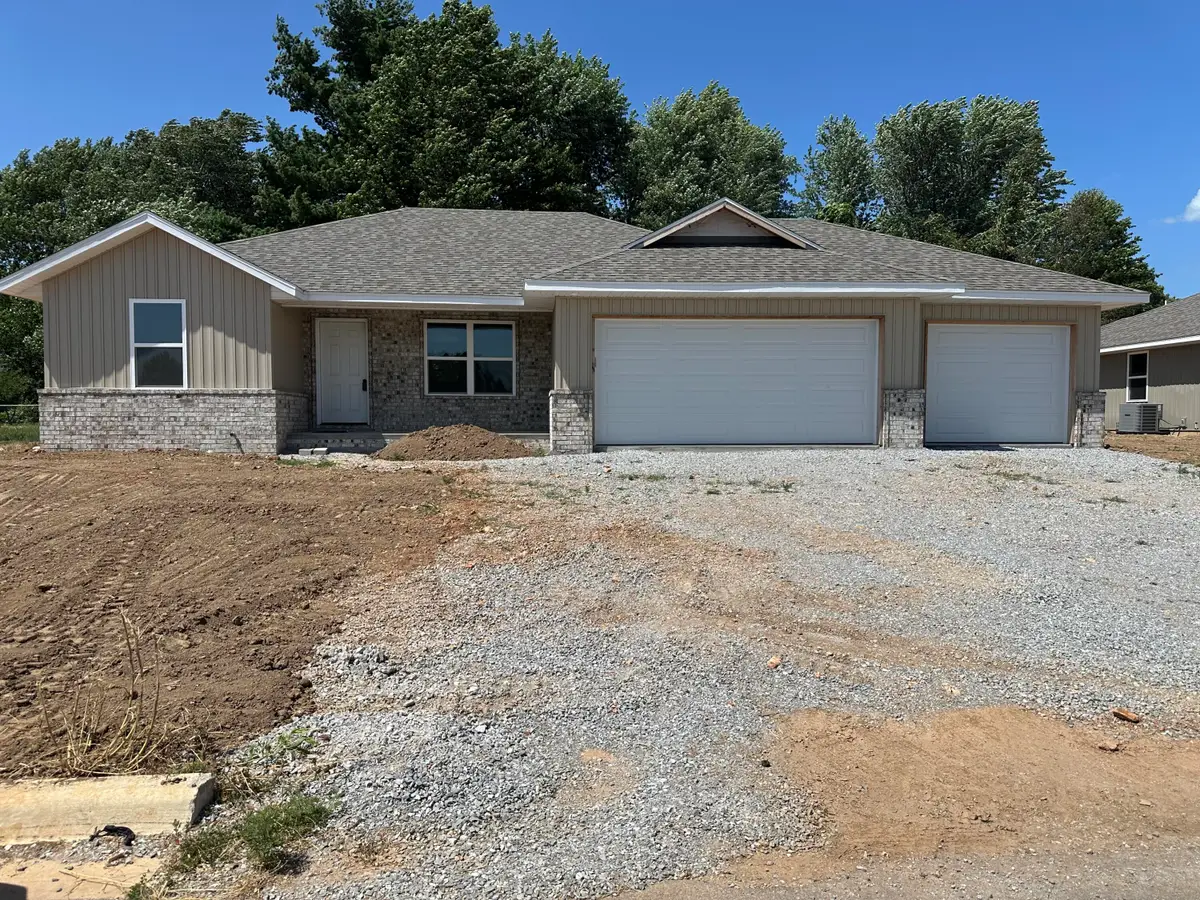
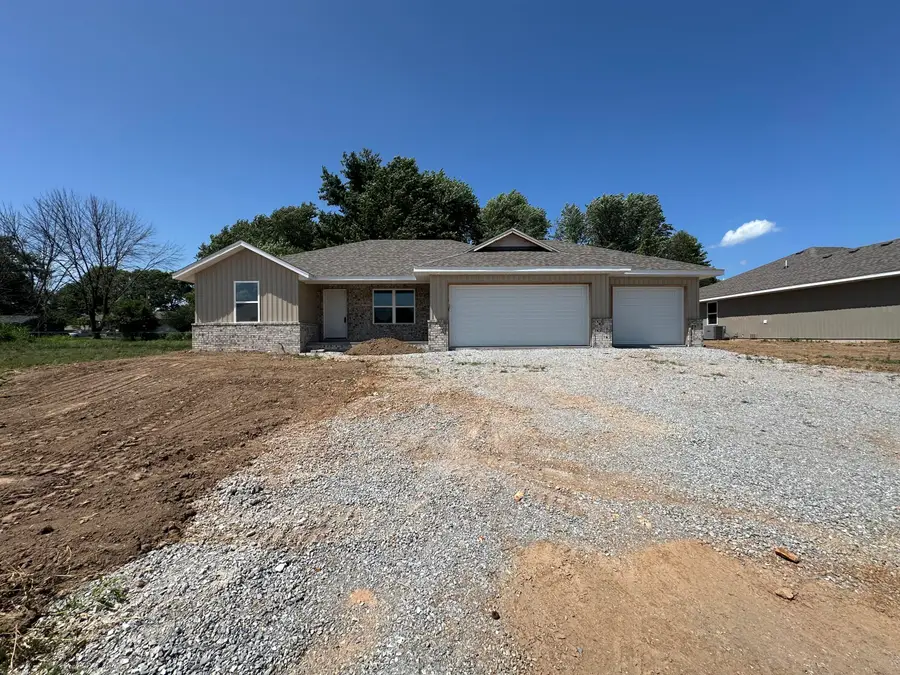
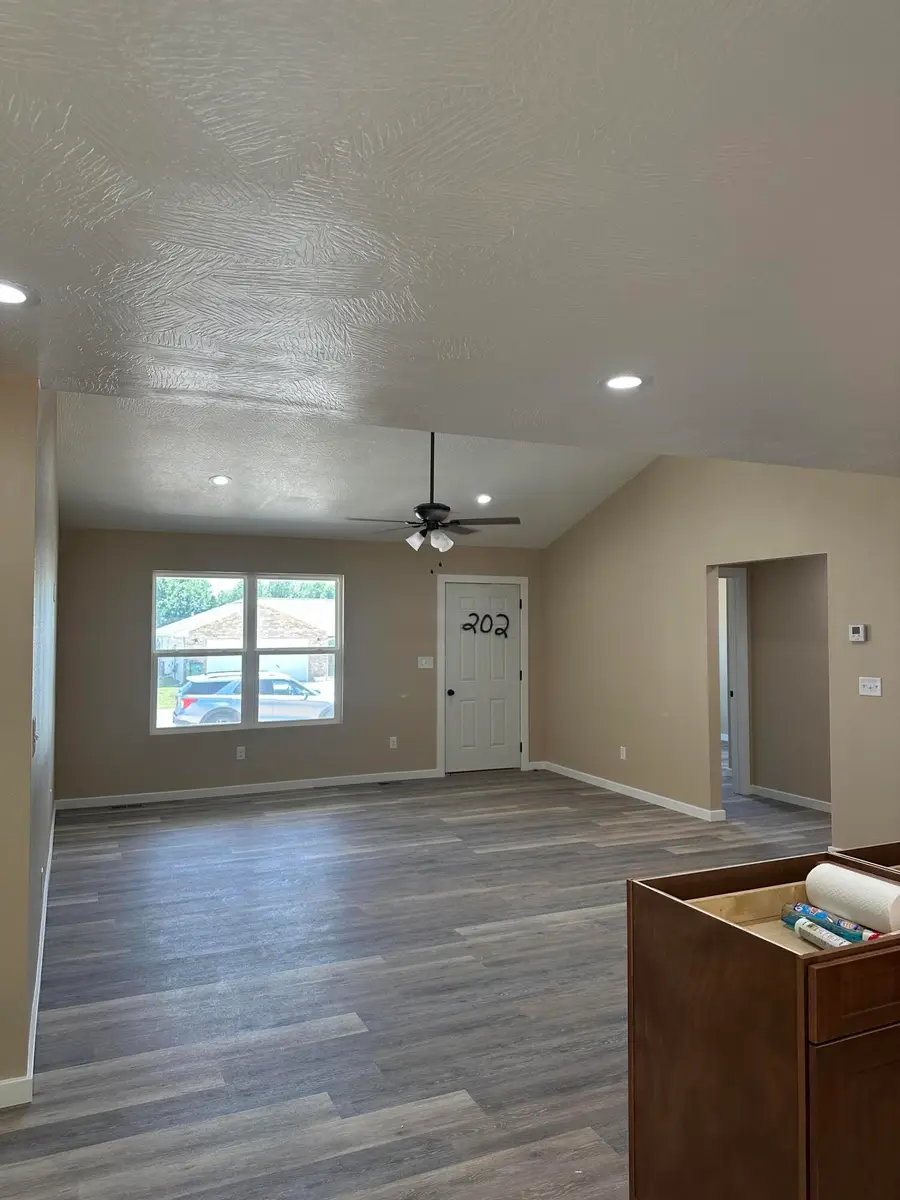
Listed by:ella harris
Office:coldwell banker lewis & associates
MLS#:60283888
Source:MO_GSBOR
40 Whitley Lane,Monett, MO 65708
$269,000
- 3 Beds
- 2 Baths
- 1,457 sq. ft.
- Single family
- Active
Price summary
- Price:$269,000
- Price per sq. ft.:$184.63
About this home
Welcome to 40 Whitley Lane. A well thought out open and split bedroom floor plan that will not disappoint. From the beautiful vaulted living room to 3 spacious bedrooms and 2 bathrooms, to the covered back deck with outdoor ceiling fan and covered front porch and a much deserved 3-car garage. This luxurious home ticks all the boxes. All cabinetry have soft close doors and drawers and the kitchen has under cabinet LED lighting. The island has storage and extra seating and will have modern pendant lighting overhead. Stylish granite counters and a modern tile backsplash adorn the kitchen plus an apron front stainless steel single bowl sink. All appliances are stainless steel. A large double door pantry is roomy enough to store all your food items, cooking essentials or other items that need to be tucked out of the way. Luxury vinyl plank flooring throughout for a seamless flow makes the space easy to maintain. The main suite is very roomy and has a huge walk-in closet and a walk in shower in the bathroom with a double sink vanity plus open shelving linen storage. Bathrooms have comfort height toilets for convenience. Enjoy a much needed large laundry room with upper cabinets for storage. Secondary bedrooms are just enough and have plenty of closet space. just inside the garage is an open storage space for you to put your own personal touch on. and could be used for extra storage, a coat/shoe cubby or maybe an extra pantry area. The possibilities are yours to imagine. Are you ready to make this house your home? This beautiful new home is almost ready. Now is the time to make it happen!
Contact an agent
Home facts
- Year built:2025
- Listing Id #:60283888
- Added:237 day(s) ago
- Updated:August 14, 2025 at 02:43 PM
Rooms and interior
- Bedrooms:3
- Total bathrooms:2
- Full bathrooms:2
- Living area:1,457 sq. ft.
Heating and cooling
- Cooling:Ceiling Fan(s), Central Air
- Heating:Central, Forced Air
Structure and exterior
- Year built:2025
- Building area:1,457 sq. ft.
- Lot area:0.2 Acres
Schools
- High school:Monett
- Middle school:Monett
- Elementary school:Monett
Finances and disclosures
- Price:$269,000
- Price per sq. ft.:$184.63
- Tax amount:$25 (2023)
New listings near 40 Whitley Lane
- New
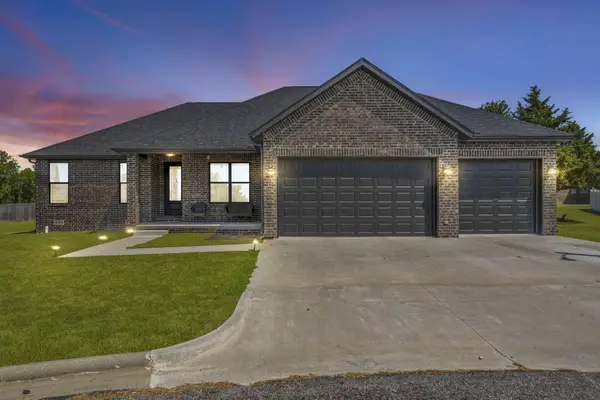 $329,900Active4 beds 2 baths2,088 sq. ft.
$329,900Active4 beds 2 baths2,088 sq. ft.18 Pier Lane, Monett, MO 65708
MLS# 60302212Listed by: DREAM CASA LLC - New
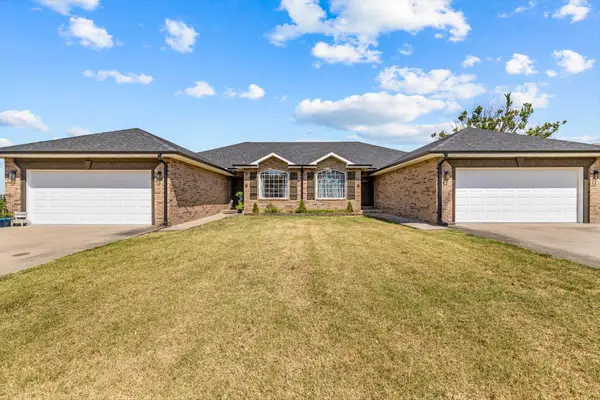 $375,000Active-- beds 2 baths2,864 sq. ft.
$375,000Active-- beds 2 baths2,864 sq. ft.109 Aubree Court #A&B, Monett, MO 65708
MLS# 60302002Listed by: A-LIST PROPERTIES PREMIER, LLC - New
 $245,000Active3 beds 2 baths1,806 sq. ft.
$245,000Active3 beds 2 baths1,806 sq. ft.467 W County Street, Monett, MO 65708
MLS# 60302150Listed by: RE/MAX PROPERTIES - New
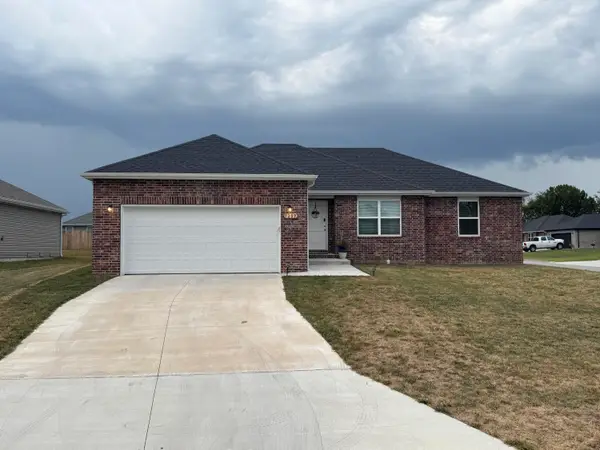 $250,000Active3 beds 2 baths1,435 sq. ft.
$250,000Active3 beds 2 baths1,435 sq. ft.1209 Abbey Avenue, Monett, MO 65708
MLS# 60301964Listed by: AMERICAN DREAM REALTY - New
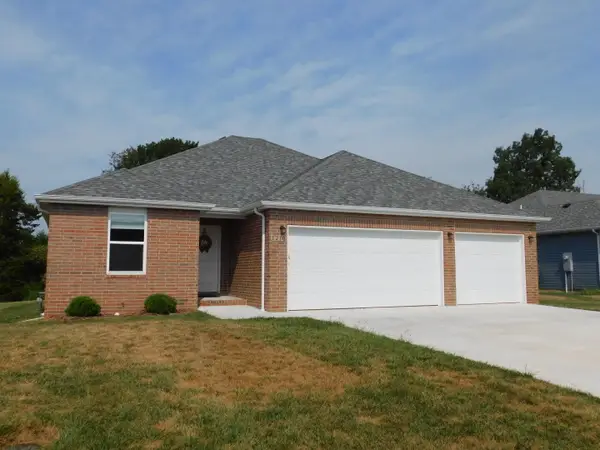 $255,000Active3 beds 2 baths1,475 sq. ft.
$255,000Active3 beds 2 baths1,475 sq. ft.1210 Abbey St., Monett, MO 65708
MLS# 60301923Listed by: CROWN DOUBLE K REALTY 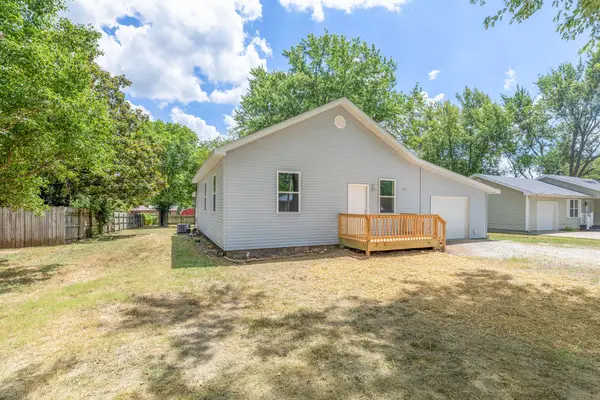 $229,000Pending3 beds 2 baths1,408 sq. ft.
$229,000Pending3 beds 2 baths1,408 sq. ft.1005 13th Street, Monett, MO 65708
MLS# 60301297Listed by: CENTURY 21 PROPERTIES UNLIMITED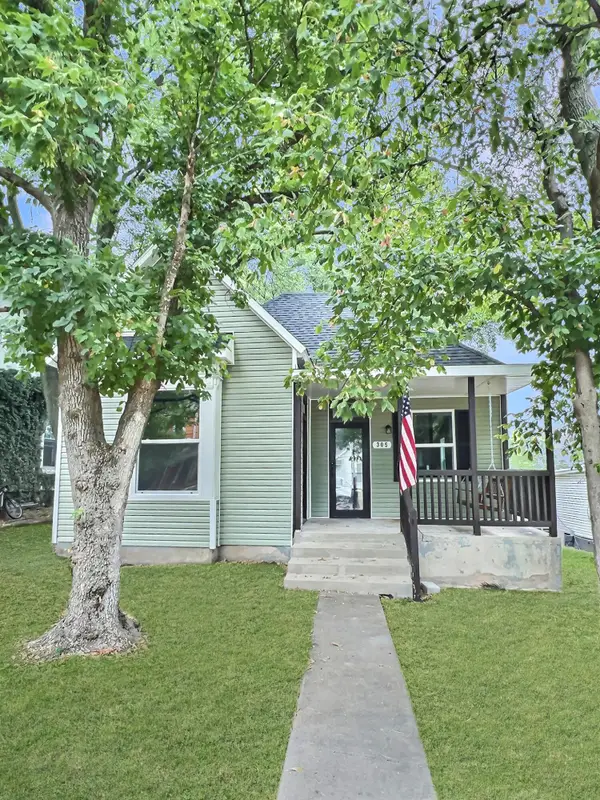 $152,900Active2 beds 1 baths1,028 sq. ft.
$152,900Active2 beds 1 baths1,028 sq. ft.305 7th Street, Monett, MO 65708
MLS# 60301232Listed by: RE/MAX PROPERTIES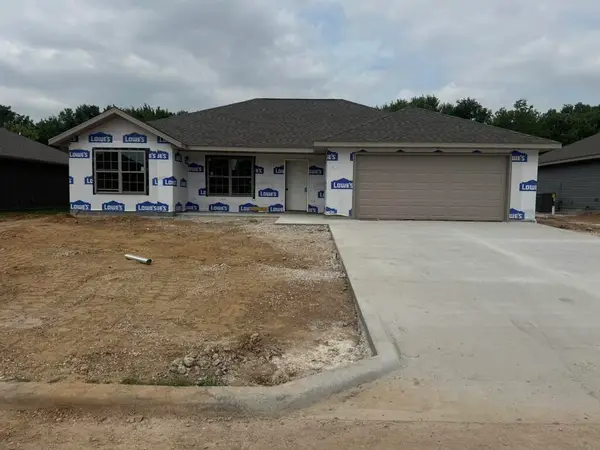 $312,800Pending3 beds 2 baths1,500 sq. ft.
$312,800Pending3 beds 2 baths1,500 sq. ft.1586 Ridgemont Avenue, Monett, MO 65708
MLS# 60301117Listed by: CENTURY 21 PROPERTIES UNLIMITED $529,000Active5 beds 3 baths4,017 sq. ft.
$529,000Active5 beds 3 baths4,017 sq. ft.19860 Lawrence 1090, Monett, MO 65708
MLS# 60300985Listed by: RE/MAX PROPERTIES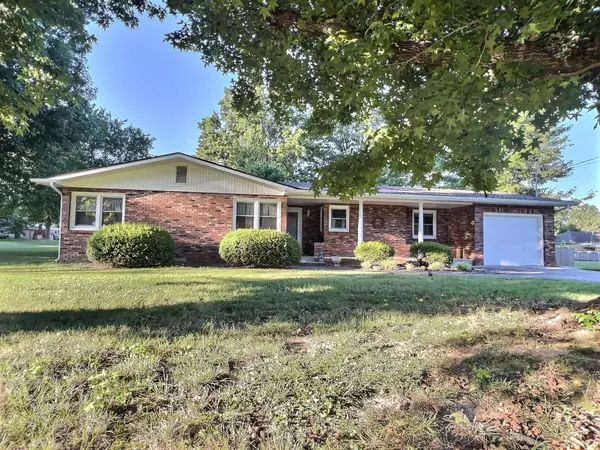 $197,000Pending3 beds 2 baths1,411 sq. ft.
$197,000Pending3 beds 2 baths1,411 sq. ft.915 N Rosewood Drive, Monett, MO 65708
MLS# 60300858Listed by: RE/MAX PROPERTIES
