364 Percys Ridge Road, Montreal, MO 65591
Local realty services provided by:Better Homes and Gardens Real Estate Lake Realty
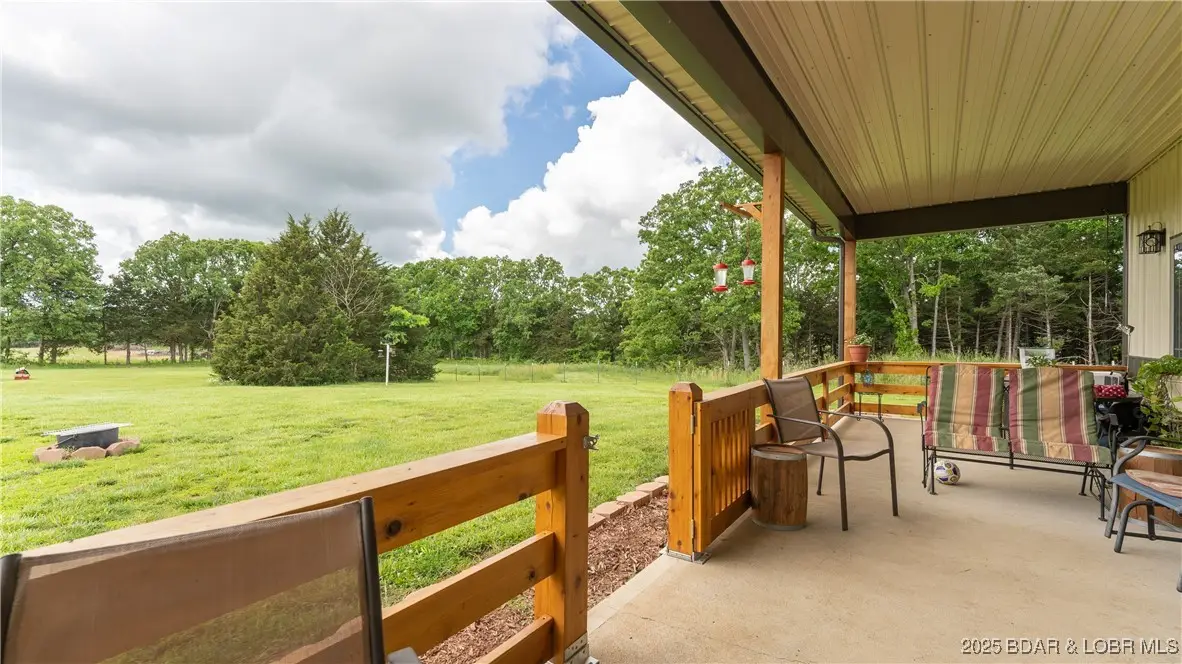
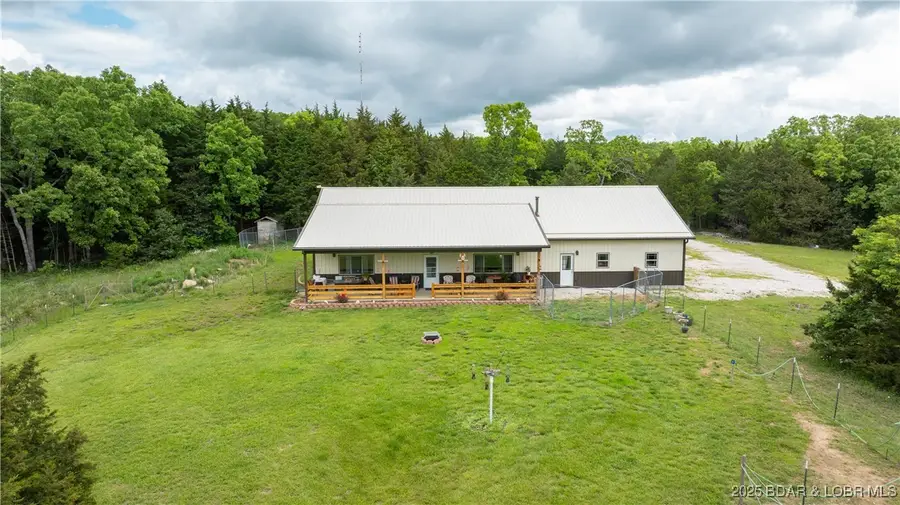
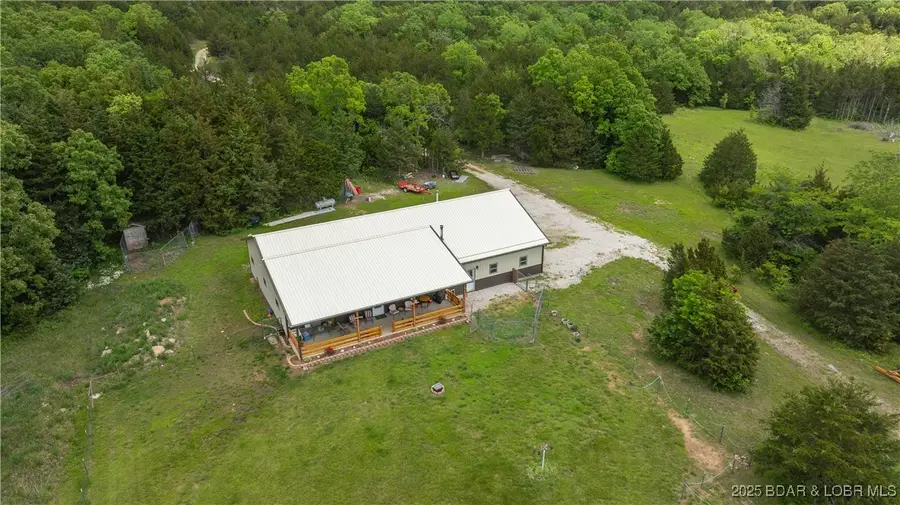
Listed by:jason whittle
Office:re/max lake of the ozarks
MLS#:3574774
Source:MO_LOBR
Price summary
- Price:$440,000
- Price per sq. ft.:$238.1
About this home
Nestled in the serene Ozark countryside, this charming shouse offers the perfect blend of comfort and nature, just moments from Camdenton and Osage Beach. Spanning 1,858 sq. ft., this cozy home sits on 11.7 acres of peaceful land, featuring 3 spacious bedrooms and 2 stylish bathrooms. The heart of the home is the expansive kitchen, complete with abundant cabinetry and generous counter space – ideal for preparing meals and entertaining guests. After a day of adventure, relax in the comfort of the living room, where warmth from the natural wood burning fireplace awaits! The attached 1,260 sq. ft. garage/shop provides ample space for storage, hobbies, or vehicles. Outside, the large covered porch offers sweeping views of the picturesque landscape, perfect for quiet mornings or evening gatherings. This rare gem near Lake of the Ozarks offers a peaceful retreat, combining modern amenities with natural beauty. Don’t miss the chance to own your slice of Ozark serenity – schedule your private showing today!
Contact an agent
Home facts
- Year built:2019
- Listing Id #:3574774
- Added:250 day(s) ago
- Updated:July 18, 2025 at 02:44 PM
Rooms and interior
- Bedrooms:3
- Total bathrooms:2
- Full bathrooms:2
- Living area:1,848 sq. ft.
Heating and cooling
- Cooling:Central Air
- Heating:Electric, Forced Air, Wood Stove
Structure and exterior
- Roof:Metal
- Year built:2019
- Building area:1,848 sq. ft.
- Lot area:11.7 Acres
Utilities
- Water:Private, Private Well
- Sewer:Septic Tank
Finances and disclosures
- Price:$440,000
- Price per sq. ft.:$238.1
- Tax amount:$1,036 (2024)
New listings near 364 Percys Ridge Road
 $234,000Active52 Acres
$234,000Active52 AcresE Highway, Montreal, MO 65591
MLS# 3579130Listed by: COLDWELL BANKER LAKE COUNTRY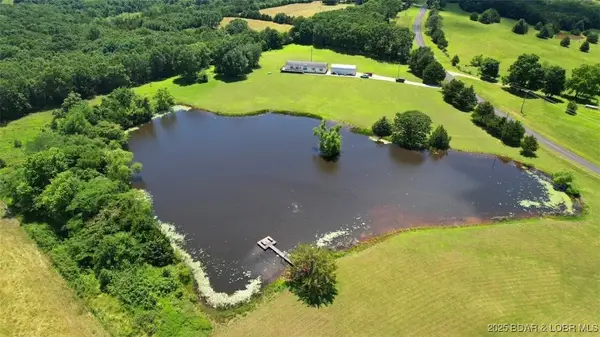 $425,000Active4 beds 2 baths2,356 sq. ft.
$425,000Active4 beds 2 baths2,356 sq. ft.974 State Route E, Montreal, MO 65591
MLS# 3578466Listed by: NEXTHOME LAKE LIVING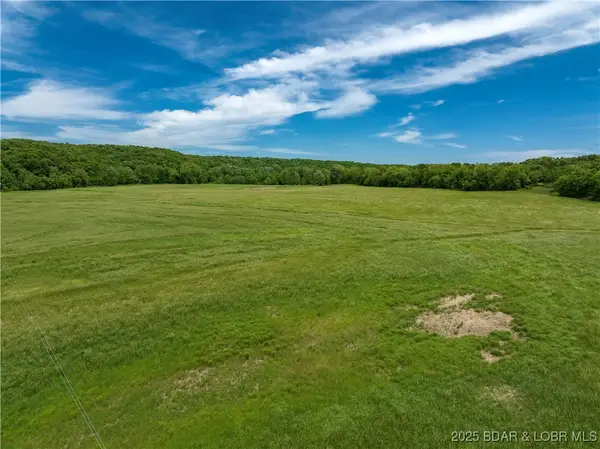 $540,000Active90.52 Acres
$540,000Active90.52 AcresWeber Farm Road, Montreal, MO 65591
MLS# 3577850Listed by: COLDWELL BANKER LAKE COUNTRY $325,000Active2 beds 2 baths1,924 sq. ft.
$325,000Active2 beds 2 baths1,924 sq. ft.31 Sunshine Drive, Montreal, MO 65591
MLS# 3576572Listed by: ZACHARY W RENNICK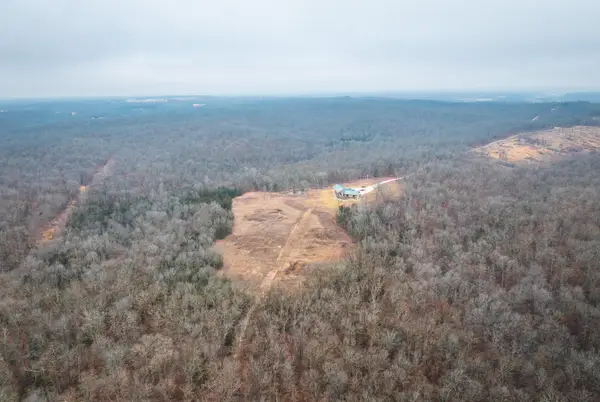 $1,833,000Active6 beds 4 baths5,672 sq. ft.
$1,833,000Active6 beds 4 baths5,672 sq. ft.6552 High Point Road, Montreal, MO 65591
MLS# 60286829Listed by: LIVING THE DREAM, INC.
