1041 Wilson Drive, Mountain Grove, MO 65711
Local realty services provided by:Better Homes and Gardens Real Estate Southwest Group
Listed by: braden bruce
Office: sho-me real estate
MLS#:60308639
Source:MO_GSBOR
1041 Wilson Drive,Mountain Grove, MO 65711
$629,000
- 5 Beds
- 4 Baths
- 3,000 sq. ft.
- Single family
- Active
Price summary
- Price:$629,000
- Price per sq. ft.:$209.67
About this home
This beautifully crafted 5-bedroom, 4-bath home was just built in 2022 and offers 3,000 finished square feet filled with high-end, custom finishes throughout. Step into the impressive great room featuring a striking fireplace and a soaring vaulted ceiling that frames the open-concept living area. A dream kitchen awaits with a large butler's pantry and easy access to expansive outdoor living spaces.A 12' sliding glass door leads you out to the covered back deck with low-maintenance composite decking -- the perfect spot to take in breathtaking views of rolling pasture and unforgettable sunsets. The land is ideal for livestock or hay production and attracts abundant wildlife including deer.The oversized garage provides excellent storage and parking, while the massive 56' x 70' barn offers endless possibilities for a workshop, equipment storage, or livestock needs. Located just off blacktop and only minutes from town, this property offers the perfect blend of luxury living and country convenience.Don't miss your chance to own this incredible piece of the Ozarks!
Contact an agent
Home facts
- Year built:2022
- Listing ID #:60308639
- Added:50 day(s) ago
- Updated:December 17, 2025 at 10:08 PM
Rooms and interior
- Bedrooms:5
- Total bathrooms:4
- Full bathrooms:3
- Half bathrooms:1
- Living area:3,000 sq. ft.
Heating and cooling
- Cooling:Ceiling Fan(s), Central Air
- Heating:Central, Fireplace(s), Forced Air
Structure and exterior
- Year built:2022
- Building area:3,000 sq. ft.
- Lot area:19.81 Acres
Schools
- High school:Cabool
- Middle school:Cabool
- Elementary school:Cabool
Utilities
- Sewer:Septic Tank
Finances and disclosures
- Price:$629,000
- Price per sq. ft.:$209.67
- Tax amount:$1,900 (2023)
New listings near 1041 Wilson Drive
- New
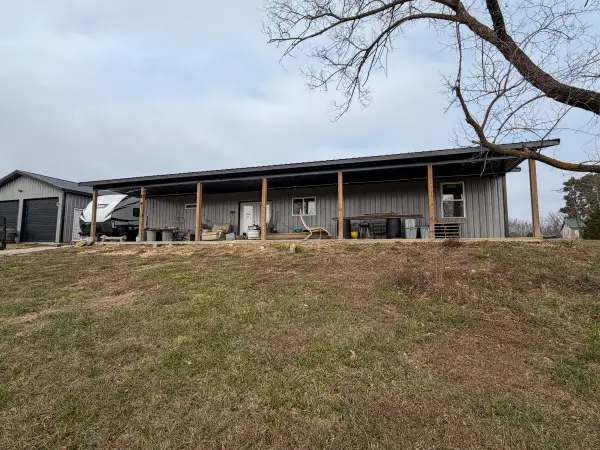 $399,000Active2 beds 1 baths1,800 sq. ft.
$399,000Active2 beds 1 baths1,800 sq. ft.5553 Highway 95, Mountain Grove, MO 65711
MLS# 60311894Listed by: 37 NORTH REALTY - MOUNTAIN GROVE - New
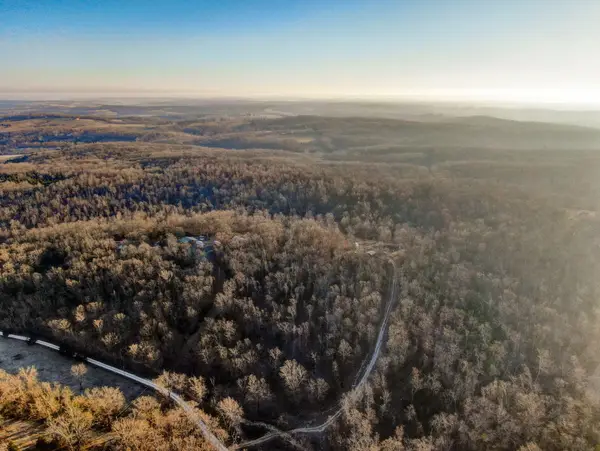 $270,000Active60 Acres
$270,000Active60 AcresTbd Gravel Point Road, Mountain Grove, MO 65711
MLS# 60311847Listed by: KELLER WILLIAMS - New
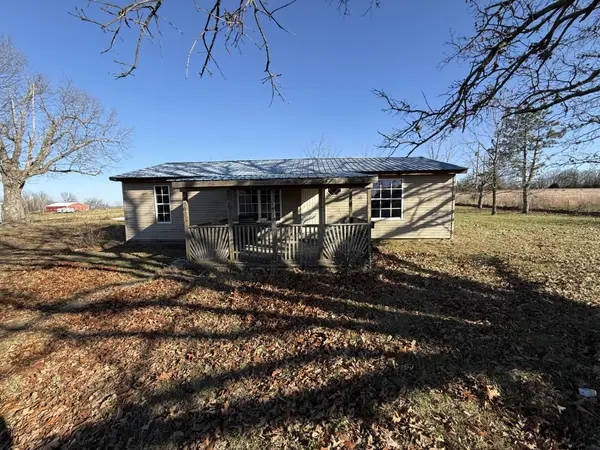 $130,000Active2 beds 1 baths990 sq. ft.
$130,000Active2 beds 1 baths990 sq. ft.909 Cooper Drive, Mountain Grove, MO 65711
MLS# 60311761Listed by: RE/MAX FARM AND HOME - New
 $289,900Active-- beds -- baths
$289,900Active-- beds -- bathsAddress Withheld By Seller, Mountain Grove, MO 65711
MLS# 60311722Listed by: COMPLETE REALTY SALES & MGMT  $175,000Pending3 beds 2 baths1,558 sq. ft.
$175,000Pending3 beds 2 baths1,558 sq. ft.806 E 10th Street, Mountain Grove, MO 65711
MLS# 60311716Listed by: RE/MAX FARM AND HOME- New
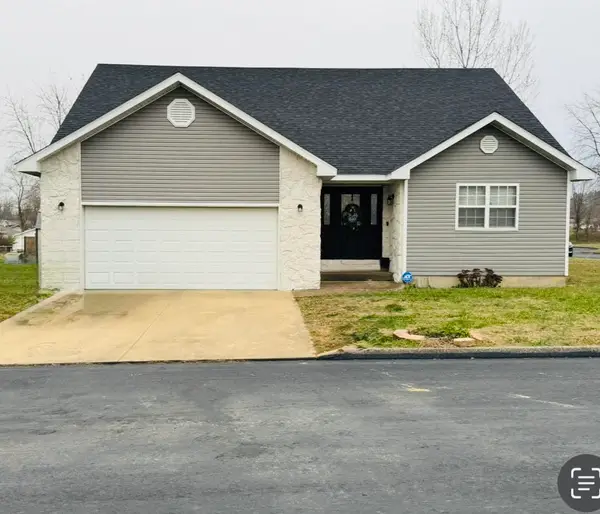 $265,000Active3 beds 2 baths1,940 sq. ft.
$265,000Active3 beds 2 baths1,940 sq. ft.700 Robin Road Road, Mountain Grove, MO 65711
MLS# 60311625Listed by: RE:IMAGINE REALTY GROUP - New
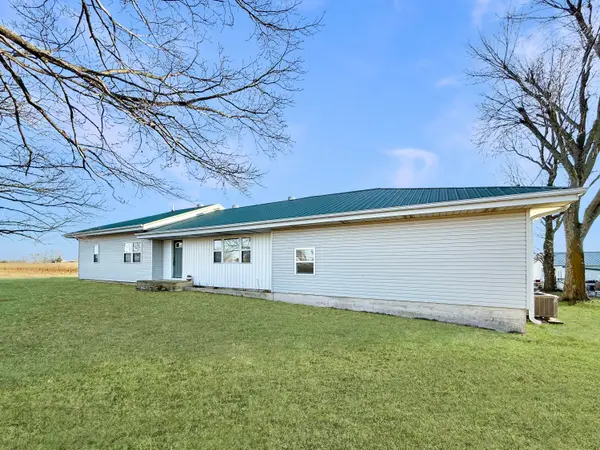 $450,000Active3 beds 2 baths1,835 sq. ft.
$450,000Active3 beds 2 baths1,835 sq. ft.9396 Hwy Zz, Mountain Grove, MO 65711
MLS# 60311563Listed by: RE/MAX FARM AND HOME - New
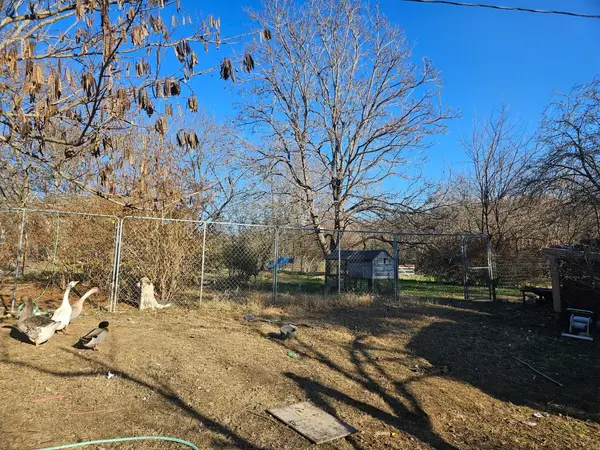 $69,900Active2 beds 2 baths1,400 sq. ft.
$69,900Active2 beds 2 baths1,400 sq. ft.65711 Highway Ad, Mountain Grove, MO 65711
MLS# 60311500Listed by: 37 NORTH REALTY - MOUNTAIN VIEW - New
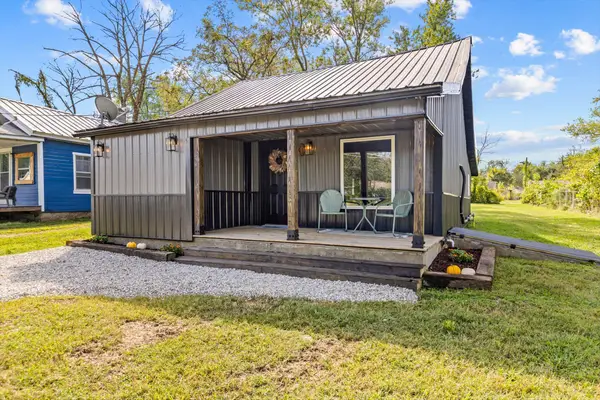 $139,900Active3 beds 2 baths927 sq. ft.
$139,900Active3 beds 2 baths927 sq. ft.630 West North Street, Mountain Grove, MO 65711
MLS# 60311381Listed by: KELLER WILLIAMS 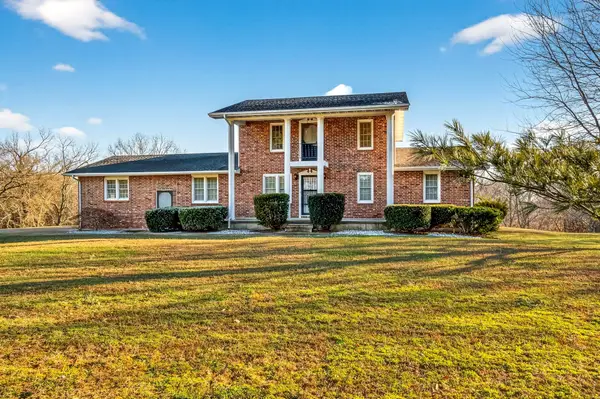 $360,000Active5 beds 3 baths2,486 sq. ft.
$360,000Active5 beds 3 baths2,486 sq. ft.8360 Pridemore Road, Mountain Grove, MO 65711
MLS# 60311164Listed by: REECENICHOLS - SPRINGFIELD
