43390 E State Highway 76, Mountain Grove, MO 65711
Local realty services provided by:Better Homes and Gardens Real Estate Southwest Group
Listed by: diann smith
Office: down home realty
MLS#:60303172
Source:MO_GSBOR
43390 E State Highway 76,Mountain Grove, MO 65711
$259,000Last list price
- 4 Beds
- 4 Baths
- - sq. ft.
- Single family
- Sold
Sorry, we are unable to map this address
Price summary
- Price:$259,000
About this home
Returned to market. No fault of seller. This spacious ranch house has a beautiful, country setting with long range views from the newly built back deck. The yard is dotted with mature trees, and the paved circle drive gives you a warm welcoming. There are sidewalks leading to the front entry and the 2-car att. garage. The garage has new overheard doors. Inside you will be amazed by the27x15'6 great room that has a cathedral ceiling, gas fireplace and large windows that span the view to the garden pond and beyond. The large, country oak kitchen is 15x23 and has stainless steel appliances, deep sink and outstanding views. There is an appliance center, lots of counter space, pantry, center island with a five burner, electric cooktop and a trash compactor. There is room for a breakfast table. Adjoining the kitchen is a large, 12z23 dining/family room. The laundry room is conveniently located between the 4 bedrooms and 2 baths. A 2nd utility laundry hook up is in the basement which has a 25x24 family room, the 4th bath and a 24x25 room that has double doors for addl garage area if needed. That room leads to the large carport. Several outbuildings, a pond and fenced pasture for livestock complete this country package. Conveniently located to Cabool, Willow Springs and Mtn. Grove. Topaz Mill and Northfork River are nearby. Possession at closing.Recently surveyed. Original build in 1975 and large addition in 2004.***All financed offers must be accompanied with a prequal letter from the buyer's lending institution.
Contact an agent
Home facts
- Year built:2004
- Listing ID #:60303172
- Added:97 day(s) ago
- Updated:December 04, 2025 at 08:15 PM
Rooms and interior
- Bedrooms:4
- Total bathrooms:4
- Full bathrooms:4
Heating and cooling
- Cooling:Ceiling Fan(s), Central Air
- Heating:Central, Fireplace(s), Forced Air
Structure and exterior
- Year built:2004
Schools
- High school:Cabool
- Middle school:Cabool
- Elementary school:Cabool
Utilities
- Sewer:Septic Tank
Finances and disclosures
- Price:$259,000
- Tax amount:$700 (2025)
New listings near 43390 E State Highway 76
- New
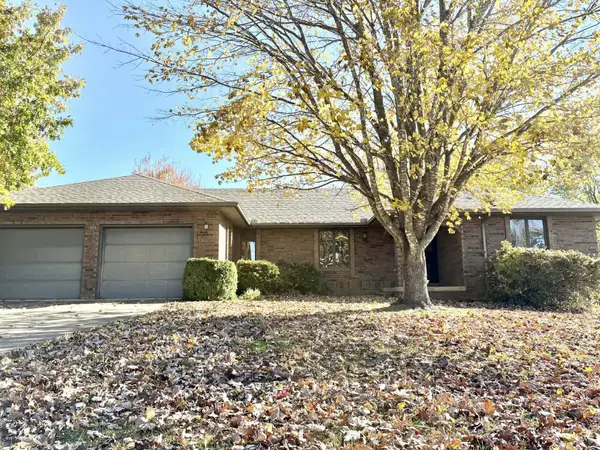 $265,000Active3 beds 2 baths1,901 sq. ft.
$265,000Active3 beds 2 baths1,901 sq. ft.1504 Woodland Circle, Mountain Grove, MO 65711
MLS# 60310958Listed by: RE/MAX FARM AND HOME - New
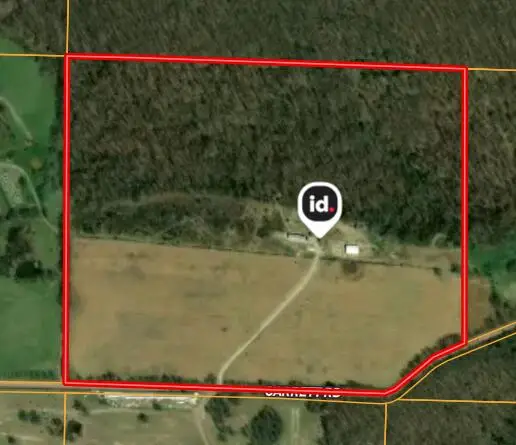 $230,000Active2 beds 2 baths1,056 sq. ft.
$230,000Active2 beds 2 baths1,056 sq. ft.7745 Garrett Road, Mountain Grove, MO 65711
MLS# 60310594Listed by: RE/MAX FARM AND HOME 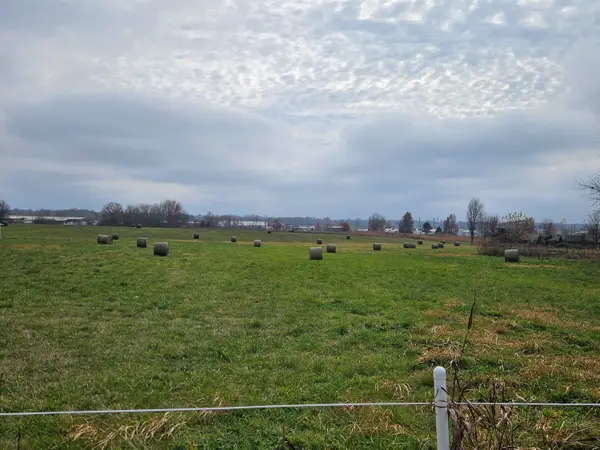 $250,000Active9.09 Acres
$250,000Active9.09 Acres000 Red Springs Road, Mountain Grove, MO 65711
MLS# 60310285Listed by: DOWN HOME REALTY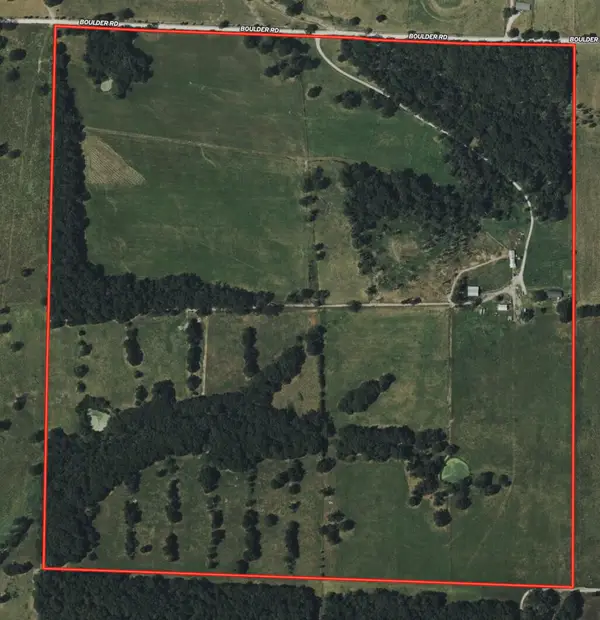 $850,000Active-- beds -- baths1,560 sq. ft.
$850,000Active-- beds -- baths1,560 sq. ft.10510 Boulder Road, Mountain Grove, MO 65711
MLS# 60310290Listed by: 37 NORTH REALTY - MOUNTAIN GROVE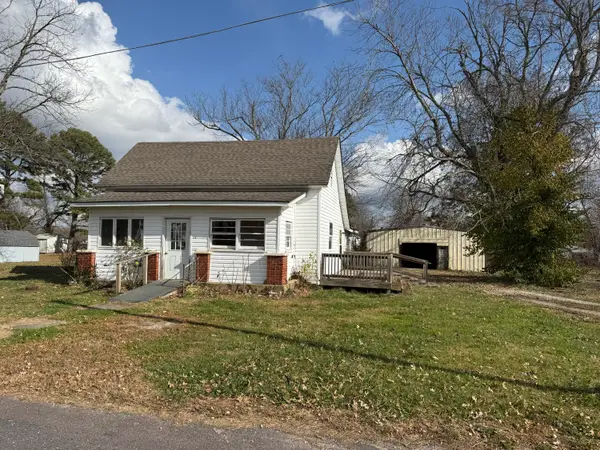 $72,500Pending3 beds 1 baths1,227 sq. ft.
$72,500Pending3 beds 1 baths1,227 sq. ft.1110 N Wall Street, Mountain Grove, MO 65711
MLS# 60310259Listed by: WESTGATE REALTY INC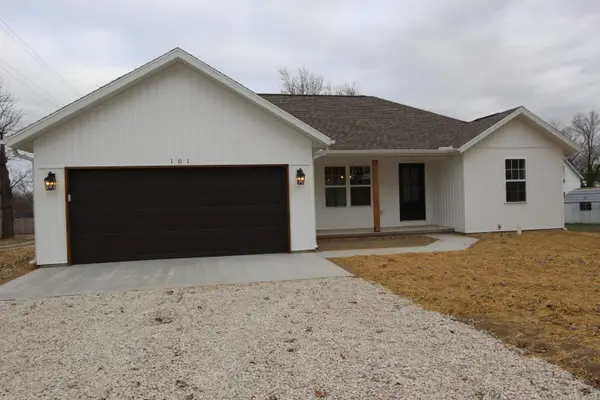 $219,900Active3 beds 2 baths1,300 sq. ft.
$219,900Active3 beds 2 baths1,300 sq. ft.101 Prock Street, Mountain Grove, MO 65711
MLS# 60310151Listed by: WESTGATE REALTY INC $89,500Pending-- beds -- baths
$89,500Pending-- beds -- baths000 County Line Road, Mountain Grove, MO 65711
MLS# 60309746Listed by: RE/MAX FARM AND HOME $139,900Active3 beds 1 baths960 sq. ft.
$139,900Active3 beds 1 baths960 sq. ft.302 E Clouse Street, Mountain Grove, MO 65711
MLS# 60309605Listed by: RE/MAX FARM AND HOME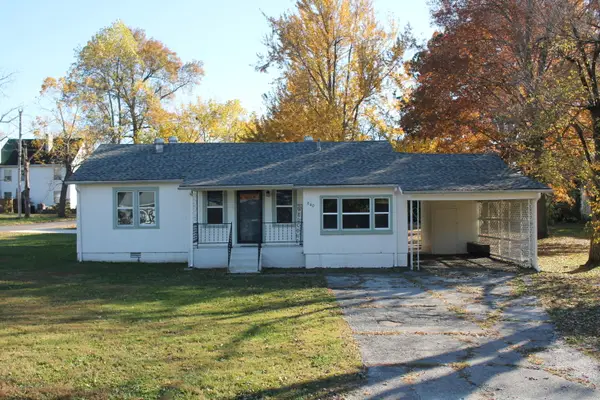 $171,900Active3 beds 1 baths1,112 sq. ft.
$171,900Active3 beds 1 baths1,112 sq. ft.840 E Dorris Avenue, Mountain Grove, MO 65711
MLS# 60309368Listed by: RE/MAX FARM AND HOME $17,000Active0.28 Acres
$17,000Active0.28 Acres305 W 14th Street, Mountain Grove, MO 65711
MLS# 60309057Listed by: SHO-ME REAL ESTATE
