5025 Highway M, Mountain Grove, MO 65711
Local realty services provided by:Better Homes and Gardens Real Estate Southwest Group
Listed by: leyna n pierson, duncan glen smith
Office: re/max farm and home
MLS#:60290638
Source:MO_GSBOR
5025 Highway M,Mountain Grove, MO 65711
$599,000
- 7 Beds
- 3 Baths
- 4,980 sq. ft.
- Single family
- Active
Price summary
- Price:$599,000
- Price per sq. ft.:$120.28
About this home
Welcome to this breathtaking custom home nestled on over 11 m/l+= picturesque acres, offering both privacy and limitless possibilities for your growing family. With 7 spacious bedrooms, including 2 on the main level, 2 on the upper level, and 3 in the walk-out basement, there's no shortage of room for everyone. The open living room features soaring ceilings and a balcony that overlooks the expansive space below, providing a sense of grandeur and connection to the home's heart. The lower level is an entertainer's dream, with a second laundry area and versatile space that could easily be transformed into an in-law suite or separate living quarters. Simply add a kitchenette for the ultimate private living arrangement. Enjoy evenings on the back deck or gather around the large firepit area out front for unforgettable family moments. The property also boasts a newer roof, a large shop with former living quarters that can be restored, and a chicken coop, all ready for your personal touch. With an all-electric system complemented by an outdoor wood furnace for efficient heating, this home is as sustainable as it is stunning. Don't miss out on this rare find -- it's the perfect place to build lasting memories and create the life you've always dreamed of! More land could be available for purchase with this one!
Contact an agent
Home facts
- Year built:2002
- Listing ID #:60290638
- Added:317 day(s) ago
- Updated:February 13, 2026 at 12:08 AM
Rooms and interior
- Bedrooms:7
- Total bathrooms:3
- Full bathrooms:3
- Living area:4,980 sq. ft.
Heating and cooling
- Cooling:Central Air
- Heating:Forced Air
Structure and exterior
- Year built:2002
- Building area:4,980 sq. ft.
- Lot area:11.88 Acres
Schools
- High school:Cabool
- Middle school:Cabool
- Elementary school:Cabool
Utilities
- Sewer:Septic Tank
Finances and disclosures
- Price:$599,000
- Price per sq. ft.:$120.28
- Tax amount:$1,522 (2023)
New listings near 5025 Highway M
- New
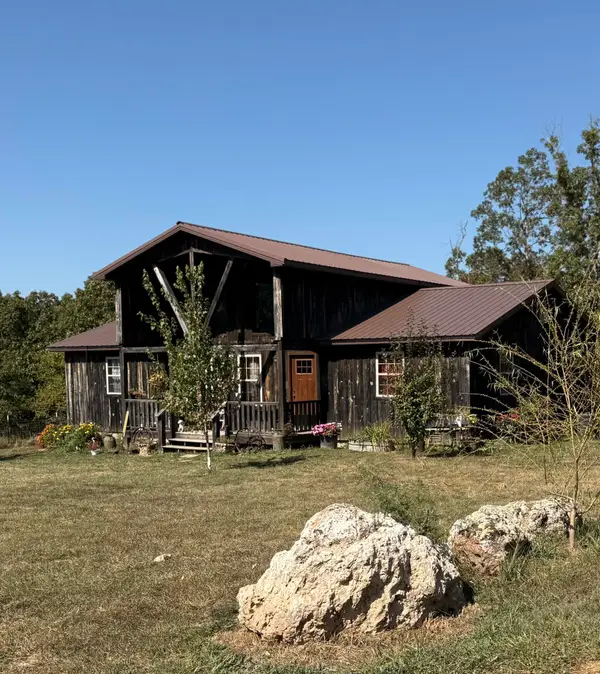 $339,900Active3 beds 2 baths1,570 sq. ft.
$339,900Active3 beds 2 baths1,570 sq. ft.491 S Missouri 95, Mountain Grove, MO 65711
MLS# 60315155Listed by: SOUTHERN HILLS PROPERTIES - New
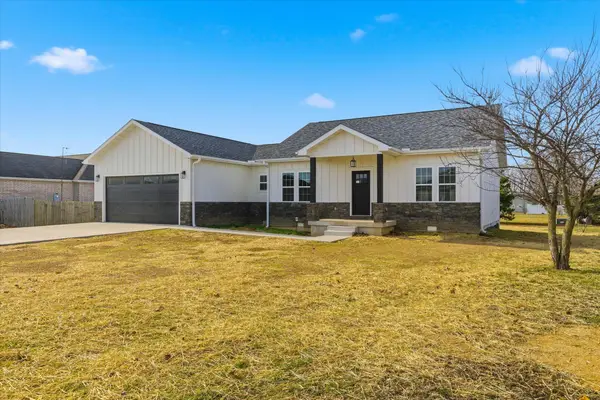 $260,000Active3 beds 2 baths1,681 sq. ft.
$260,000Active3 beds 2 baths1,681 sq. ft.2707 Mayfield Drive, Mountain Grove, MO 65711
MLS# 60315026Listed by: RE/MAX FARM AND HOME - New
 $235,000Active4 beds 3 baths2,592 sq. ft.
$235,000Active4 beds 3 baths2,592 sq. ft.815 Carlton Avenue, Mountain Grove, MO 65711
MLS# 60314947Listed by: RE/MAX FARM AND HOME  $649,000Pending5 beds 4 baths3,000 sq. ft.
$649,000Pending5 beds 4 baths3,000 sq. ft.1041 Wilson Drive, Mountain Grove, MO 65711
MLS# 60314840Listed by: SHO-ME REAL ESTATE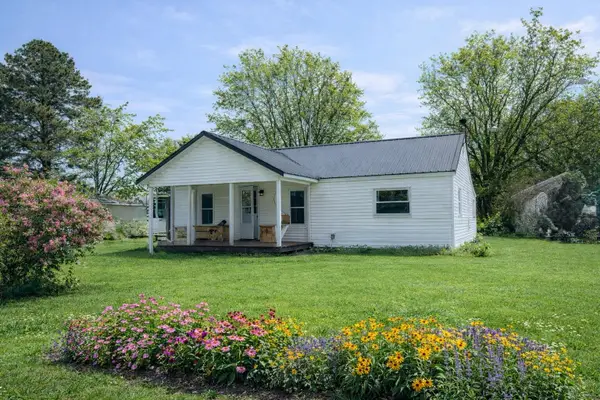 $122,000Pending2 beds 2 baths858 sq. ft.
$122,000Pending2 beds 2 baths858 sq. ft.1210 Darrell Street, Mountain Grove, MO 65711
MLS# 60314538Listed by: RE/MAX FARM AND HOME $625,000Active3 beds 3 baths1,700 sq. ft.
$625,000Active3 beds 3 baths1,700 sq. ft.8948 Sunny Slope Lane, Mountain Grove, MO 65711
MLS# 60314276Listed by: SOUTHERN HILLS PROPERTIES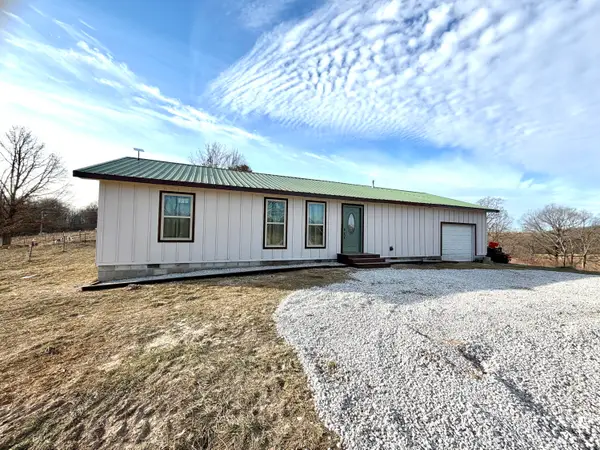 $439,000Active3 beds 2 baths1,260 sq. ft.
$439,000Active3 beds 2 baths1,260 sq. ft.970 Covey Road, Mountain Grove, MO 65711
MLS# 60314223Listed by: CENTURY 21 HOMETOWN PROPERTIES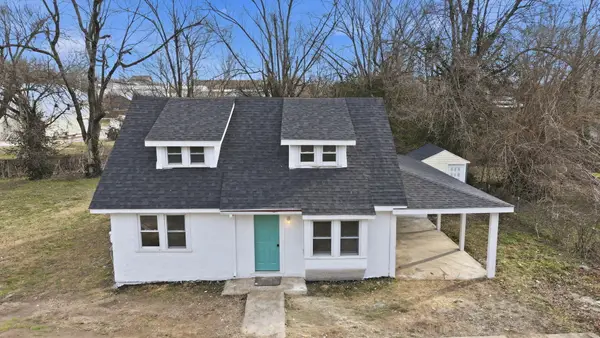 $191,900Active4 beds 2 baths1,487 sq. ft.
$191,900Active4 beds 2 baths1,487 sq. ft.210 N Britain Avenue, Mountain Grove, MO 65711
MLS# 60313952Listed by: JNM REALTY GROUP, LLC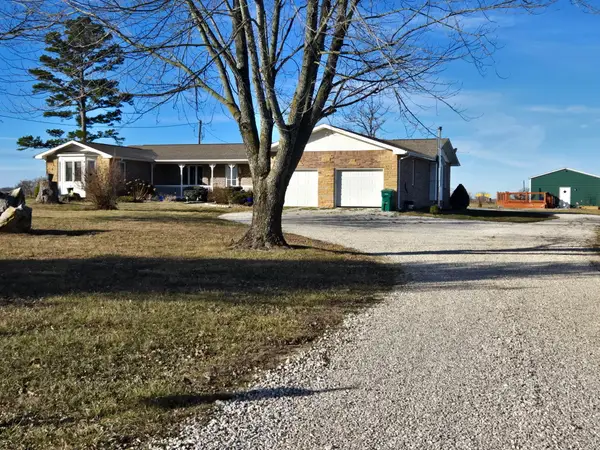 $499,999Active3 beds 3 baths3,054 sq. ft.
$499,999Active3 beds 3 baths3,054 sq. ft.1471 Kaylor Road, Mountain Grove, MO 65711
MLS# 60313772Listed by: CENTURY 21 HOMETOWN PROPERTIES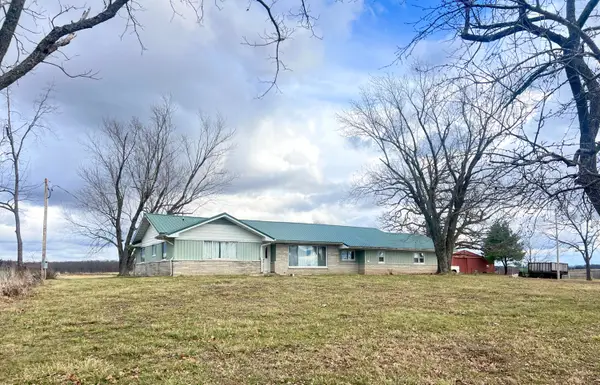 $452,700Active3 beds 2 baths1,932 sq. ft.
$452,700Active3 beds 2 baths1,932 sq. ft.5034 County Line Road, Mountain Grove, MO 65711
MLS# 60313618Listed by: KELLER WILLIAMS

