6037 Private Road 2422, Mountain View, MO 65548
Local realty services provided by:Better Homes and Gardens Real Estate Southwest Group
Listed by: solomon cornelius, solomon cornelius
Office: monark realty
MLS#:60296709
Source:MO_GSBOR
6037 Private Road 2422,Mountain View, MO 65548
$485,000
- 3 Beds
- 4 Baths
- 3,560 sq. ft.
- Single family
- Pending
Price summary
- Price:$485,000
- Price per sq. ft.:$136.24
About this home
3BR/3.5BA Log Home on 8.52 Park-Like AcresThis one and a half story Custom Cedar Log home sits over a fully finished walk-out basement. Covered wrap around decks on 3 sides with concrete patios below 2 of them. The main floor is a great room and includes the kitchen with snack bar, pantry and formal dining, separated by the cedar stairways from the living room which has a cathedral ceiling to the Loft and a wood burning stove. All the walls on the main floor are Cedar. Upstairs there is a loft style bedroom with a built in desk area on one end and the Master Suite on the other. Master Suite has his and her separate bathrooms and walk-in closets. Walk-in shower in one and full tub-shower unit in the second master bath. The basement has a nice Family/Rec room, the third bedroom, a full bath, utility room and an office/bedroom 4 use it as you need it. John Deere room off in the basement for mowers etc. Climate controlled 2 car attached garage. Appliances include refrigerator, range, dishwasher, built in Microwave, washer and dryer. Zoned HVAC system has 2 heat pumps. Home is all electric, most appliances and 1 heat pump under 4 years old. Back-up Generator with transfer switch installed also included.There is a 2 Story- 24x24 Shop/Garage with 2x6 construction and engineered beams, concrete floor and electric-110v & 220v with a work bench in one side, upstairs is shop/mancave, 12x24 carport on one side. 12x12 Greenhouse attached to 8x12 chicken coop with automatic exhaust fans and door to the steel chicken run. Multiple raised bed gardens.Park-Like land has extensive landscaping around the home and improvements. The 8 plus acres are a mix of open ground and hardwoods, there is a nice pond in the woods. Gated Community with minimal restrictions. Mostly established homes with good space between them.
Contact an agent
Home facts
- Year built:2008
- Listing ID #:60296709
- Added:153 day(s) ago
- Updated:November 11, 2025 at 08:51 AM
Rooms and interior
- Bedrooms:3
- Total bathrooms:4
- Full bathrooms:3
- Half bathrooms:1
- Living area:3,560 sq. ft.
Heating and cooling
- Cooling:Ceiling Fan(s), Central Air, Heat Pump, Zoned
- Heating:Central, Heat Pump, Stove, Zoned
Structure and exterior
- Year built:2008
- Building area:3,560 sq. ft.
- Lot area:8.52 Acres
Schools
- High school:Mountain View
- Middle school:Mountain View
- Elementary school:Mountain View
Utilities
- Sewer:Septic Tank
Finances and disclosures
- Price:$485,000
- Price per sq. ft.:$136.24
- Tax amount:$1,534 (2024)
New listings near 6037 Private Road 2422
- New
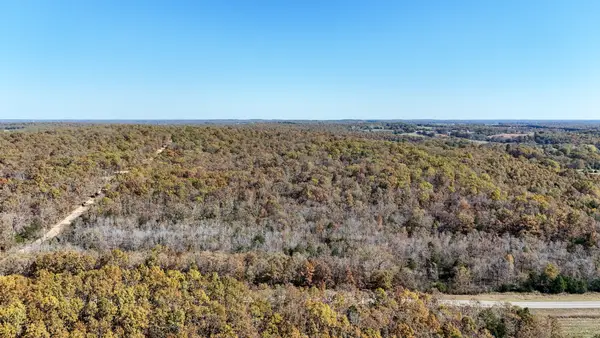 $200,000Active38 Acres
$200,000Active38 Acres000 State Route Nn, Mountain View, MO 65548
MLS# 60309323Listed by: STERLING REAL ESTATE GROUP LLC - New
 $14,900Active3.19 Acres
$14,900Active3.19 AcresTbd County Road 2900, Mountain View, MO 65548
MLS# 60309204Listed by: CENTURY 21 OZARK HILLS REALTY, INC. - New
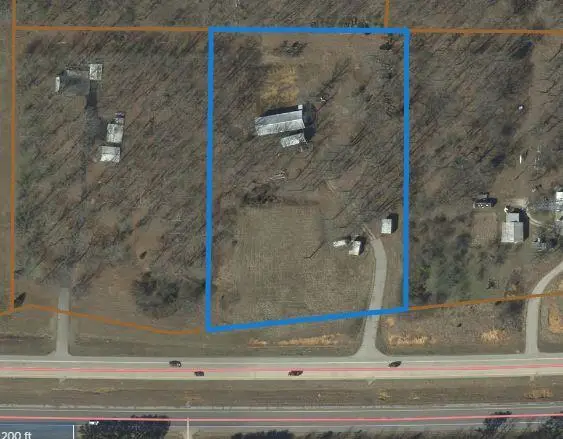 $179,900Active4.44 Acres
$179,900Active4.44 Acres7645 Us-60, Mountain View, MO 65548
MLS# 60308971Listed by: MISSOURI HOME REALTY - New
 $2,730,000Active3 beds 3 baths3,880 sq. ft.
$2,730,000Active3 beds 3 baths3,880 sq. ft.7474 County Road 2800, Mountain View, MO 65548
MLS# 60308919Listed by: MOSSY OAK PROPERTIES MOZARK LAND AND FARM 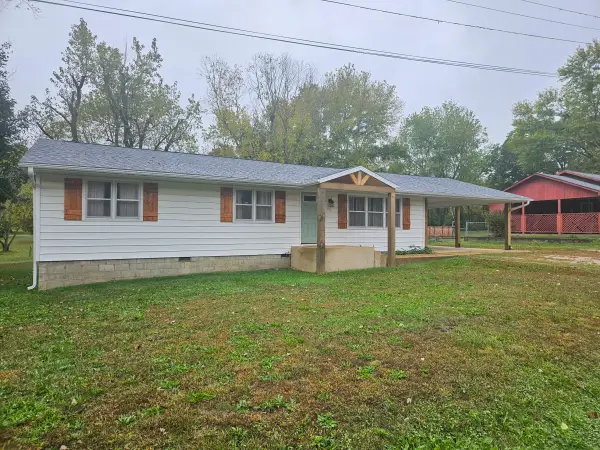 $198,900Active3 beds 2 baths1,500 sq. ft.
$198,900Active3 beds 2 baths1,500 sq. ft.703 Washington Street, Mountain View, MO 65548
MLS# 60308655Listed by: 37 NORTH REALTY - MOUNTAIN VIEW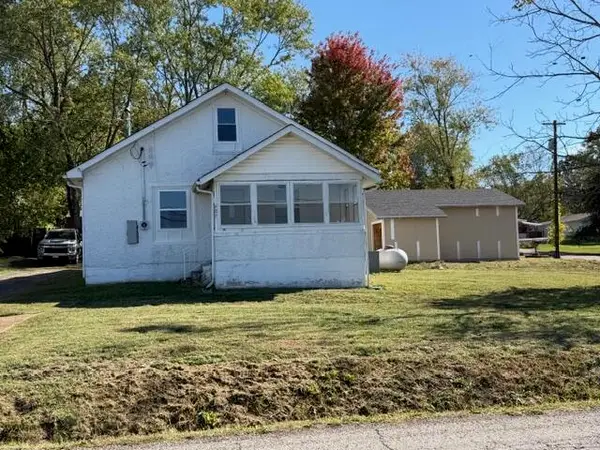 $149,900Pending3 beds 1 baths1,268 sq. ft.
$149,900Pending3 beds 1 baths1,268 sq. ft.407 S Elm Street, Mountain View, MO 65548
MLS# 60307980Listed by: MISSOURI HOME REALTY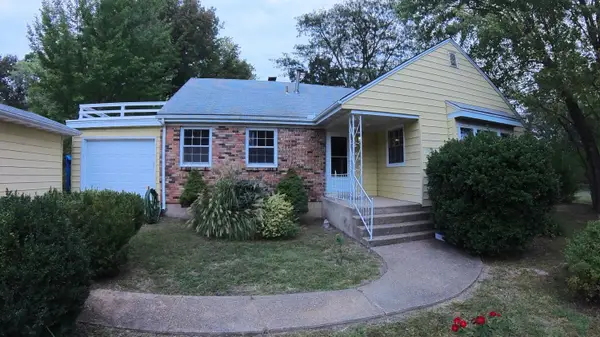 $199,900Active3 beds 2 baths1,582 sq. ft.
$199,900Active3 beds 2 baths1,582 sq. ft.8351 Us Highway 60, Mountain View, MO 65548
MLS# 60307594Listed by: OZARK KOUNTRY REALTY, REAL ESTATE & AUCTIONEERING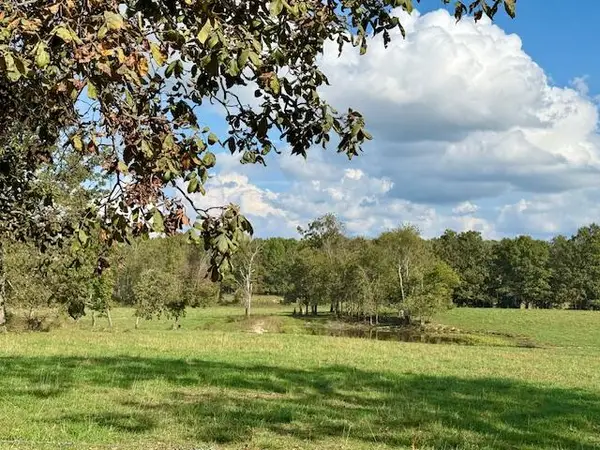 $420,500Active-- beds -- baths
$420,500Active-- beds -- baths960 County Road 3030, Mountain View, MO 65548
MLS# 60307045Listed by: MOSSY OAK PROPERTIES MOZARK LAND AND FARM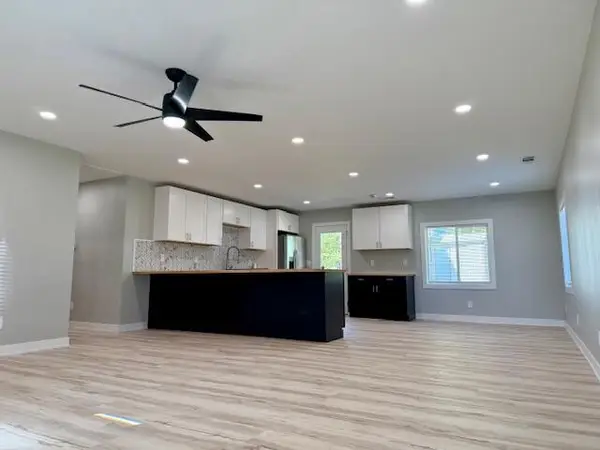 $186,300Active2 beds 2 baths1,270 sq. ft.
$186,300Active2 beds 2 baths1,270 sq. ft.300 East 6th Street, Mountain View, MO 65548
MLS# 60307010Listed by: MOSSY OAK PROPERTIES MOZARK LAND AND FARM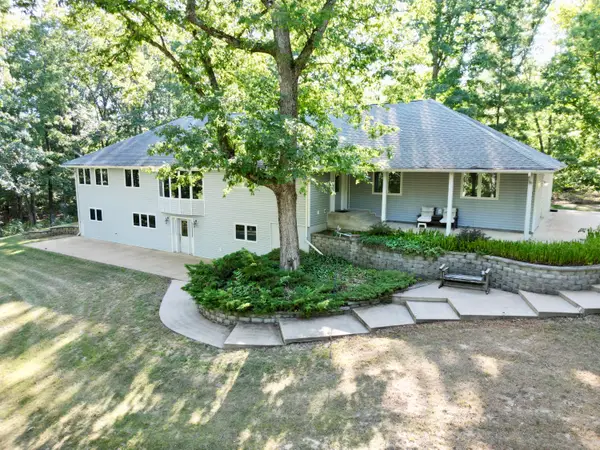 $569,900Active5 beds 3 baths4,000 sq. ft.
$569,900Active5 beds 3 baths4,000 sq. ft.9654 County Road 2680, Mountain View, MO 65548
MLS# 60306245Listed by: KELLER WILLIAMS
