11513 Lawrence 1163, Mount Vernon, MO 65712
Local realty services provided by:Better Homes and Gardens Real Estate Southwest Group
Listed by: tara prater
Office: reecenichols - mount vernon
MLS#:60302945
Source:MO_GSBOR
11513 Lawrence 1163,Mt Vernon, MO 65712
$950,000
- 5 Beds
- 3 Baths
- 4,344 sq. ft.
- Single family
- Active
Price summary
- Price:$950,000
- Price per sq. ft.:$218.69
About this home
Behind a private gated entry, a long tree-lined drive leads to this distinguished residence -- a rare bluff-top retreat that has been held in the same family since 1975. Set on 10 acres, the property combines enduring elegance with modern comforts, offering both privacy and sophistication.The home's architecture is rich in character, with warm brickwork, graceful lines, and thoughtful details throughout. Expansive windows frame serene views of the surrounding landscape, while multiple outdoor living spaces invite seamless entertaining.At the heart of the estate lies a resort-style pool, surrounded by stone terraces, manicured gardens, and shaded lounge areas -- a perfect backdrop for gatherings or quiet relaxation.For those who appreciate versatility, the property includes a substantial heated and cooled shop, ideal for car collectors, creative pursuits, sports enthusiast, or executive-level storage.Perched above Williams Creek, this estate offers an unmatched combination of natural beauty, history, and refined living. An extraordinary opportunity to own a legacy property in an exceptional location.
Contact an agent
Home facts
- Year built:1975
- Listing ID #:60302945
- Added:174 day(s) ago
- Updated:February 12, 2026 at 10:08 PM
Rooms and interior
- Bedrooms:5
- Total bathrooms:3
- Full bathrooms:2
- Half bathrooms:1
- Living area:4,344 sq. ft.
Heating and cooling
- Cooling:Ceiling Fan(s), Central Air
- Heating:Central
Structure and exterior
- Year built:1975
- Building area:4,344 sq. ft.
- Lot area:10.28 Acres
Schools
- High school:Mt Vernon
- Middle school:Mt Vernon
- Elementary school:Mt Vernon
Utilities
- Sewer:Septic Tank
Finances and disclosures
- Price:$950,000
- Price per sq. ft.:$218.69
- Tax amount:$3,278 (2025)
New listings near 11513 Lawrence 1163
- New
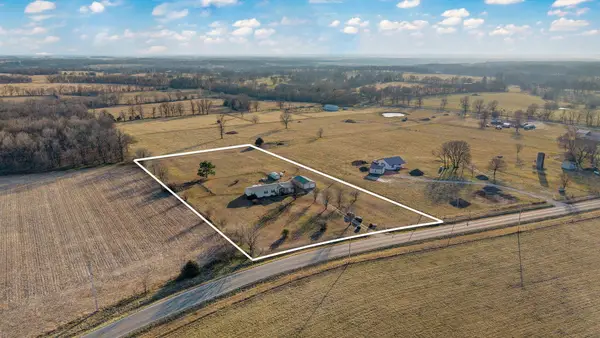 $250,000Active4 beds 3 baths2,052 sq. ft.
$250,000Active4 beds 3 baths2,052 sq. ft.16639 Highway Ff, Mt Vernon, MO 65712
MLS# 60315201Listed by: REECENICHOLS - MOUNT VERNON - New
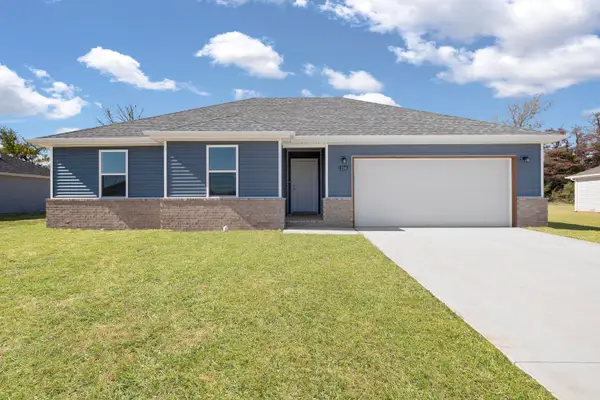 $242,970Active3 beds 2 baths1,335 sq. ft.
$242,970Active3 beds 2 baths1,335 sq. ft.318 Sleepy Meadow, Mt Vernon, MO 65712
MLS# 60315183Listed by: EXP REALTY LLC - Open Sun, 1 to 3pmNew
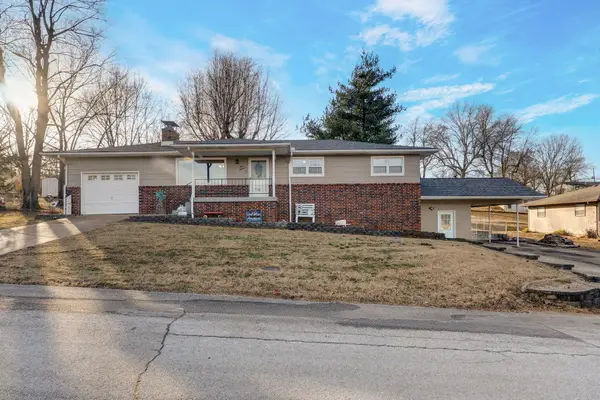 $269,900Active3 beds 2 baths2,134 sq. ft.
$269,900Active3 beds 2 baths2,134 sq. ft.111 S Washington Street, Mt Vernon, MO 65712
MLS# 60314905Listed by: MURNEY ASSOCIATES - PRIMROSE - New
 $246,900Active3 beds 2 baths1,447 sq. ft.
$246,900Active3 beds 2 baths1,447 sq. ft.871 Tracy Lane, Mt Vernon, MO 65712
MLS# 60314732Listed by: CARMICHAEL REALTY, INC - Coming Soon
 Listed by BHGRE$299,999Coming Soon4 beds 2 baths
Listed by BHGRE$299,999Coming Soon4 beds 2 baths14894 Lawrence 2107p, Mt Vernon, MO 65712
MLS# 60314595Listed by: BETTER HOMES & GARDENS SW GRP - Coming Soon
 Listed by BHGRE$299,999Coming Soon4 beds 2 baths
Listed by BHGRE$299,999Coming Soon4 beds 2 baths14676 Lawrence 2107p, Mt Vernon, MO 65712
MLS# 60314537Listed by: BETTER HOMES & GARDENS SW GRP - Open Sun, 1 to 3pmNew
 $185,000Active3 beds 1 baths1,282 sq. ft.
$185,000Active3 beds 1 baths1,282 sq. ft.212 State Highway 174, Mt Vernon, MO 65712
MLS# 60314478Listed by: REECENICHOLS - MOUNT VERNON 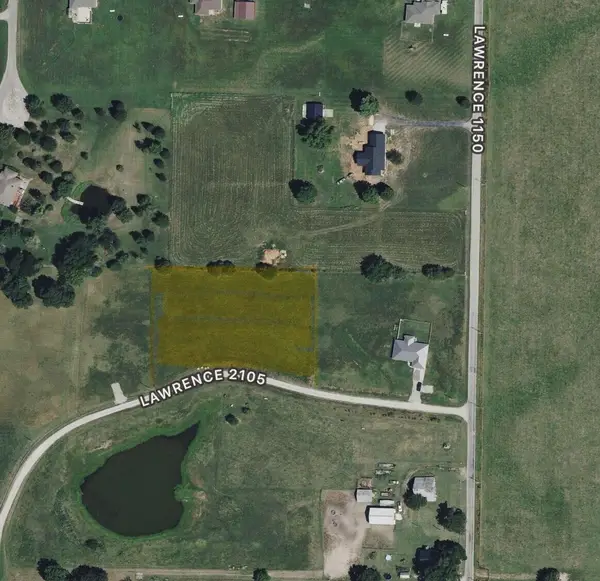 Listed by BHGRE$34,000Pending1.68 Acres
Listed by BHGRE$34,000Pending1.68 AcresTbd Lawrence 2105, Mt Vernon, MO 65712
MLS# 60314359Listed by: BETTER HOMES & GARDENS SW GRP $568,000Active3 beds 2 baths1,977 sq. ft.
$568,000Active3 beds 2 baths1,977 sq. ft.10642 Lawrence 1150, Mt Vernon, MO 65712
MLS# 60313916Listed by: MURNEY ASSOCIATES - SEYMOUR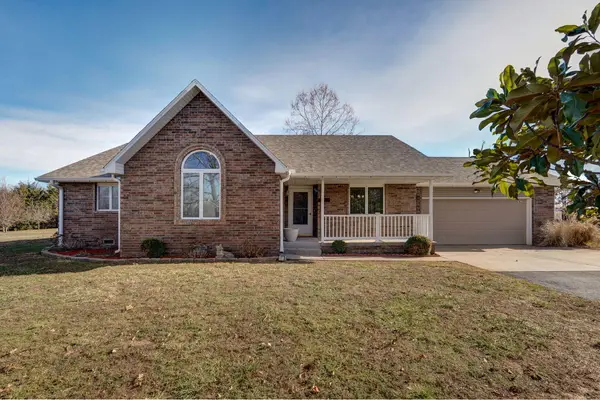 $375,000Active3 beds 2 baths1,652 sq. ft.
$375,000Active3 beds 2 baths1,652 sq. ft.14312 Lawrence 1137, Mt Vernon, MO 65712
MLS# 60313676Listed by: REECENICHOLS - MOUNT VERNON

