15778 Lawrence 2130, Mount Vernon, MO 65712
Local realty services provided by:Better Homes and Gardens Real Estate Southwest Group
Listed by: thomas w kissee, laura l. peterson
Office: tom kissee real estate co
MLS#:60281035
Source:MO_GSBOR
15778 Lawrence 2130,Mt Vernon, MO 65712
$449,000
- 4 Beds
- 3 Baths
- 3,734 sq. ft.
- Single family
- Active
Price summary
- Price:$449,000
- Price per sq. ft.:$120.25
About this home
Now is the perfect time to make this charming country retreat your own! Offering the ideal blend of peaceful rural living and everyday convenience, this home sits on a paved county road less than 2 miles from Mt. Vernon. A private asphalt circle drive leads the way, providing ample parking with a 2-car side-entry carport plus a freestanding 1-car carport. Classic front-porch living awaits, complete with a porch swing nestled beneath the shade of mature trees. Summers are meant to be enjoyed here, with a fenced in-ground pool and pool house; perfect for entertaining guests or spending quiet afternoons by the water. Inside, timeless character shines through with arched doorways, hardwood floors, and built-in details throughout. The formal dining room flows into an updated kitchen with gleaming granite counters and hardwood flooring, creating a natural gathering place. Just off the kitchen, a versatile family room (or office) keeps everything connected. The main floor also offers a spacious living room featuring a brick gas fireplace, built-in bookcases, and patio doors opening to a large deck. A convenient mudroom with half bath and a main floor laundry room add everyday function. Your master suite serves as a true retreat, complete with its own screened-in deck; an inviting spot to enjoy peaceful mornings with coffee. Downstairs, the partial basement expands your living space with a large family room, a freestanding wood-burning stove, a wet bar, and plenty of room for cozy nights or entertaining friends. Set in a beautiful country setting yet just minutes from town, this property offers the best of both worlds, i.e. quiet privacy and modern convenience. Don't miss the chance to call this one home!
Contact an agent
Home facts
- Year built:1972
- Listing ID #:60281035
- Added:414 day(s) ago
- Updated:December 17, 2025 at 10:08 PM
Rooms and interior
- Bedrooms:4
- Total bathrooms:3
- Full bathrooms:2
- Half bathrooms:1
- Living area:3,734 sq. ft.
Heating and cooling
- Cooling:Attic Fan, Ceiling Fan(s), Central Air
- Heating:Central, Forced Air
Structure and exterior
- Year built:1972
- Building area:3,734 sq. ft.
- Lot area:1.68 Acres
Schools
- High school:Mt Vernon
- Middle school:Mt Vernon
- Elementary school:Mt Vernon
Utilities
- Sewer:Septic Tank
Finances and disclosures
- Price:$449,000
- Price per sq. ft.:$120.25
- Tax amount:$1,792 (2023)
New listings near 15778 Lawrence 2130
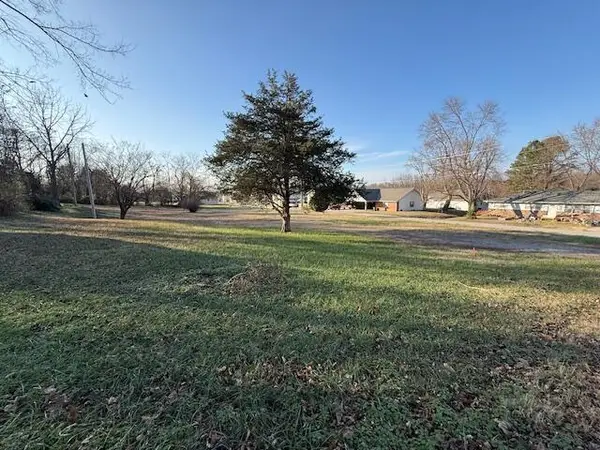 $50,000Active0.41 Acres
$50,000Active0.41 Acres2 Residential Lots Gibbs Street, Mt Vernon, MO 65712
MLS# 60311283Listed by: MURNEY ASSOCIATES - PRIMROSE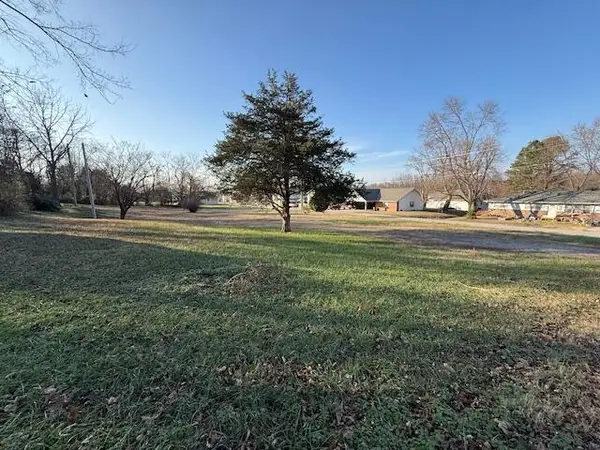 $25,000Active0.21 Acres
$25,000Active0.21 Acres355 Roberts Drive, Mt Vernon, MO 65712
MLS# 60311282Listed by: MURNEY ASSOCIATES - PRIMROSE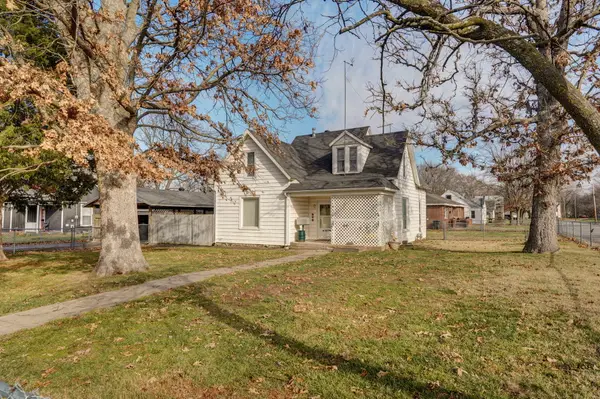 $90,000Pending3 beds 1 baths1,074 sq. ft.
$90,000Pending3 beds 1 baths1,074 sq. ft.630 S Vine Street, Mt Vernon, MO 65712
MLS# 60311263Listed by: REECENICHOLS - MOUNT VERNON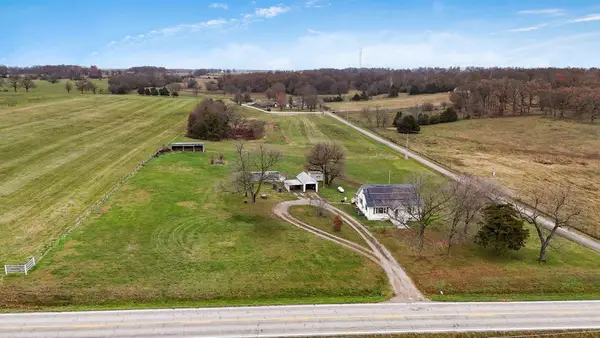 $245,000Pending4 beds 2 baths1,705 sq. ft.
$245,000Pending4 beds 2 baths1,705 sq. ft.14612 State Highway 174, Mt Vernon, MO 65712
MLS# 60310648Listed by: REECENICHOLS - MOUNT VERNON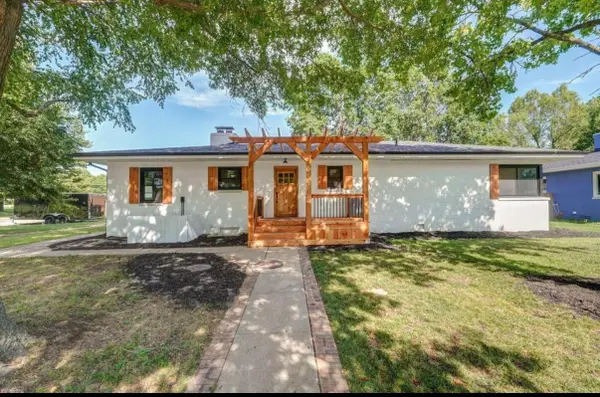 $259,900Active3 beds 2 baths1,888 sq. ft.
$259,900Active3 beds 2 baths1,888 sq. ft.626 N Main, Mt Vernon, MO 65712
MLS# 60310525Listed by: KELLER WILLIAMS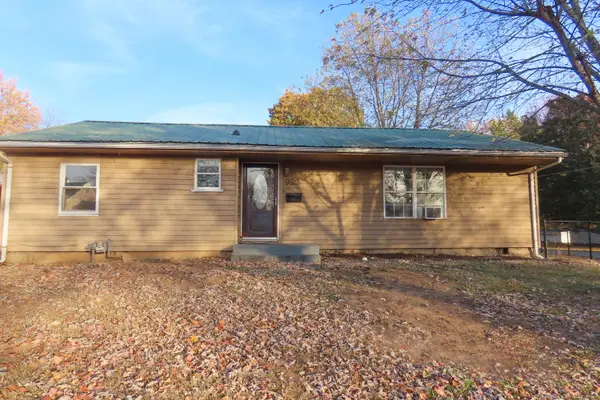 $128,500Active3 beds 2 baths1,188 sq. ft.
$128,500Active3 beds 2 baths1,188 sq. ft.922 S Landrum Street, Mt Vernon, MO 65712
MLS# 60310322Listed by: ACTION REAL ESTATE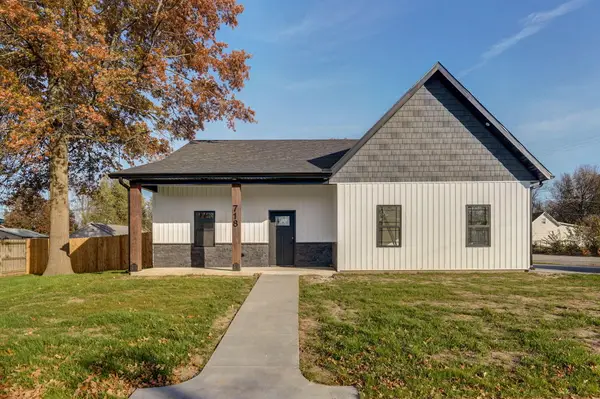 $279,000Active3 beds 2 baths1,500 sq. ft.
$279,000Active3 beds 2 baths1,500 sq. ft.718 S Hickory Street, Mt Vernon, MO 65712
MLS# 60310106Listed by: REECENICHOLS - MOUNT VERNON $185,000Active3 beds 1 baths1,204 sq. ft.
$185,000Active3 beds 1 baths1,204 sq. ft.411 E Sloan Avenue, Mt Vernon, MO 65712
MLS# 60309507Listed by: ELITE PROPERTIES $199,500Pending3 beds 1 baths1,100 sq. ft.
$199,500Pending3 beds 1 baths1,100 sq. ft.212 W South Street, Mt Vernon, MO 65712
MLS# 60309273Listed by: MURNEY ASSOCIATES - PRIMROSE $195,000Active3 beds 2 baths1,720 sq. ft.
$195,000Active3 beds 2 baths1,720 sq. ft.1320 David Road, Mt Vernon, MO 65712
MLS# 60309089Listed by: MURNEY ASSOCIATES - PRIMROSE
