1714 South Landrum Street, Mount Vernon, MO 65712
Local realty services provided by:Better Homes and Gardens Real Estate Southwest Group
Listed by: linda b woolery
Office: reecenichols - mount vernon
MLS#:60246097
Source:MO_GSBOR
1714 South Landrum Street,Mt Vernon, MO 65712
$239,500
- 3 Beds
- 2 Baths
- 1,350 sq. ft.
- Single family
- Pending
Price summary
- Price:$239,500
- Price per sq. ft.:$177.41
About this home
Welcome to your brand-new dream home in scenic Mount Vernon, Missouri! Ideally situated just a quick thirty-minute drive between the bustling cities of Joplin and Springfield, this exquisite new construction residence is not just a home; it's an opportunity.
Key features of this remarkable property include:
🏡 Three spacious bedrooms and two luxurious bathrooms
🚗 A convenient three-car garage, providing ample parking and storage space
🍽️ Gleaming granite countertops in the kitchen and bathrooms
🛁 A sumptuous master suite, complete with a walk-in shower and an expansive closet
🏞️ A covered back patio, perfect for outdoor relaxation and entertainment
🏡 Maintenance-free living with a brick and stone front façade and durable vinyl siding
Stainless appliances including, stove, dishwasher and microwave.
But that's not all. This home also qualifies for a variety of financing options, including FHA, VA, and Rural Development loans, making it an affordable choice for your.
Don't miss out on the chance to be the first to call this beautiful, brand-new house your home. Contact us today to schedule a viewing and experience the epitome of modern comfort and style in Mount Vernon. Your new beginning awaits!
Contact an agent
Home facts
- Year built:2023
- Listing ID #:60246097
- Added:860 day(s) ago
- Updated:November 06, 2025 at 09:08 PM
Rooms and interior
- Bedrooms:3
- Total bathrooms:2
- Full bathrooms:2
- Living area:1,350 sq. ft.
Heating and cooling
- Cooling:Ceiling Fans, Central, Electric
- Heating:Central, Forced Air, Natural Gas
Structure and exterior
- Roof:Composition
- Year built:2023
- Building area:1,350 sq. ft.
- Lot area:0.22 Acres
Schools
- High school:Mt Vernon
- Middle school:Mt Vernon
- Elementary school:Mt Vernon
Utilities
- Water:City Water
- Sewer:Public Sewer
Finances and disclosures
- Price:$239,500
- Price per sq. ft.:$177.41
New listings near 1714 South Landrum Street
- New
 $190,000Active3 beds 2 baths1,720 sq. ft.
$190,000Active3 beds 2 baths1,720 sq. ft.1320 David Road, Mt Vernon, MO 65712
MLS# 60309089Listed by: MURNEY ASSOCIATES - PRIMROSE - New
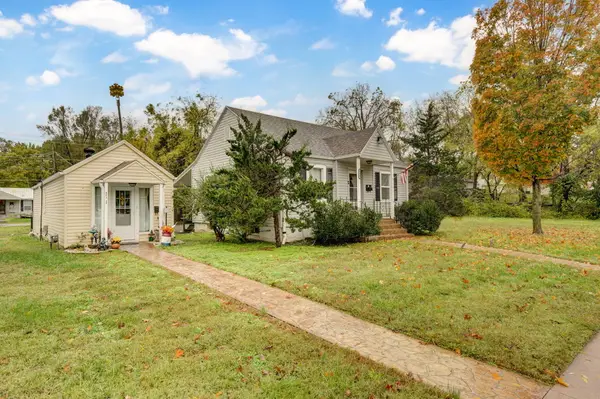 $219,900Active3 beds 2 baths1,200 sq. ft.
$219,900Active3 beds 2 baths1,200 sq. ft.423 E Center Street, Mt Vernon, MO 65712
MLS# 60308790Listed by: STURDY REAL ESTATE - New
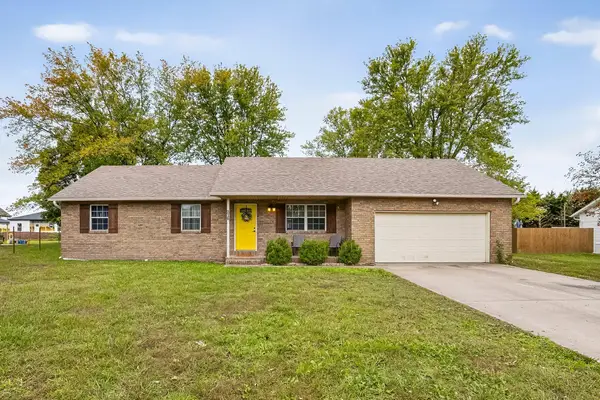 $230,000Active3 beds 2 baths1,460 sq. ft.
$230,000Active3 beds 2 baths1,460 sq. ft.216 Country Lane, Mt Vernon, MO 65712
MLS# 60308765Listed by: STURDY REAL ESTATE 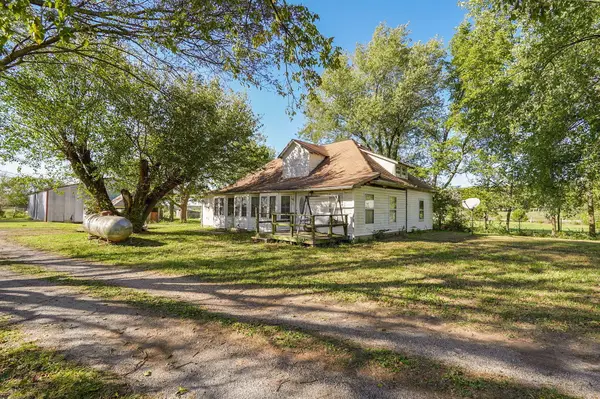 $169,000Active4 beds 1 baths1,632 sq. ft.
$169,000Active4 beds 1 baths1,632 sq. ft.9039 Lawrence 1100, Mt Vernon, MO 65712
MLS# 60308210Listed by: REECENICHOLS - MOUNT VERNON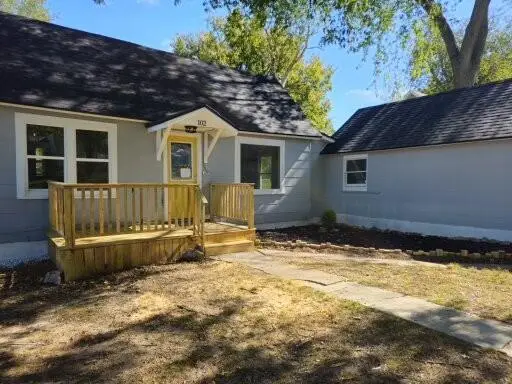 $99,900Active2 beds 1 baths1,018 sq. ft.
$99,900Active2 beds 1 baths1,018 sq. ft.102 Roberts Drive, Mt Vernon, MO 65712
MLS# 60308194Listed by: REECENICHOLS - MOUNT VERNON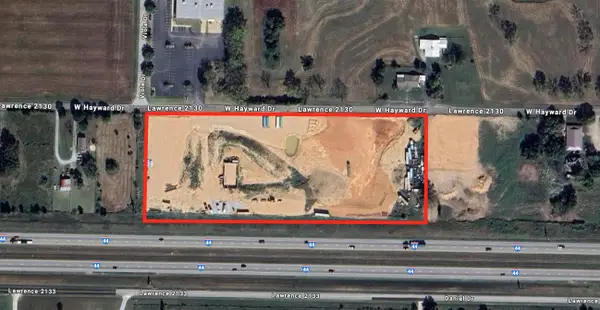 $925,000Active8.14 Acres
$925,000Active8.14 Acres602 W Hayward Drive, Mt Vernon, MO 65712
MLS# 60308082Listed by: KELLER WILLIAMS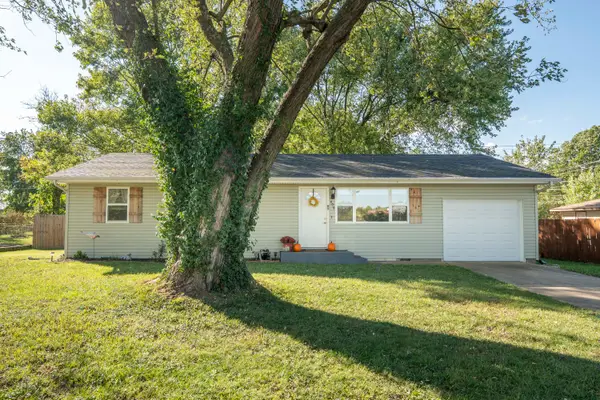 $182,500Active3 beds 1 baths1,040 sq. ft.
$182,500Active3 beds 1 baths1,040 sq. ft.909 Hamilton Street, Mt Vernon, MO 65712
MLS# 60308081Listed by: ASSIST 2 SELL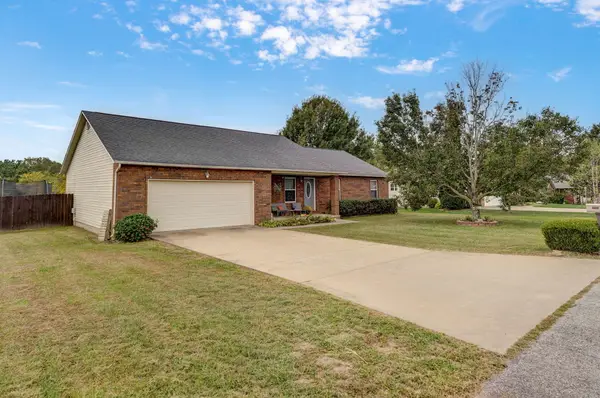 $255,000Active3 beds 2 baths1,536 sq. ft.
$255,000Active3 beds 2 baths1,536 sq. ft.1161 Robins Nest Hill, Mt Vernon, MO 65712
MLS# 60307906Listed by: MURNEY ASSOCIATES - PRIMROSE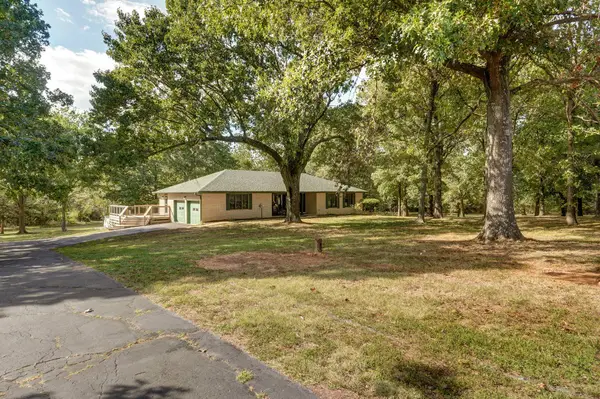 $520,000Active5 beds 3 baths3,784 sq. ft.
$520,000Active5 beds 3 baths3,784 sq. ft.11661 Lawrence 1170, Mt Vernon, MO 65712
MLS# 60307711Listed by: REECENICHOLS - MOUNT VERNON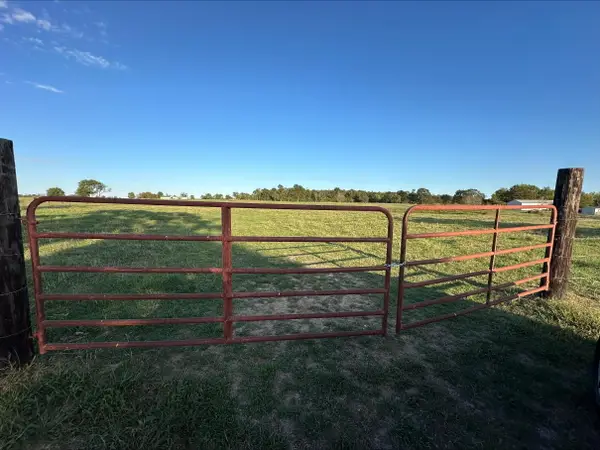 $111,500Pending9.57 Acres
$111,500Pending9.57 AcresTbd Lawrence 1160, Mt Vernon, MO 65712
MLS# 60307231Listed by: REECENICHOLS - MOUNT VERNON
