1720 Cash Dr Drive, Mount Vernon, MO 65712
Local realty services provided by:Better Homes and Gardens Real Estate Southwest Group
Listed by: patricia phelps, jason phelps
Office: exp realty llc.
MLS#:60315106
Source:MO_GSBOR
1720 Cash Dr Drive,Mt Vernon, MO 65712
$239,500
- 3 Beds
- 2 Baths
- 1,335 sq. ft.
- Single family
- Active
Price summary
- Price:$239,500
- Price per sq. ft.:$179.4
About this home
UNDER CONSTRUCTION, 1335 SQ FT. 3 bedroom/2 bath of everything new! Upgrades include raised ceilings with ceiling fan in open floor living space. Island kitchen with GRANITE countertops and eat at bar. Pantry allows for organization and easy access laundry room makes daily chores a breeze. Master suite has elevated tray ceiling with ceiling fan, walk in closet, double sink vanity with GRANITE countertop featuring a walk in shower. This floor plan allows for privacy with a split bedroom design. 2 car garage allows for ample storage. PLEASE NOTE DUE TO NEW CONSTRUCTION STATUS, PICTURES MAY BE SIMILAR TO HOME
Contact an agent
Home facts
- Year built:2026
- Listing ID #:60315106
- Added:299 day(s) ago
- Updated:February 12, 2026 at 04:08 PM
Rooms and interior
- Bedrooms:3
- Total bathrooms:2
- Full bathrooms:2
- Living area:1,335 sq. ft.
Heating and cooling
- Cooling:Central Air
- Heating:Forced Air
Structure and exterior
- Year built:2026
- Building area:1,335 sq. ft.
- Lot area:0.21 Acres
Schools
- High school:Mt Vernon
- Middle school:Mt Vernon
- Elementary school:Mt Vernon
Finances and disclosures
- Price:$239,500
- Price per sq. ft.:$179.4
New listings near 1720 Cash Dr Drive
- New
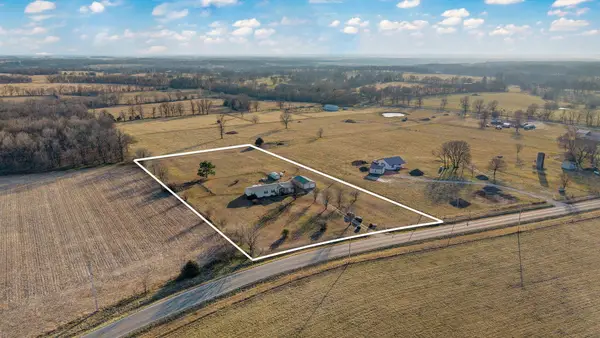 $250,000Active4 beds 3 baths2,052 sq. ft.
$250,000Active4 beds 3 baths2,052 sq. ft.16639 Highway Ff, Mt Vernon, MO 65712
MLS# 60315201Listed by: REECENICHOLS - MOUNT VERNON - New
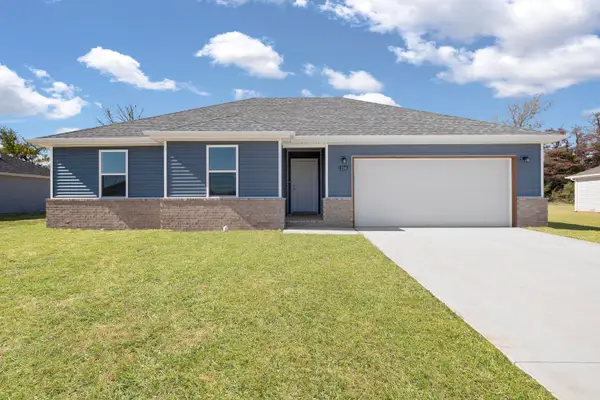 $242,970Active3 beds 2 baths1,335 sq. ft.
$242,970Active3 beds 2 baths1,335 sq. ft.318 Sleepy Meadow, Mt Vernon, MO 65712
MLS# 60315183Listed by: EXP REALTY LLC - Open Sun, 1 to 3pmNew
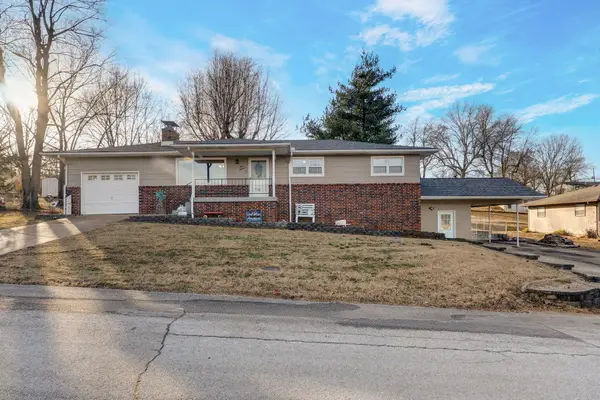 $269,900Active3 beds 2 baths2,134 sq. ft.
$269,900Active3 beds 2 baths2,134 sq. ft.111 S Washington Street, Mt Vernon, MO 65712
MLS# 60314905Listed by: MURNEY ASSOCIATES - PRIMROSE - New
 $246,900Active3 beds 2 baths1,447 sq. ft.
$246,900Active3 beds 2 baths1,447 sq. ft.871 Tracy Lane, Mt Vernon, MO 65712
MLS# 60314732Listed by: CARMICHAEL REALTY, INC - Coming Soon
 Listed by BHGRE$299,999Coming Soon4 beds 2 baths
Listed by BHGRE$299,999Coming Soon4 beds 2 baths14894 Lawrence 2107p, Mt Vernon, MO 65712
MLS# 60314595Listed by: BETTER HOMES & GARDENS SW GRP - Coming Soon
 Listed by BHGRE$299,999Coming Soon4 beds 2 baths
Listed by BHGRE$299,999Coming Soon4 beds 2 baths14676 Lawrence 2107p, Mt Vernon, MO 65712
MLS# 60314537Listed by: BETTER HOMES & GARDENS SW GRP - Open Sun, 1 to 3pmNew
 $185,000Active3 beds 1 baths1,282 sq. ft.
$185,000Active3 beds 1 baths1,282 sq. ft.212 State Highway 174, Mt Vernon, MO 65712
MLS# 60314478Listed by: REECENICHOLS - MOUNT VERNON 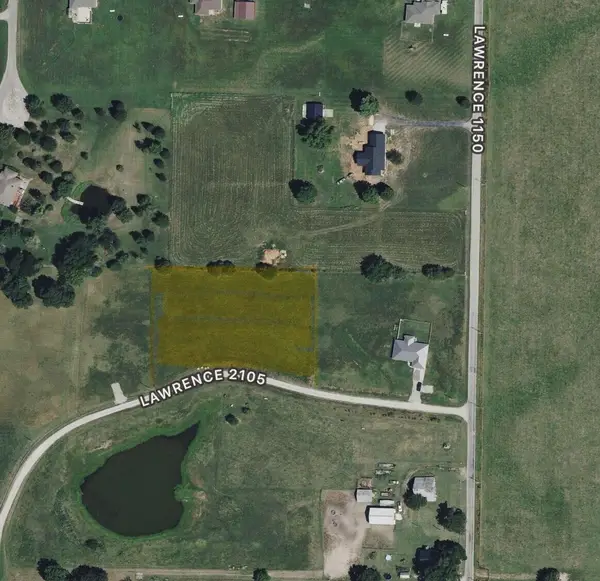 Listed by BHGRE$34,000Pending1.68 Acres
Listed by BHGRE$34,000Pending1.68 AcresTbd Lawrence 2105, Mt Vernon, MO 65712
MLS# 60314359Listed by: BETTER HOMES & GARDENS SW GRP $568,000Active3 beds 2 baths1,977 sq. ft.
$568,000Active3 beds 2 baths1,977 sq. ft.10642 Lawrence 1150, Mt Vernon, MO 65712
MLS# 60313916Listed by: MURNEY ASSOCIATES - SEYMOUR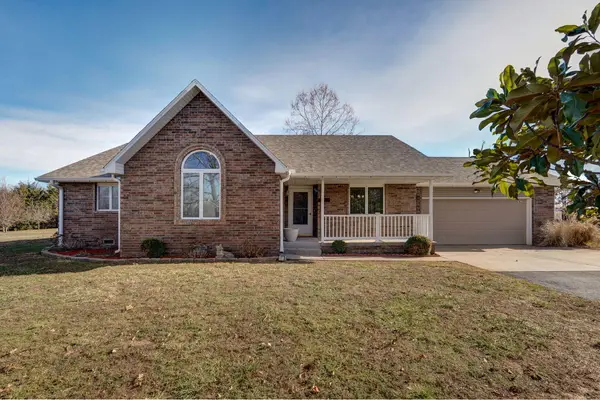 $375,000Active3 beds 2 baths1,652 sq. ft.
$375,000Active3 beds 2 baths1,652 sq. ft.14312 Lawrence 1137, Mt Vernon, MO 65712
MLS# 60313676Listed by: REECENICHOLS - MOUNT VERNON

