1723 Cash Drive, Mount Vernon, MO 65712
Local realty services provided by:Better Homes and Gardens Real Estate Southwest Group
Listed by: alison m. jasper
Office: keller williams
MLS#:60292350
Source:MO_GSBOR
1723 Cash Drive,Mt Vernon, MO 65712
$239,500
- 3 Beds
- 2 Baths
- 1,335 sq. ft.
- Single family
- Pending
Price summary
- Price:$239,500
- Price per sq. ft.:$179.4
About this home
New Construction Special!! ** AUGUST ONLY** $5,000 flex funds to use towards closing costs, upgrades, or price of home!*Open 2pm - 6pm Thursday & Friday*New Construction!The Eagle Plan is just waiting to welcome you home. A split bedroom floor plan means a separate designated space for the primary suite; while the two front bedrooms allow space for kids, family, and friends including their own additional bathroom. The oversized laundry room creates a perfect opportunity for additional storage space; located just off of the kitchen and dining area. Entertaining opportunities are endless with plenty of room in the open living space, including spaces dedicated to the living room, kitchen, and dining room! Come tour an Eagle with us today and start imagining life in your new home!Estimated completion date- End of Sept 2025Upgrade package available.USDA, VA, FHA, $0 down, Conventional financing accepted!
Contact an agent
Home facts
- Year built:2025
- Listing ID #:60292350
- Added:218 day(s) ago
- Updated:November 23, 2025 at 08:41 AM
Rooms and interior
- Bedrooms:3
- Total bathrooms:2
- Full bathrooms:2
- Living area:1,335 sq. ft.
Heating and cooling
- Cooling:Ceiling Fan(s), Central Air
- Heating:Central
Structure and exterior
- Year built:2025
- Building area:1,335 sq. ft.
- Lot area:0.21 Acres
Schools
- High school:Mt Vernon
- Middle school:Mt Vernon
- Elementary school:Mt Vernon
Finances and disclosures
- Price:$239,500
- Price per sq. ft.:$179.4
New listings near 1723 Cash Drive
- New
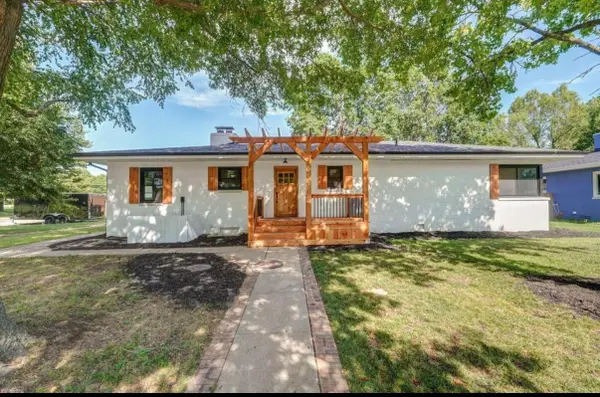 $259,900Active3 beds 2 baths1,888 sq. ft.
$259,900Active3 beds 2 baths1,888 sq. ft.626 N Main, Mt Vernon, MO 65712
MLS# 60310525Listed by: KELLER WILLIAMS - New
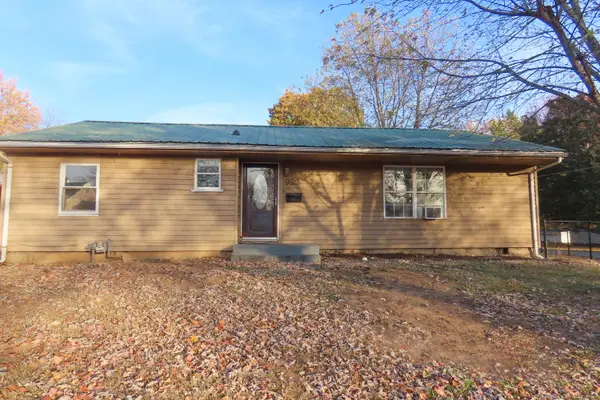 $128,500Active3 beds 2 baths1,188 sq. ft.
$128,500Active3 beds 2 baths1,188 sq. ft.922 S Landrum Street, Mt Vernon, MO 65712
MLS# 60310322Listed by: ACTION REAL ESTATE - Open Sun, 1 to 3pmNew
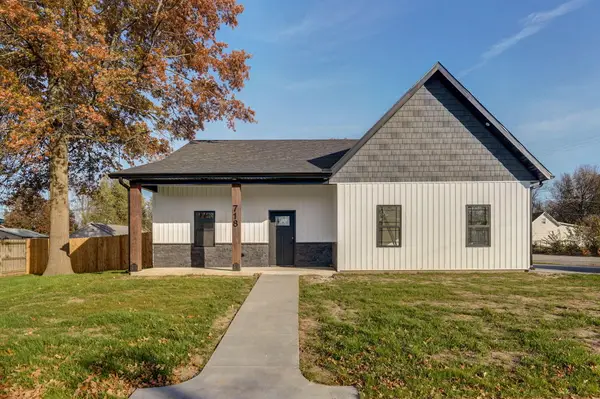 $285,000Active3 beds 2 baths1,500 sq. ft.
$285,000Active3 beds 2 baths1,500 sq. ft.718 S Hickory Street, Mt Vernon, MO 65712
MLS# 60310106Listed by: REECENICHOLS - MOUNT VERNON  $190,000Active3 beds 1 baths1,204 sq. ft.
$190,000Active3 beds 1 baths1,204 sq. ft.411 E Sloan Avenue, Mt Vernon, MO 65712
MLS# 60309507Listed by: ELITE PROPERTIES $199,500Active3 beds 1 baths1,100 sq. ft.
$199,500Active3 beds 1 baths1,100 sq. ft.212 W South Street, Mt Vernon, MO 65712
MLS# 60309273Listed by: MURNEY ASSOCIATES - PRIMROSE $180,000Active3 beds 2 baths1,720 sq. ft.
$180,000Active3 beds 2 baths1,720 sq. ft.1320 David Road, Mt Vernon, MO 65712
MLS# 60309089Listed by: MURNEY ASSOCIATES - PRIMROSE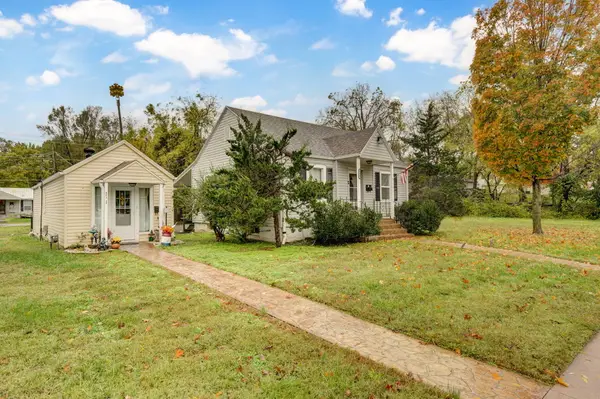 $219,900Active3 beds 2 baths1,200 sq. ft.
$219,900Active3 beds 2 baths1,200 sq. ft.423 E Center Street, Mt Vernon, MO 65712
MLS# 60308790Listed by: STURDY REAL ESTATE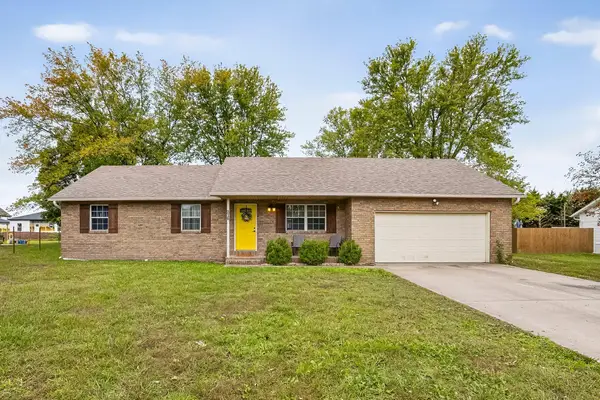 $230,000Active3 beds 2 baths1,460 sq. ft.
$230,000Active3 beds 2 baths1,460 sq. ft.216 Country Lane, Mt Vernon, MO 65712
MLS# 60308765Listed by: STURDY REAL ESTATE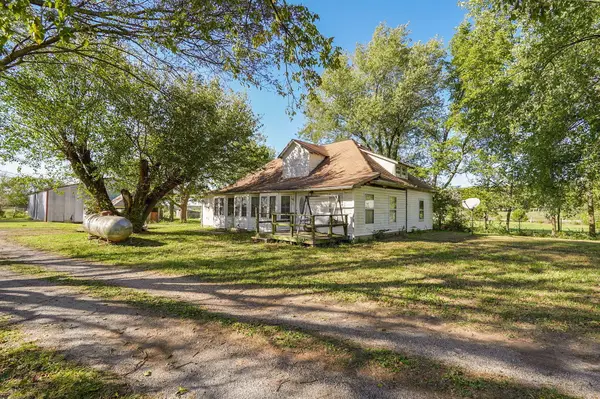 $169,000Pending4 beds 1 baths1,632 sq. ft.
$169,000Pending4 beds 1 baths1,632 sq. ft.9039 Lawrence 1100, Mt Vernon, MO 65712
MLS# 60308210Listed by: REECENICHOLS - MOUNT VERNON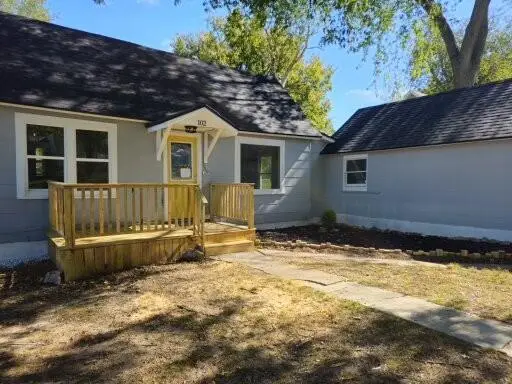 $99,900Active2 beds 1 baths1,018 sq. ft.
$99,900Active2 beds 1 baths1,018 sq. ft.102 Roberts Drive, Mt Vernon, MO 65712
MLS# 60308194Listed by: REECENICHOLS - MOUNT VERNON
