1732 Cash Drive, Mount Vernon, MO 65712
Local realty services provided by:Better Homes and Gardens Real Estate Southwest Group
Listed by:alison m. jasper
Office:keller williams
MLS#:60306841
Source:MO_GSBOR
1732 Cash Drive,Mt Vernon, MO 65712
$257,500
- 3 Beds
- 2 Baths
- 1,477 sq. ft.
- Single family
- Active
Price summary
- Price:$257,500
- Price per sq. ft.:$174.34
About this home
** Join us during the famous Apple Butter Makin' Days this Saturday and Sunday from 1-5 PM for our Community Open House and explore our new construction homes available NOW!**Discover the perfect blend of comfort and craftsmanship in Moore Ranch Estates. The Chelan plan features 3 bedrooms, 2 full bathrooms, and a large open concept Kitchen/Living/ Dining area with an oversized 2 car garage. The spacious primary bedroom with ensuite bath, walk-in shower & additional linen closet. Tons of extra storage and large closets in this home!! Split bedroom style & 9' ceilings; a beautifully designed kitchen with center island, and a large walk-in pantry. Enjoy the large, covered front porch, and easy- Maintenace exterior. This home is flooded with natural light and a fantastic open floor plan.New Construction Special: $5,000 flex funds to use towards closing costs, upgrades, rate buy down, or price of home! *1 Year Builder WarrantyAll financing accepted - USDA, FHA, VA, etc.
Contact an agent
Home facts
- Year built:2025
- Listing ID #:60306841
- Added:134 day(s) ago
- Updated:October 10, 2025 at 02:20 AM
Rooms and interior
- Bedrooms:3
- Total bathrooms:2
- Full bathrooms:2
- Living area:1,477 sq. ft.
Heating and cooling
- Cooling:Ceiling Fan(s), Central Air
- Heating:Central
Structure and exterior
- Year built:2025
- Building area:1,477 sq. ft.
- Lot area:0.2 Acres
Schools
- High school:Mt Vernon
- Middle school:Mt Vernon
- Elementary school:Mt Vernon
Finances and disclosures
- Price:$257,500
- Price per sq. ft.:$174.34
- Tax amount:$68 (2024)
New listings near 1732 Cash Drive
- New
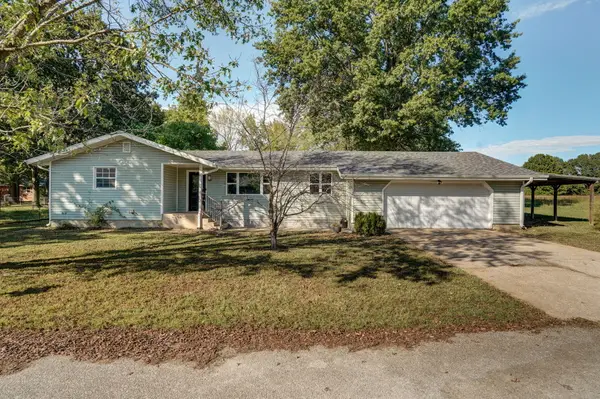 $200,000Active3 beds 2 baths1,839 sq. ft.
$200,000Active3 beds 2 baths1,839 sq. ft.710 King Street, Mt Vernon, MO 65712
MLS# 60306812Listed by: KELLER WILLIAMS - New
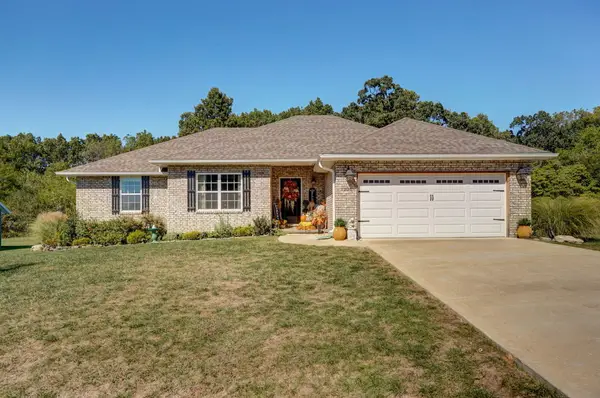 $260,000Active3 beds 2 baths1,589 sq. ft.
$260,000Active3 beds 2 baths1,589 sq. ft.1236 Robins Nest Hill, Mt Vernon, MO 65712
MLS# 60306697Listed by: REECENICHOLS - MOUNT VERNON - New
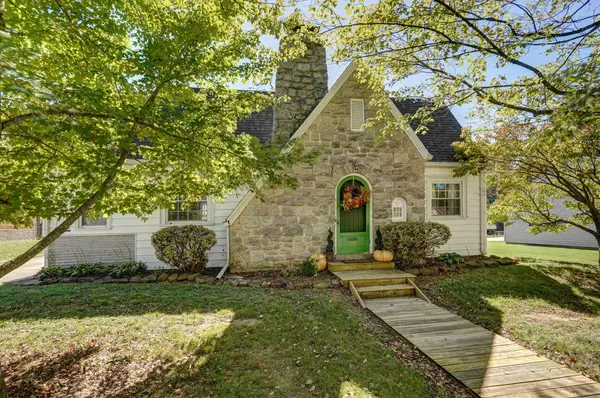 $220,000Active3 beds 2 baths1,257 sq. ft.
$220,000Active3 beds 2 baths1,257 sq. ft.551 E Pleasant Street, Mt Vernon, MO 65712
MLS# 60306567Listed by: REECENICHOLS - MOUNT VERNON - New
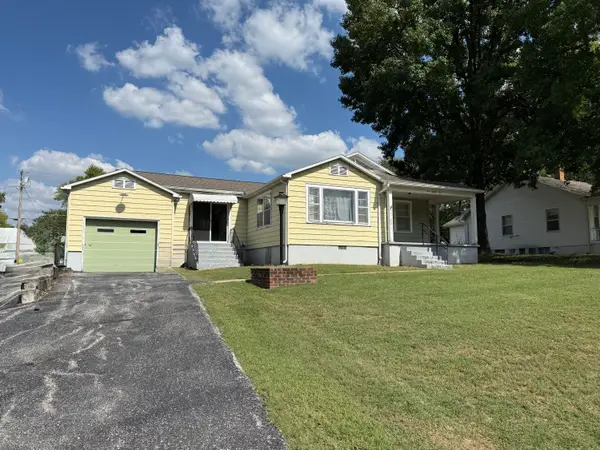 $115,000Active2 beds 1 baths1,217 sq. ft.
$115,000Active2 beds 1 baths1,217 sq. ft.524 E Cherry Street, Mt Vernon, MO 65712
MLS# 60306537Listed by: KELLER WILLIAMS - New
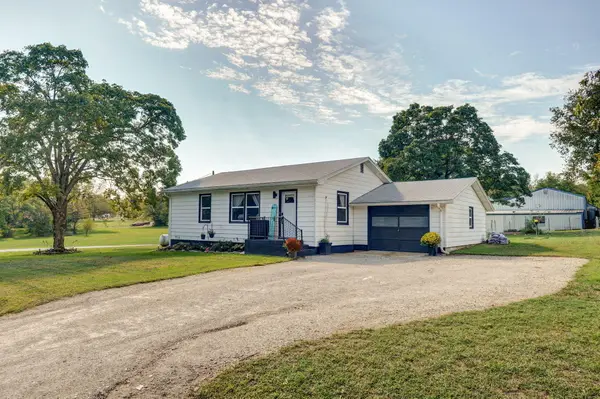 $139,000Active2 beds 1 baths832 sq. ft.
$139,000Active2 beds 1 baths832 sq. ft.11609 2nd Street, Mt Vernon, MO 65712
MLS# 60306431Listed by: REECENICHOLS - MOUNT VERNON 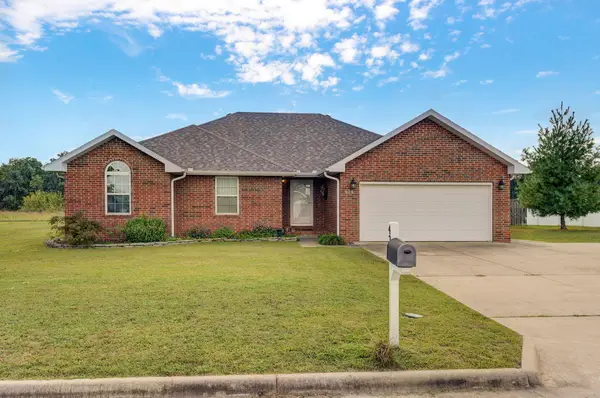 $299,900Pending4 beds 2 baths1,856 sq. ft.
$299,900Pending4 beds 2 baths1,856 sq. ft.434 Todd Lane, Mt Vernon, MO 65712
MLS# 60306200Listed by: REECENICHOLS - MOUNT VERNON- New
 $169,000Active2 beds 2 baths1,188 sq. ft.
$169,000Active2 beds 2 baths1,188 sq. ft.330 Sloan, Mount Vernon, MO 65712
MLS# 1323921Listed by: EXP REALTY LLC - MO 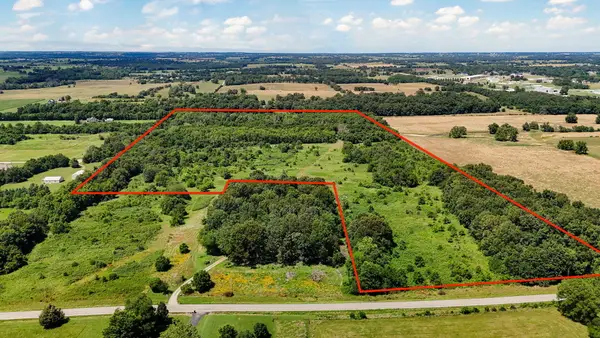 $959,500Active68.98 Acres
$959,500Active68.98 AcresTbd Highway V, Mt Vernon, MO 65712
MLS# 60298547Listed by: REECENICHOLS - MOUNT VERNON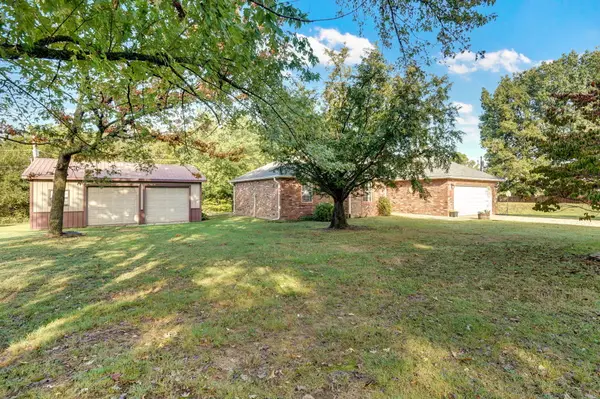 $280,000Pending3 beds 2 baths1,485 sq. ft.
$280,000Pending3 beds 2 baths1,485 sq. ft.846 Oak Hill Drive, Mt Vernon, MO 65712
MLS# 60305715Listed by: REECENICHOLS - MOUNT VERNON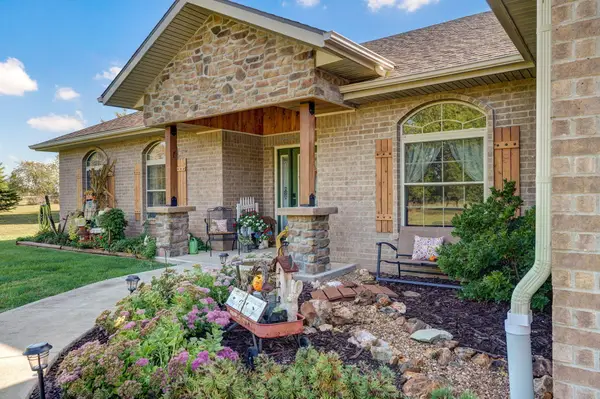 $389,900Pending3 beds 2 baths2,000 sq. ft.
$389,900Pending3 beds 2 baths2,000 sq. ft.13742 Lawrence 1157, Mt Vernon, MO 65712
MLS# 60305718Listed by: REECENICHOLS - MOUNT VERNON
