511 Sleepy Meadow Drive, Mount Vernon, MO 65712
Local realty services provided by:Better Homes and Gardens Real Estate Southwest Group
Listed by:janet d mareth
Office:realty one group grand
MLS#:60301686
Source:MO_GSBOR
511 Sleepy Meadow Drive,Mt Vernon, MO 65712
$269,900
- 3 Beds
- 3 Baths
- 1,876 sq. ft.
- Single family
- Active
Price summary
- Price:$269,900
- Price per sq. ft.:$143.87
About this home
Solid Brick Charmer with 3 Bedrooms, Bonus Room & Smart Storage Solutions!Lovingly maintained by its original owner, this all-brick 3-bedroom, 2.5-bath home is packed with thoughtful touches and modern conveniences. From the welcoming covered front porch to the relaxing enclosed back porch, every corner offers comfort and charm.The spacious living area features a cozy fireplace, and the eat-in kitchen includes appliances and custom cabinetry with some pull-out shelves for easy organization. The master suite boasts a walk-in shower, and the hallway offers a dedicated linen closet and a convenient coat closet near the front entry.A flexible bonus room provides space for work or play, while the laundry room impresses with a broom closet, built-in ironing board, and direct access to the half bath. Outside, enjoy a fenced-in yard, a small storage building, and a two-car garage with pull-down attic access.With a new roof installed in 2020, this home blends style and practicality--ideal for comfortable living and lasting value.Buyer & Buyer's agent to do own due diligence on lot measurements & sq ft.
Contact an agent
Home facts
- Year built:1993
- Listing ID #:60301686
- Added:54 day(s) ago
- Updated:October 02, 2025 at 02:58 PM
Rooms and interior
- Bedrooms:3
- Total bathrooms:3
- Full bathrooms:2
- Half bathrooms:1
- Living area:1,876 sq. ft.
Heating and cooling
- Cooling:Ceiling Fan(s), Central Air
- Heating:Central, Fireplace(s)
Structure and exterior
- Year built:1993
- Building area:1,876 sq. ft.
- Lot area:0.28 Acres
Schools
- High school:Mt Vernon
- Middle school:Mt Vernon
- Elementary school:Mt Vernon
Finances and disclosures
- Price:$269,900
- Price per sq. ft.:$143.87
- Tax amount:$1,415 (2024)
New listings near 511 Sleepy Meadow Drive
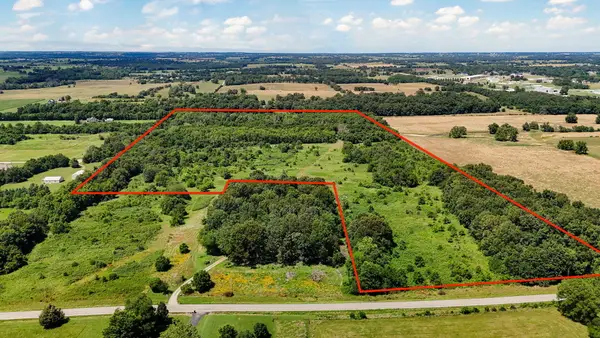 $959,500Active68.98 Acres
$959,500Active68.98 AcresTbd Highway V, Mt Vernon, MO 65712
MLS# 60298547Listed by: REECENICHOLS - MOUNT VERNON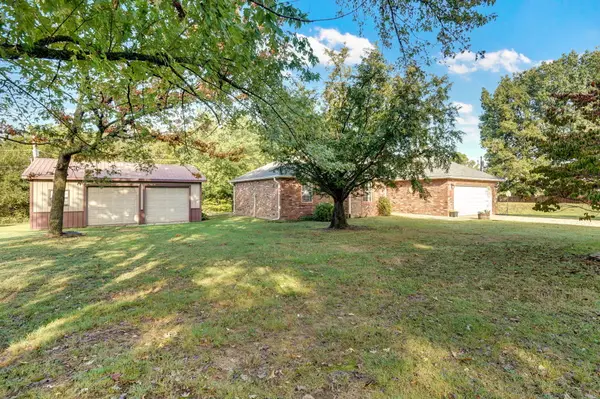 $280,000Pending3 beds 2 baths1,485 sq. ft.
$280,000Pending3 beds 2 baths1,485 sq. ft.846 Oak Hill Drive, Mt Vernon, MO 65712
MLS# 60305715Listed by: REECENICHOLS - MOUNT VERNON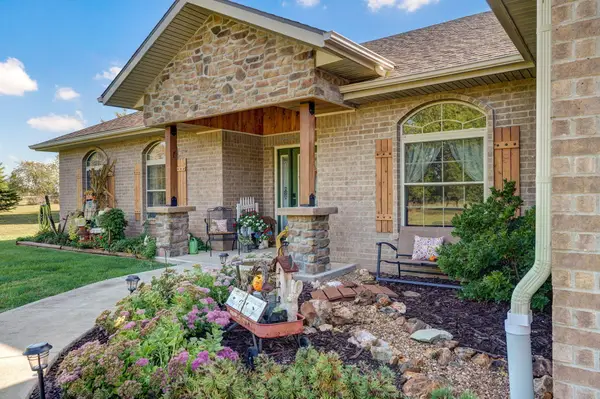 $389,900Pending3 beds 2 baths2,000 sq. ft.
$389,900Pending3 beds 2 baths2,000 sq. ft.13742 Lawrence 1157, Mt Vernon, MO 65712
MLS# 60305718Listed by: REECENICHOLS - MOUNT VERNON- New
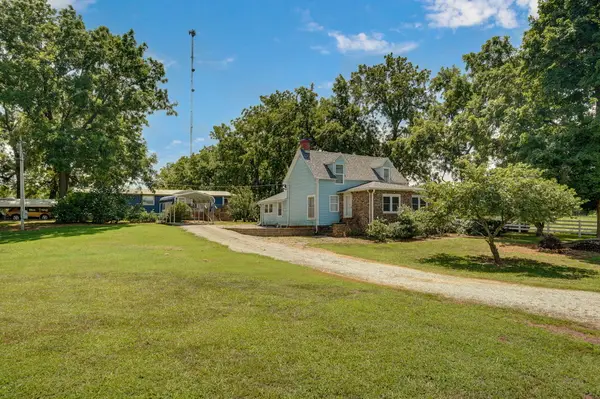 $300,000Active3 beds 2 baths1,586 sq. ft.
$300,000Active3 beds 2 baths1,586 sq. ft.12374 Lawrence 1150, Mt Vernon, MO 65712
MLS# 60305370Listed by: REECENICHOLS - MOUNT VERNON - New
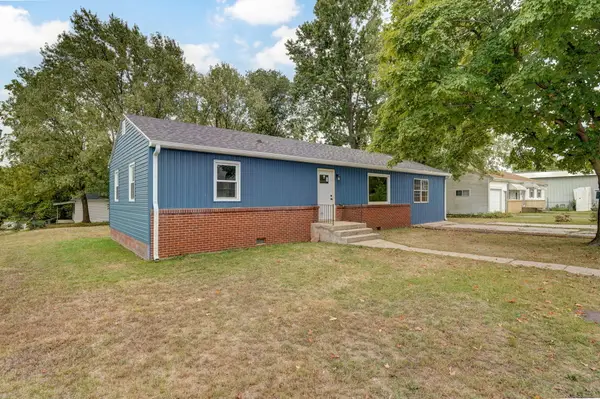 $189,900Active3 beds 2 baths1,340 sq. ft.
$189,900Active3 beds 2 baths1,340 sq. ft.300 S Vine Street, Mt Vernon, MO 65712
MLS# 60305295Listed by: REECENICHOLS - MOUNT VERNON 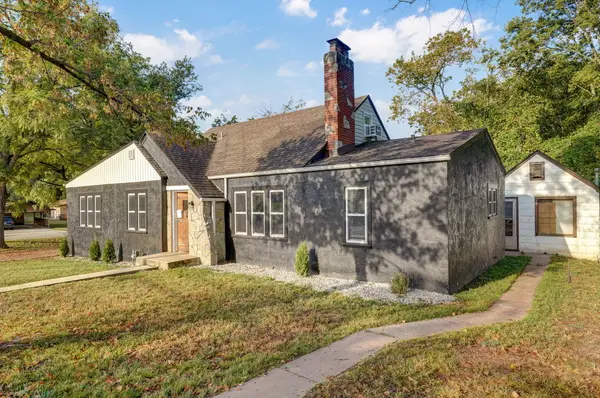 $210,000Active3 beds 2 baths1,798 sq. ft.
$210,000Active3 beds 2 baths1,798 sq. ft.413 S Mccanse Street, Mt Vernon, MO 65712
MLS# 60305216Listed by: REECENICHOLS - MOUNT VERNON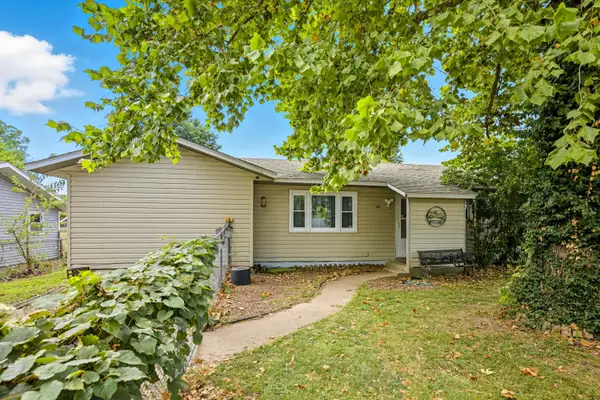 $140,000Active3 beds 1 baths1,493 sq. ft.
$140,000Active3 beds 1 baths1,493 sq. ft.518 Country Lane, Mt Vernon, MO 65712
MLS# 60305050Listed by: KELLER WILLIAMS REALTY ELEVATE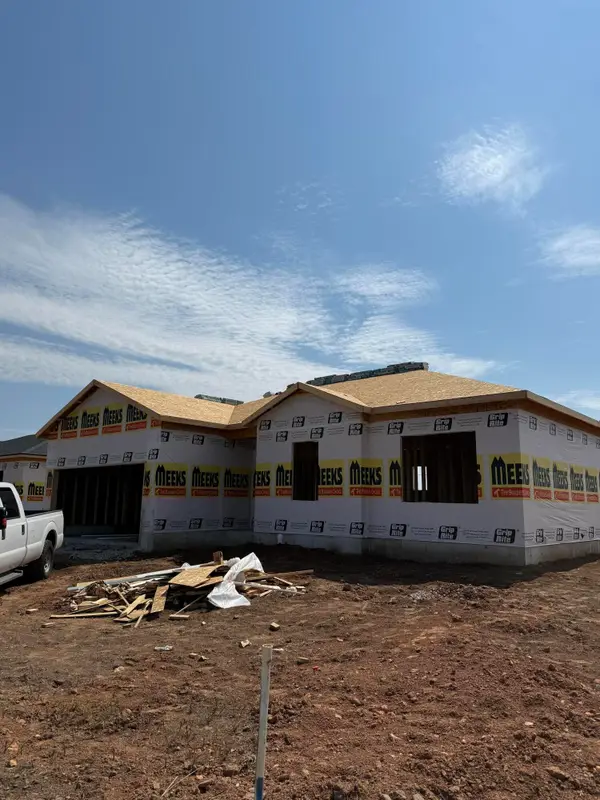 $219,000Active3 beds 2 baths1,300 sq. ft.
$219,000Active3 beds 2 baths1,300 sq. ft.135 Maverick Drive, Mt Vernon, MO 65712
MLS# 60305025Listed by: ESTES STANCER COMMERCIAL GROUP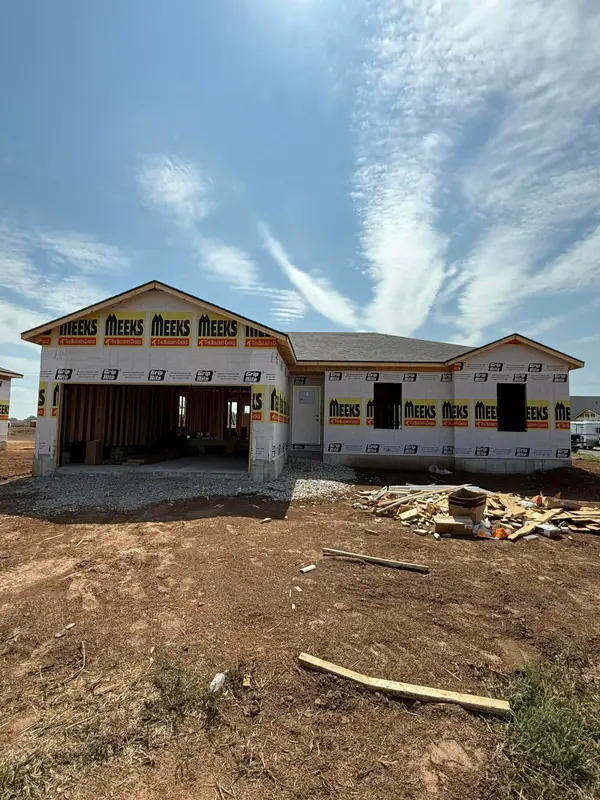 $249,000Active4 beds 2 baths1,559 sq. ft.
$249,000Active4 beds 2 baths1,559 sq. ft.111 Maverick Drive, Mt Vernon, MO 65712
MLS# 60305028Listed by: ESTES STANCER COMMERCIAL GROUP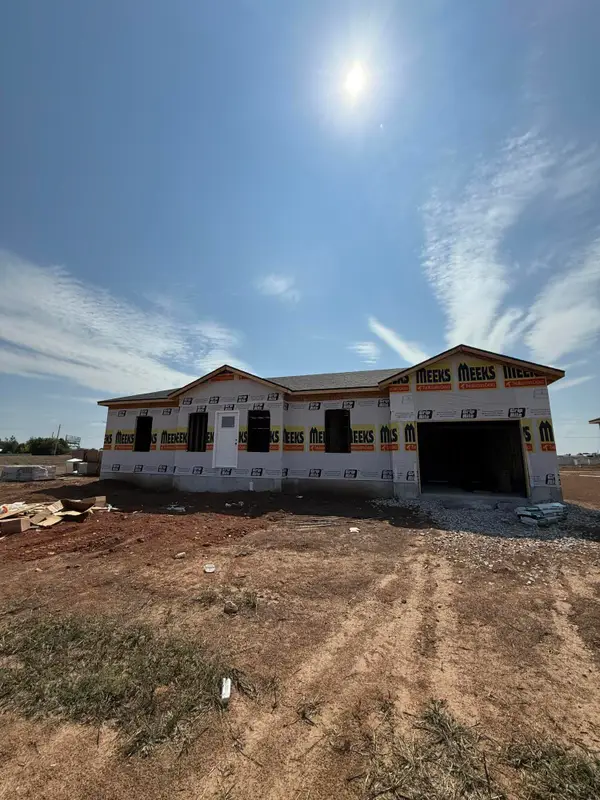 $199,000Active2 beds 2 baths995 sq. ft.
$199,000Active2 beds 2 baths995 sq. ft.159 Maverick Drive, Mt Vernon, MO 65712
MLS# 60305021Listed by: ESTES STANCER COMMERCIAL GROUP
