526 S Mccanse Street, Mount Vernon, MO 65712
Local realty services provided by:Better Homes and Gardens Real Estate Southwest Group
Listed by: adam graddy, eric putnam
Office: keller williams
MLS#:60299532
Source:MO_GSBOR
526 S Mccanse Street,Mt Vernon, MO 65712
$245,000
- 3 Beds
- 2 Baths
- 1,597 sq. ft.
- Single family
- Active
Price summary
- Price:$245,000
- Price per sq. ft.:$125.77
About this home
Welcome to 526 McCanse - a beautifully updated 3-bedroom, 2-bath home offering comfort, character, and convenience on over an acre of land. Step onto the large covered front porch and into a warm living room featuring hardwood floors and a classic masonry fireplace. The kitchen is a standout with newer cabinets, granite countertops, bar seating, and an adjacent dining area--perfect for gatherings. All three bedrooms are served by two updated hall bathrooms, each with stylish new granite-topped vanities.Downstairs, an unfinished basement provides abundant storage or future expansion potential. Outside, enjoy the spacious patio, a detached 2-car garage, and a 14x13.5' storage shed--ideal for hobbies, equipment, or additional storage. Located in central Mt. Vernon, this home offers quick access to local dining, schools, and highways. Don't miss this perfect blend of space, updates, and location!
Contact an agent
Home facts
- Year built:1925
- Listing ID #:60299532
- Added:132 day(s) ago
- Updated:November 23, 2025 at 03:48 PM
Rooms and interior
- Bedrooms:3
- Total bathrooms:2
- Full bathrooms:2
- Living area:1,597 sq. ft.
Heating and cooling
- Cooling:Ceiling Fan(s), Central Air
- Heating:Forced Air
Structure and exterior
- Year built:1925
- Building area:1,597 sq. ft.
- Lot area:1.17 Acres
Schools
- High school:Mt Vernon
- Middle school:Mt Vernon
- Elementary school:Mt Vernon
Finances and disclosures
- Price:$245,000
- Price per sq. ft.:$125.77
- Tax amount:$649 (2024)
New listings near 526 S Mccanse Street
- New
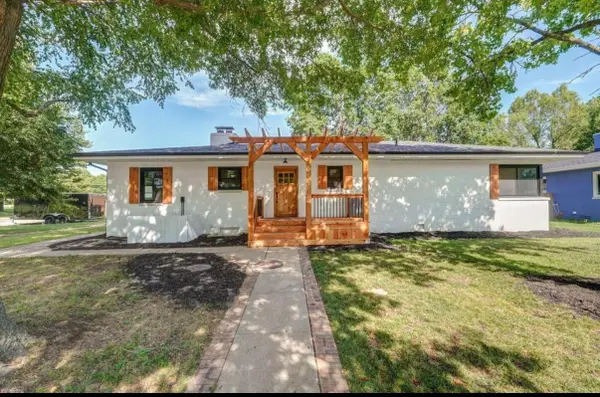 $259,900Active3 beds 2 baths1,888 sq. ft.
$259,900Active3 beds 2 baths1,888 sq. ft.626 N Main, Mt Vernon, MO 65712
MLS# 60310525Listed by: KELLER WILLIAMS - New
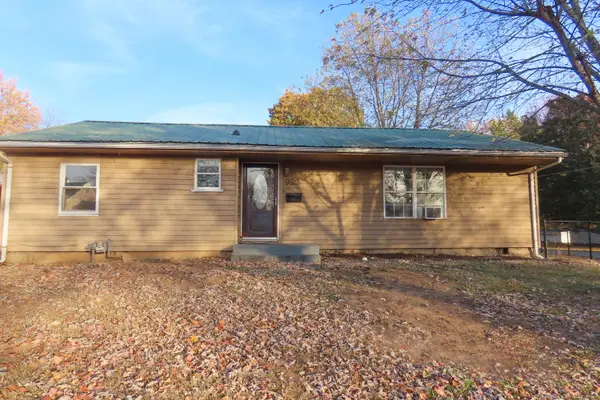 $128,500Active3 beds 2 baths1,188 sq. ft.
$128,500Active3 beds 2 baths1,188 sq. ft.922 S Landrum Street, Mt Vernon, MO 65712
MLS# 60310322Listed by: ACTION REAL ESTATE - Open Sun, 1 to 3pmNew
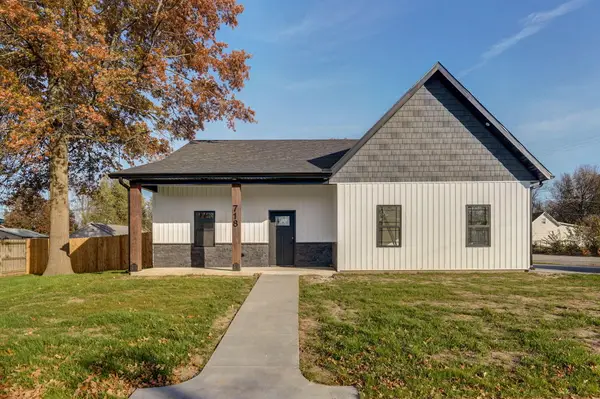 $285,000Active3 beds 2 baths1,500 sq. ft.
$285,000Active3 beds 2 baths1,500 sq. ft.718 S Hickory Street, Mt Vernon, MO 65712
MLS# 60310106Listed by: REECENICHOLS - MOUNT VERNON  $190,000Active3 beds 1 baths1,204 sq. ft.
$190,000Active3 beds 1 baths1,204 sq. ft.411 E Sloan Avenue, Mt Vernon, MO 65712
MLS# 60309507Listed by: ELITE PROPERTIES $199,500Active3 beds 1 baths1,100 sq. ft.
$199,500Active3 beds 1 baths1,100 sq. ft.212 W South Street, Mt Vernon, MO 65712
MLS# 60309273Listed by: MURNEY ASSOCIATES - PRIMROSE $180,000Active3 beds 2 baths1,720 sq. ft.
$180,000Active3 beds 2 baths1,720 sq. ft.1320 David Road, Mt Vernon, MO 65712
MLS# 60309089Listed by: MURNEY ASSOCIATES - PRIMROSE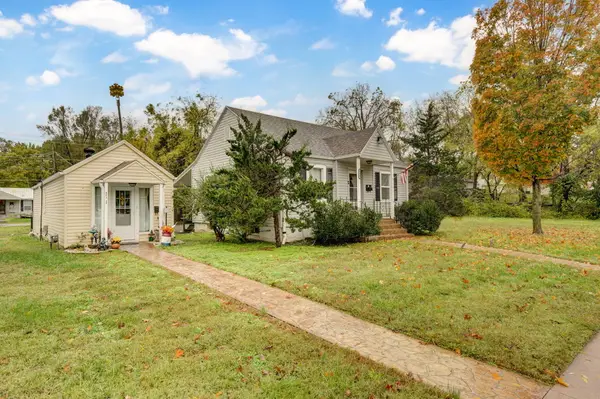 $219,900Active3 beds 2 baths1,200 sq. ft.
$219,900Active3 beds 2 baths1,200 sq. ft.423 E Center Street, Mt Vernon, MO 65712
MLS# 60308790Listed by: STURDY REAL ESTATE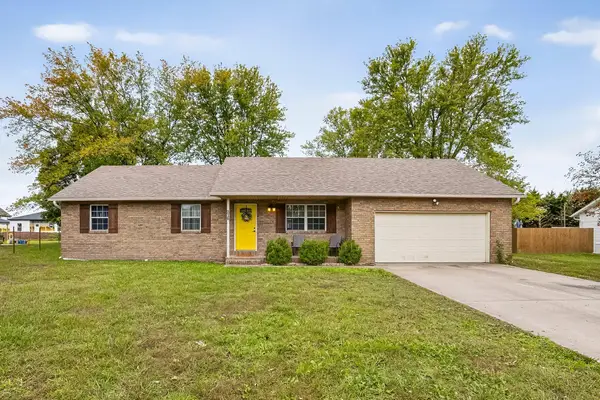 $230,000Active3 beds 2 baths1,460 sq. ft.
$230,000Active3 beds 2 baths1,460 sq. ft.216 Country Lane, Mt Vernon, MO 65712
MLS# 60308765Listed by: STURDY REAL ESTATE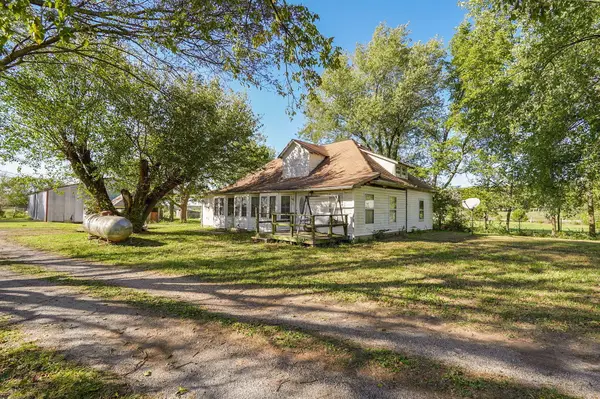 $169,000Pending4 beds 1 baths1,632 sq. ft.
$169,000Pending4 beds 1 baths1,632 sq. ft.9039 Lawrence 1100, Mt Vernon, MO 65712
MLS# 60308210Listed by: REECENICHOLS - MOUNT VERNON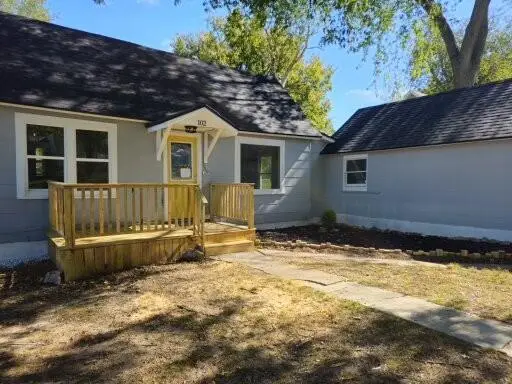 $99,900Active2 beds 1 baths1,018 sq. ft.
$99,900Active2 beds 1 baths1,018 sq. ft.102 Roberts Drive, Mt Vernon, MO 65712
MLS# 60308194Listed by: REECENICHOLS - MOUNT VERNON
