610 N Main Street, Mount Vernon, MO 65712
Local realty services provided by:Better Homes and Gardens Real Estate Southwest Group
Listed by: julia epps
Office: murney associates - primrose
MLS#:60301480
Source:MO_GSBOR
610 N Main Street,Mt Vernon, MO 65712
$279,900
- 3 Beds
- 2 Baths
- 1,888 sq. ft.
- Single family
- Pending
Price summary
- Price:$279,900
- Price per sq. ft.:$148.25
- Monthly HOA dues:$25
About this home
Welcome to this immaculate beautifully remodeled 3 bedroom, 2 bath, 1888 sq ft all brick ranch home, located on a quiet and scenic .81 acre corner lot in Mt. Vernon. This home blends modern elegance with classic charm and is now enhanced with exciting features including a brand new concrete patio with hot tub, a peaceful backyard gazebo, and a new storage shed! You will love the hard wood floors alongside herringbone- style wood flooring in the kitchen. The designer kitchen features soft close cabinetry, granite countertops, a tiled backsplash, and new stainless steel appliances. Enjoy cozy evenings in the living room with a custom electric fireplace and exposed wood beams running throughout the open living, kitchen, and dining spaces. The luxurious primary suite boasts a fully tiled, spa like bathroom with a curbless walk in shower, sliding glass door and double sink.The home has all new, beautiful large sliding windows which allow lots of natural light and great views. The home has new plumbing supply lines and a whole house water softener and filter system. Garage/ storage space is located in HOA building just across the way. A new 24x24 carport is steps away from the entry of the home. This is located in a secluded and historic neighborhood with little to no traffic on the private drive and only 30 minutes to Springfield, Joplin, Stock and Table Rock Lake- this property offers the best of peaceful living with convenience close by.
Contact an agent
Home facts
- Year built:1949
- Listing ID #:60301480
- Added:149 day(s) ago
- Updated:January 02, 2026 at 08:15 PM
Rooms and interior
- Bedrooms:3
- Total bathrooms:2
- Full bathrooms:2
- Living area:1,888 sq. ft.
Heating and cooling
- Cooling:Central Air
- Heating:Central, Fireplace(s)
Structure and exterior
- Year built:1949
- Building area:1,888 sq. ft.
- Lot area:0.81 Acres
Schools
- High school:Mt Vernon
- Middle school:Mt Vernon
- Elementary school:Mt Vernon
Finances and disclosures
- Price:$279,900
- Price per sq. ft.:$148.25
- Tax amount:$1,697 (2024)
New listings near 610 N Main Street
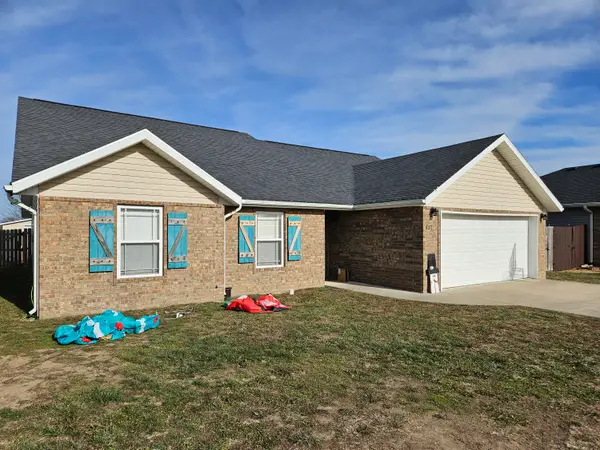 $299,900Active3 beds 2 baths1,632 sq. ft.
$299,900Active3 beds 2 baths1,632 sq. ft.427 Todd Lane, Mt Vernon, MO 65712
MLS# 60312109Listed by: CENTURY 21 FAMILY TREE $50,000Active0.41 Acres
$50,000Active0.41 Acres2 Residential Lots Gibbs Street, Mt Vernon, MO 65712
MLS# 60311283Listed by: MURNEY ASSOCIATES - PRIMROSE $25,000Active0.21 Acres
$25,000Active0.21 Acres355 Roberts Drive, Mt Vernon, MO 65712
MLS# 60311282Listed by: MURNEY ASSOCIATES - PRIMROSE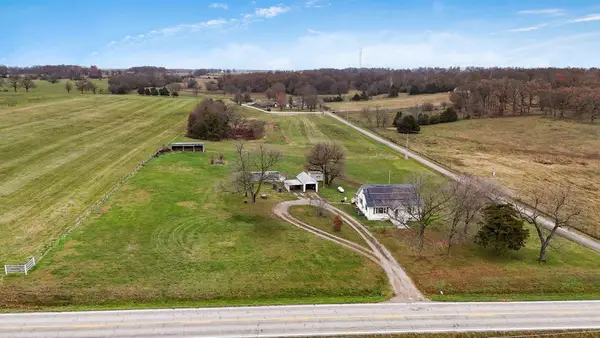 $245,000Pending4 beds 2 baths1,705 sq. ft.
$245,000Pending4 beds 2 baths1,705 sq. ft.14612 State Highway 174, Mt Vernon, MO 65712
MLS# 60310648Listed by: REECENICHOLS - MOUNT VERNON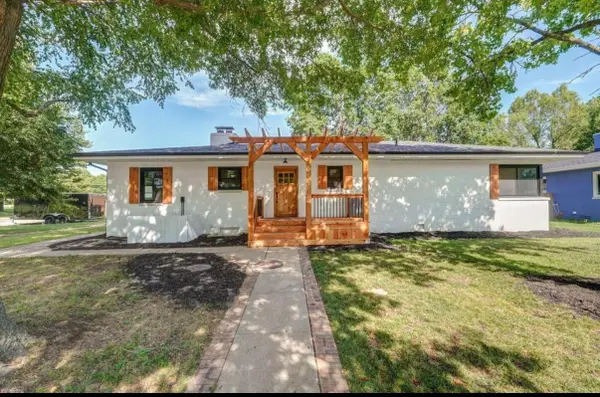 $259,900Active3 beds 2 baths1,888 sq. ft.
$259,900Active3 beds 2 baths1,888 sq. ft.626 N Main, Mt Vernon, MO 65712
MLS# 60310525Listed by: KELLER WILLIAMS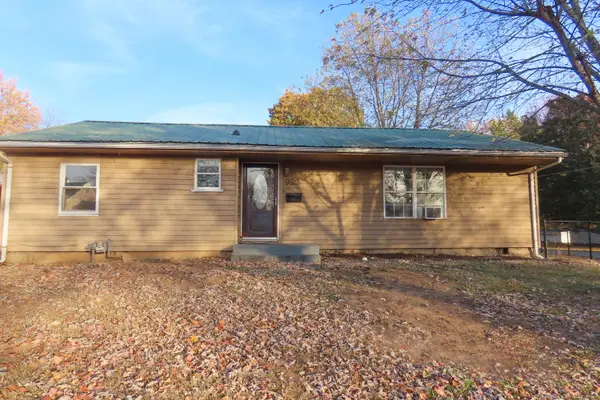 $128,500Active3 beds 2 baths1,188 sq. ft.
$128,500Active3 beds 2 baths1,188 sq. ft.922 S Landrum Street, Mt Vernon, MO 65712
MLS# 60310322Listed by: ACTION REAL ESTATE $185,000Pending3 beds 1 baths1,204 sq. ft.
$185,000Pending3 beds 1 baths1,204 sq. ft.411 E Sloan Avenue, Mt Vernon, MO 65712
MLS# 60309507Listed by: ELITE PROPERTIES $199,500Pending3 beds 1 baths1,100 sq. ft.
$199,500Pending3 beds 1 baths1,100 sq. ft.212 W South Street, Mt Vernon, MO 65712
MLS# 60309273Listed by: MURNEY ASSOCIATES - PRIMROSE $195,000Active3 beds 2 baths1,720 sq. ft.
$195,000Active3 beds 2 baths1,720 sq. ft.1320 David Road, Mt Vernon, MO 65712
MLS# 60309089Listed by: MURNEY ASSOCIATES - PRIMROSE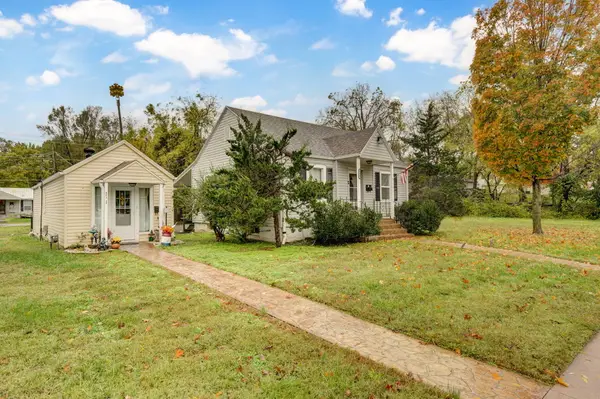 $219,900Active3 beds 2 baths1,200 sq. ft.
$219,900Active3 beds 2 baths1,200 sq. ft.423 E Center Street, Mt Vernon, MO 65712
MLS# 60308790Listed by: STURDY REAL ESTATE
