836 Tracy Lane, Mount Vernon, MO 65712
Local realty services provided by:Better Homes and Gardens Real Estate Southwest Group
Listed by: linda b woolery
Office: reecenichols - mount vernon
MLS#:60303214
Source:MO_GSBOR
836 Tracy Lane,Mt Vernon, MO 65712
$299,500
- 3 Beds
- 3 Baths
- 2,045 sq. ft.
- Single family
- Pending
Price summary
- Price:$299,500
- Price per sq. ft.:$146.45
About this home
Beautiful 2-Story Home with Wrap-Around Porch & Thoughtful Upgrades plus and extended driveway for additional parking or basketball.This stunning two-story home offers charm, comfort, and modern convenience. Step inside to find a welcoming entry with brick flooring that continues through the kitchen, dining, utility room, and half bath. The kitchen features stainless steel appliances, step-up cabinets, and plenty of space for meal prep and entertaining.The main-level master suite boasts a cathedral ceiling, walk-in shower, and a luxurious jetted tub, along with heated tile floors and cultured marble counters in the bathrooms. Specialty ceilings add elegance throughout the home.Upstairs, you'll find a spacious family room with an office nook--perfect for a game room, home office, or additional living space.Other features include: Plantation Shutters throughout home, water softener, Central vacuum system, Built-in entertainment center, Dual HVAC units (one for each floor), Outdoors, enjoy mature blackberries, a large covered patio, and a matching storage building inside the fenced backyard with beautiful trees.
Contact an agent
Home facts
- Year built:2000
- Listing ID #:60303214
- Added:113 day(s) ago
- Updated:December 17, 2025 at 10:08 PM
Rooms and interior
- Bedrooms:3
- Total bathrooms:3
- Full bathrooms:2
- Half bathrooms:1
- Living area:2,045 sq. ft.
Heating and cooling
- Cooling:Ceiling Fan(s), Central Air, Heat Pump, Zoned
- Heating:Central, Forced Air, Zoned
Structure and exterior
- Year built:2000
- Building area:2,045 sq. ft.
- Lot area:0.31 Acres
Schools
- High school:Mt Vernon
- Middle school:Mt Vernon
- Elementary school:Mt Vernon
Finances and disclosures
- Price:$299,500
- Price per sq. ft.:$146.45
- Tax amount:$1,569 (2025)
New listings near 836 Tracy Lane
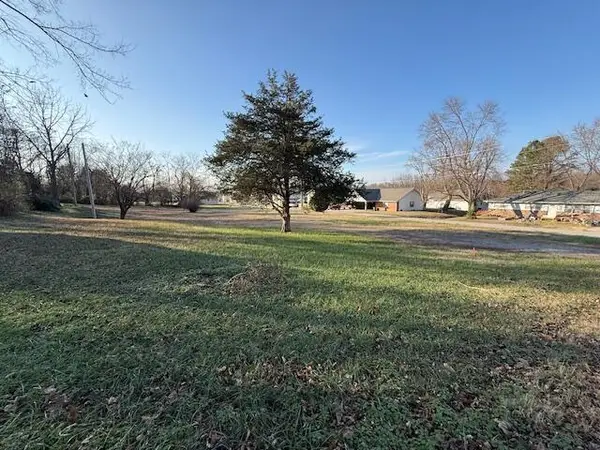 $50,000Active0.41 Acres
$50,000Active0.41 Acres2 Residential Lots Gibbs Street, Mt Vernon, MO 65712
MLS# 60311283Listed by: MURNEY ASSOCIATES - PRIMROSE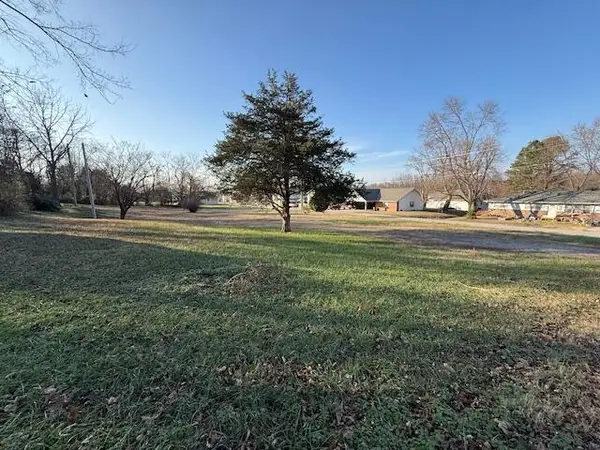 $25,000Active0.21 Acres
$25,000Active0.21 Acres355 Roberts Drive, Mt Vernon, MO 65712
MLS# 60311282Listed by: MURNEY ASSOCIATES - PRIMROSE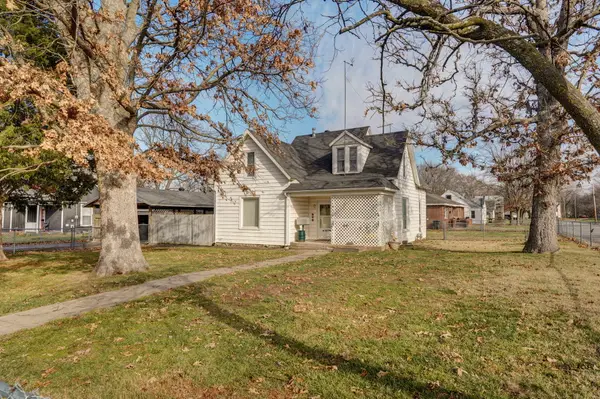 $90,000Pending3 beds 1 baths1,074 sq. ft.
$90,000Pending3 beds 1 baths1,074 sq. ft.630 S Vine Street, Mt Vernon, MO 65712
MLS# 60311263Listed by: REECENICHOLS - MOUNT VERNON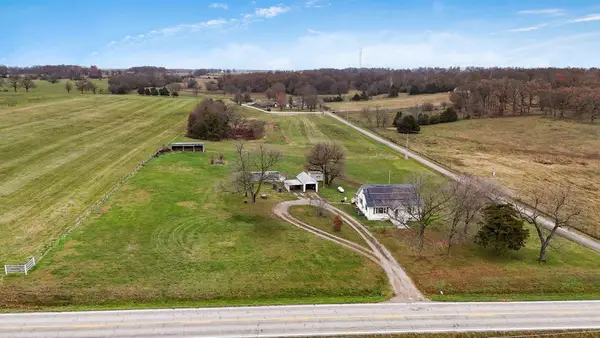 $245,000Pending4 beds 2 baths1,705 sq. ft.
$245,000Pending4 beds 2 baths1,705 sq. ft.14612 State Highway 174, Mt Vernon, MO 65712
MLS# 60310648Listed by: REECENICHOLS - MOUNT VERNON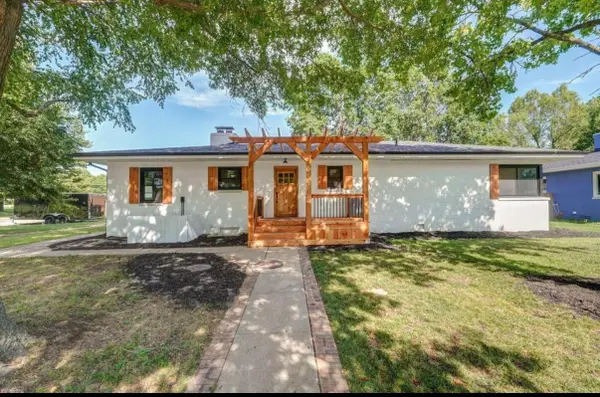 $259,900Active3 beds 2 baths1,888 sq. ft.
$259,900Active3 beds 2 baths1,888 sq. ft.626 N Main, Mt Vernon, MO 65712
MLS# 60310525Listed by: KELLER WILLIAMS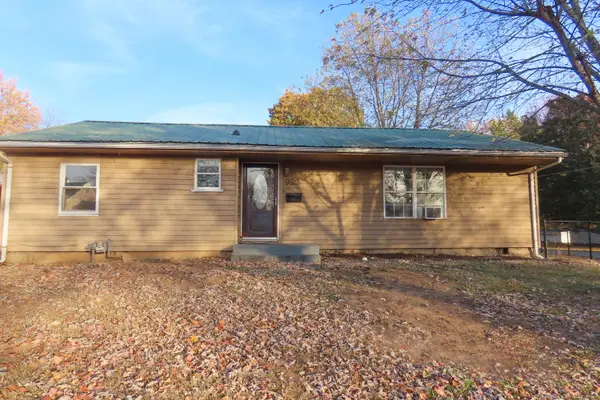 $128,500Active3 beds 2 baths1,188 sq. ft.
$128,500Active3 beds 2 baths1,188 sq. ft.922 S Landrum Street, Mt Vernon, MO 65712
MLS# 60310322Listed by: ACTION REAL ESTATE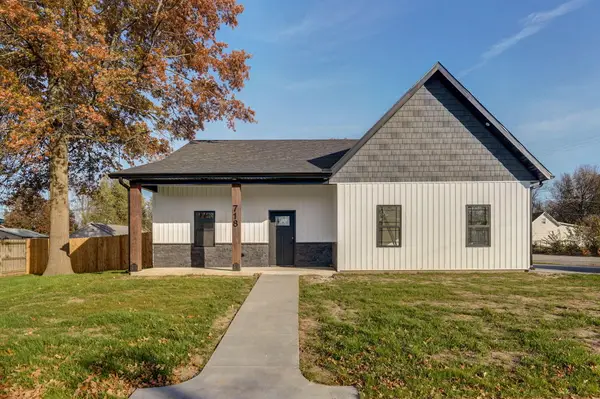 $279,000Active3 beds 2 baths1,500 sq. ft.
$279,000Active3 beds 2 baths1,500 sq. ft.718 S Hickory Street, Mt Vernon, MO 65712
MLS# 60310106Listed by: REECENICHOLS - MOUNT VERNON $185,000Active3 beds 1 baths1,204 sq. ft.
$185,000Active3 beds 1 baths1,204 sq. ft.411 E Sloan Avenue, Mt Vernon, MO 65712
MLS# 60309507Listed by: ELITE PROPERTIES $199,500Pending3 beds 1 baths1,100 sq. ft.
$199,500Pending3 beds 1 baths1,100 sq. ft.212 W South Street, Mt Vernon, MO 65712
MLS# 60309273Listed by: MURNEY ASSOCIATES - PRIMROSE $195,000Active3 beds 2 baths1,720 sq. ft.
$195,000Active3 beds 2 baths1,720 sq. ft.1320 David Road, Mt Vernon, MO 65712
MLS# 60309089Listed by: MURNEY ASSOCIATES - PRIMROSE
