20431 Mink Drive, Neosho, MO 64850
Local realty services provided by:Better Homes and Gardens Real Estate Southwest Group
Listed by:eric putnam
Office:keller williams realty elevate
MLS#:60303501
Source:MO_GSBOR
20431 Mink Drive,Neosho, MO 64850
$395,000
- 3 Beds
- 2 Baths
- 2,521 sq. ft.
- Single family
- Pending
Price summary
- Price:$395,000
- Price per sq. ft.:$124.88
About this home
This charming colonial-style ranch with farmhouse flair sits on 5.32 surveyed acres and offers the perfect blend of timeless appeal and modern updates. The exterior boasts low maintenance vinyl siding, new roof and gutters, and is framed by a park-like yard and circle driveway leading to a welcoming southern-style front porch with graceful columns. Step inside to an open floor plan designed for entertaining and everyday living. The enormous country kitchen features a peninsula and breakfast nook, just steps from the spacious living areas. Recent updates include paid-off solar panels (low utility bill), a brand-new roof and gutters, fresh carpet and paint, new light fixtures, and a remodeled primary shower. The primary suite offers a luxurious retreat with an oversized bath, walk-in shower, and two additional bedrooms and a full bath provide plenty of space for family or guests. Outside, enjoy a patio for outdoor living and a massive 80x40 shop with 14' ceilings, (3) 13' overhead doors, perfect for hobbies or RV storage. Additional features include a Culligan water softener and filter. This property combines modern efficiency with country charm. An additional 5.79 acres is available to purchase.
Contact an agent
Home facts
- Year built:1977
- Listing ID #:60303501
- Added:47 day(s) ago
- Updated:October 16, 2025 at 08:12 AM
Rooms and interior
- Bedrooms:3
- Total bathrooms:2
- Full bathrooms:2
- Living area:2,521 sq. ft.
Heating and cooling
- Cooling:Attic Fan, Ceiling Fan(s), Central Air
- Heating:Central
Structure and exterior
- Year built:1977
- Building area:2,521 sq. ft.
- Lot area:5.32 Acres
Schools
- High school:Neosho
- Middle school:Neosho
- Elementary school:Benton
Utilities
- Sewer:Septic Tank
Finances and disclosures
- Price:$395,000
- Price per sq. ft.:$124.88
- Tax amount:$2,745 (2024)
New listings near 20431 Mink Drive
- New
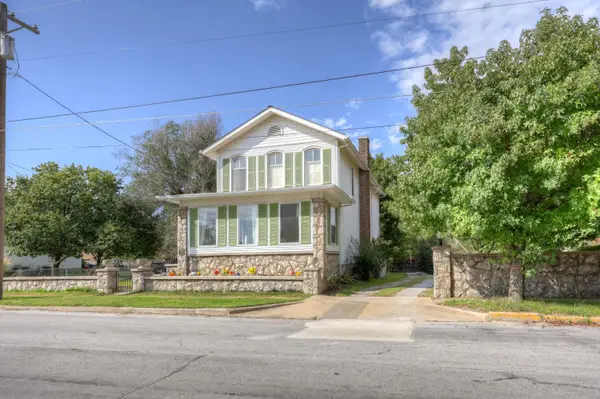 $225,000Active3 beds 2 baths2,246 sq. ft.
$225,000Active3 beds 2 baths2,246 sq. ft.210 N Jefferson Street, Neosho, MO 64850
MLS# 60307554Listed by: KELLER WILLIAMS REALTY ELEVATE - New
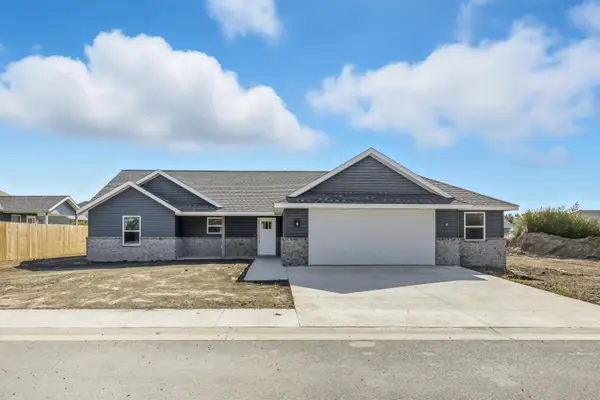 $277,000Active3 beds 2 baths1,634 sq. ft.
$277,000Active3 beds 2 baths1,634 sq. ft.13581 Patti Lane, Neosho, MO 64850
MLS# 60307537Listed by: REECENICHOLS - NEOSHO - New
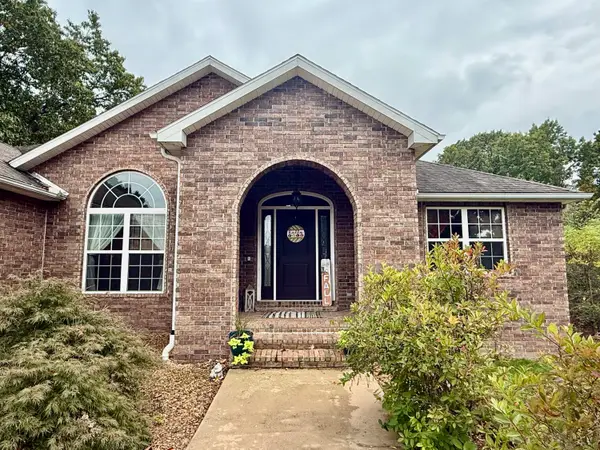 $499,900Active5 beds 3 baths4,059 sq. ft.
$499,900Active5 beds 3 baths4,059 sq. ft.1027 Sherry Drive, Neosho, MO 64850
MLS# 60307291Listed by: REALTY EXECUTIVES TRI-STATES 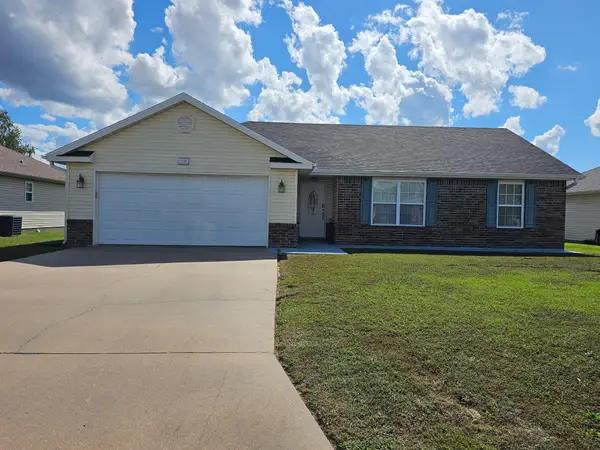 $184,900Pending3 beds 2 baths1,220 sq. ft.
$184,900Pending3 beds 2 baths1,220 sq. ft.1815 Verdant Avenue, Neosho, MO 64850
MLS# 60307025Listed by: SHOW-ME REAL ESTATE- New
 $89,900Active3 beds 5 baths1,224 sq. ft.
$89,900Active3 beds 5 baths1,224 sq. ft.316 Fain Avenue, Neosho, MO 64850
MLS# 60306988Listed by: SWMO HOMES - New
 $289,900Active3 beds 3 baths2,364 sq. ft.
$289,900Active3 beds 3 baths2,364 sq. ft.512 Geyer Road, Neosho, MO 64850
MLS# 60306907Listed by: EPIQUE REALTY - New
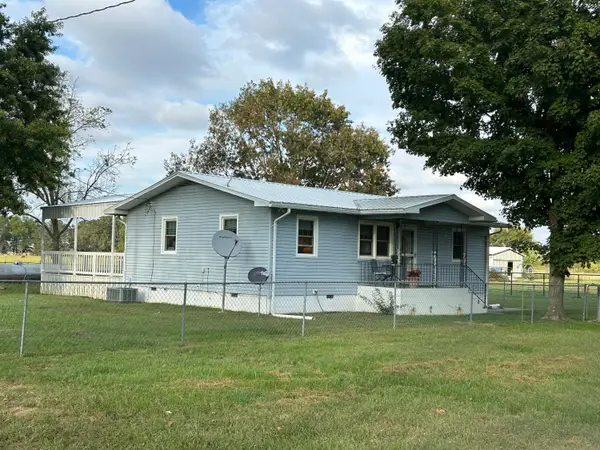 $349,000Active2 beds 1 baths1,100 sq. ft.
$349,000Active2 beds 1 baths1,100 sq. ft.11434 Highway Aa, Neosho, MO 64850
MLS# 60306774Listed by: O'BRIEN REALTY, INC. - New
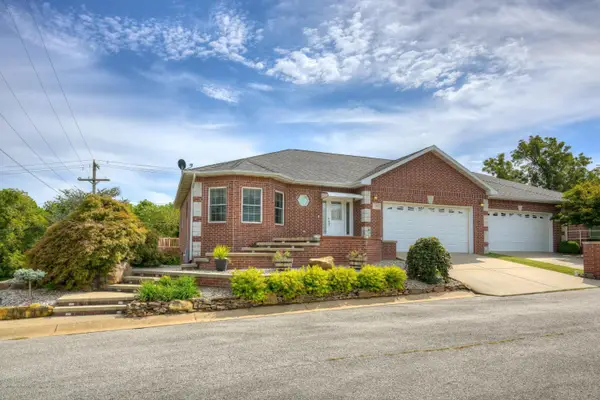 $425,000Active4 beds 3 baths3,309 sq. ft.
$425,000Active4 beds 3 baths3,309 sq. ft.1701 Village Lane, Neosho, MO 64850
MLS# 60306741Listed by: REECENICHOLS - NEOSHO 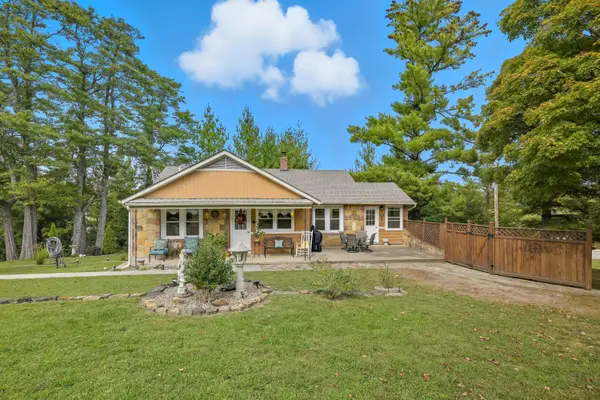 $259,900Pending2 beds 1 baths1,929 sq. ft.
$259,900Pending2 beds 1 baths1,929 sq. ft.224 S Business 49, Neosho, MO 64850
MLS# 60306721Listed by: REECENICHOLS - NEOSHO- New
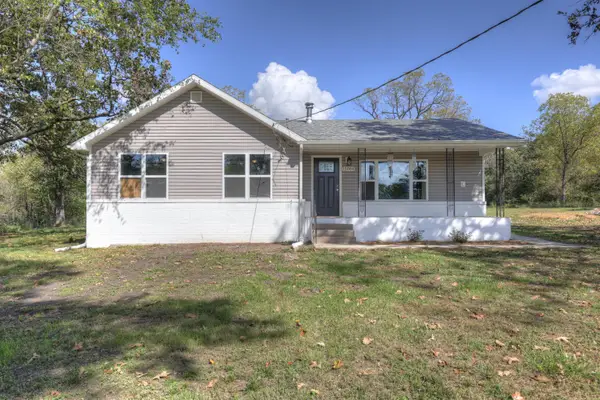 $329,900Active3 beds 2 baths2,228 sq. ft.
$329,900Active3 beds 2 baths2,228 sq. ft.15084 Mm Highway, Neosho, MO 64850
MLS# 60306722Listed by: REAL BROKER LLC
