217 Hillcrest Drive, Neosho, MO 64850
Local realty services provided by:Better Homes and Gardens Real Estate Journey
Listed by: nina moser
Office: reece nichols real estate-springfield
MLS#:1326987
Source:AR_NWAR
Price summary
- Price:$190,000
- Price per sq. ft.:$110.98
About this home
Tucked into an easy-to-reach pocket of Neosho, this raised-ranch with a walk-out lower-level lives larger than it looks. The wide front deck under mature trees is where evenings tend to land—grill going, friends on the rail, kids racing up and down the steps. Inside, the upper level keeps everyone connected with living, dining, and kitchen together, plus three comfortable bedrooms and a full bath. Downstairs, the walk-out level gives the primary suite a little privacy, with laundry close by, a handy flex room for office or storage, and interior access to the single-car garage. Out back, the chain-link fenced yard is ready for pets and play, with a storage shed and a simple patio off the walk-out door. Built in 1978 and close to schools, shopping, and everyday essentials. Please note: raised-ranch layout with an elevated front entry and interior stairs between levels.
Contact an agent
Home facts
- Year built:1978
- Listing ID #:1326987
- Added:50 day(s) ago
- Updated:December 19, 2025 at 08:42 AM
Rooms and interior
- Bedrooms:4
- Total bathrooms:2
- Full bathrooms:2
- Living area:1,712 sq. ft.
Heating and cooling
- Cooling:Central Air
- Heating:Central
Structure and exterior
- Roof:Asphalt, Shingle
- Year built:1978
- Building area:1,712 sq. ft.
- Lot area:0.17 Acres
Utilities
- Water:Public, Water Available
- Sewer:Public Sewer, Sewer Available
Finances and disclosures
- Price:$190,000
- Price per sq. ft.:$110.98
- Tax amount:$543
New listings near 217 Hillcrest Drive
- New
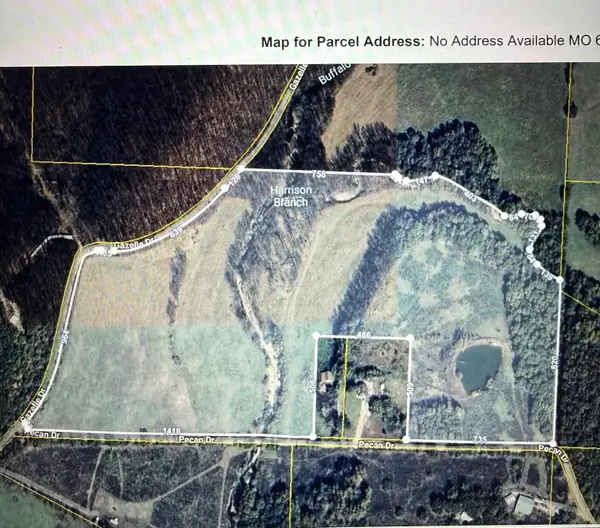 $375,000Active60.8 Acres
$375,000Active60.8 AcresXxx Pecan Road, Neosho, MO 64850
MLS# 60311981Listed by: KELLER WILLIAMS REALTY ELEVATE - New
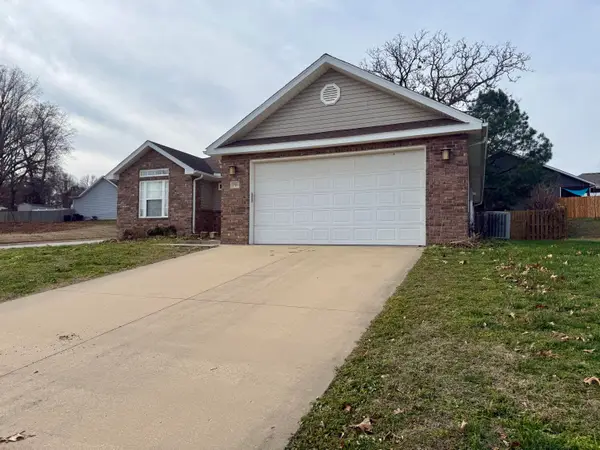 $242,900Active3 beds 2 baths1,674 sq. ft.
$242,900Active3 beds 2 baths1,674 sq. ft.1701 Radcliff Drive, Neosho, MO 64850
MLS# 60311979Listed by: FATHOM REALTY MO LLC - Open Sun, 12 to 2pmNew
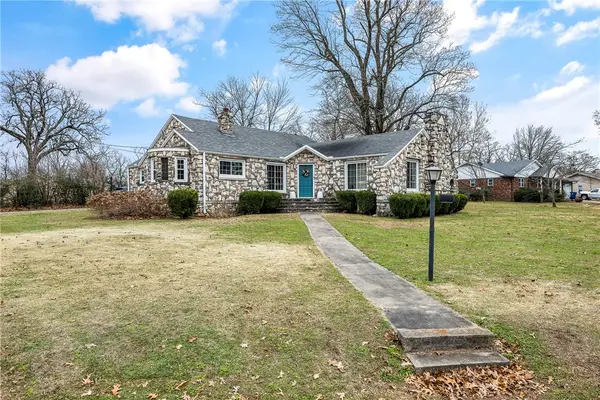 $239,500Active4 beds 2 baths2,088 sq. ft.
$239,500Active4 beds 2 baths2,088 sq. ft.1201 Oak Ridge Drive, Neosho, MO 64850
MLS# 1330981Listed by: COLDWELL BANKER HARRIS MCHANEY & FAUCETTE-MO - New
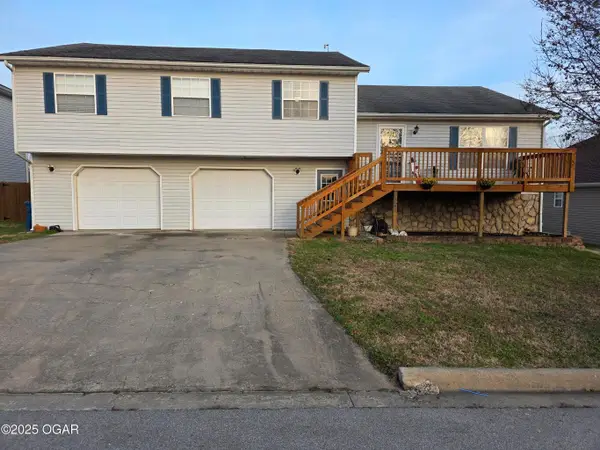 $319,900Active5 beds 3 baths3,144 sq. ft.
$319,900Active5 beds 3 baths3,144 sq. ft.3521 Lusk Drive, Neosho, MO 64850
MLS# 60311864Listed by: SHOW-ME REAL ESTATE - New
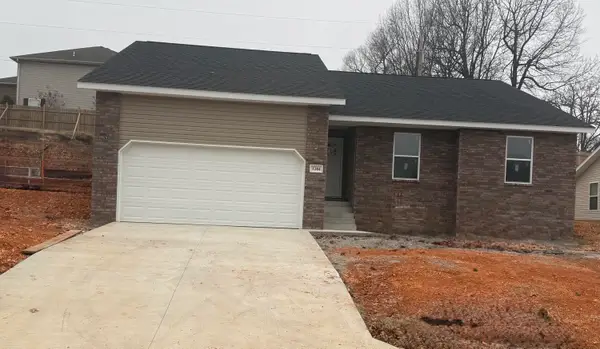 $253,750Active3 beds 2 baths1,740 sq. ft.
$253,750Active3 beds 2 baths1,740 sq. ft.1204 Justins Trail Road, Neosho, MO 64850
MLS# 60311793Listed by: FATHOM REALTY MO LLC - New
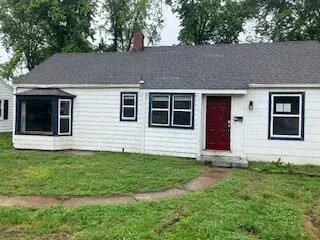 $89,900Active2 beds 1 baths1,124 sq. ft.
$89,900Active2 beds 1 baths1,124 sq. ft.828 Stratford Place, Neosho, MO 64850
MLS# 60311796Listed by: SOUTHTOWN REAL ESTATE - New
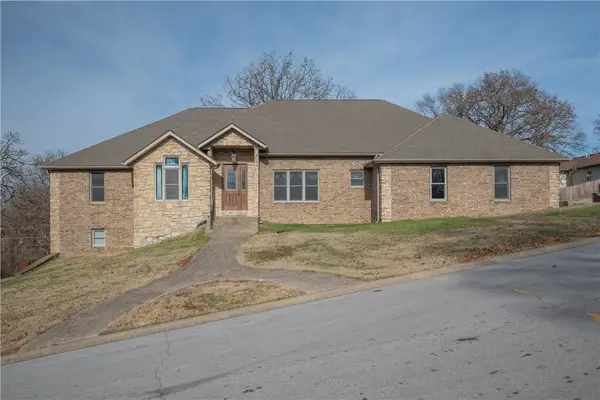 $445,000Active5 beds 4 baths4,339 sq. ft.
$445,000Active5 beds 4 baths4,339 sq. ft.1026 Sherry Drive, Neosho, MO 64850
MLS# 1330608Listed by: REECE NICHOLS REAL ESTATE-SPRINGFIELD - New
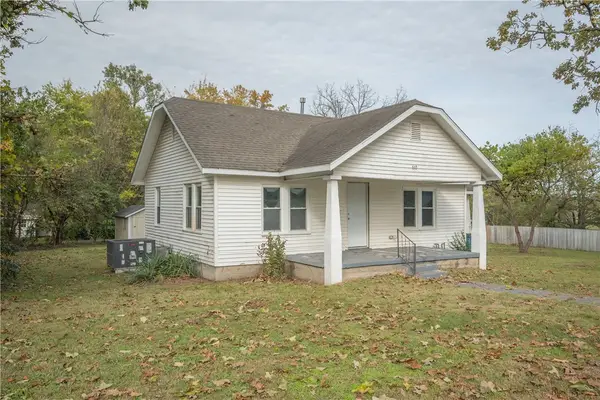 $135,000Active3 beds 1 baths952 sq. ft.
$135,000Active3 beds 1 baths952 sq. ft.610 Delaware, Neosho, MO 64850
MLS# 1330553Listed by: REECE NICHOLS REAL ESTATE-SPRINGFIELD - New
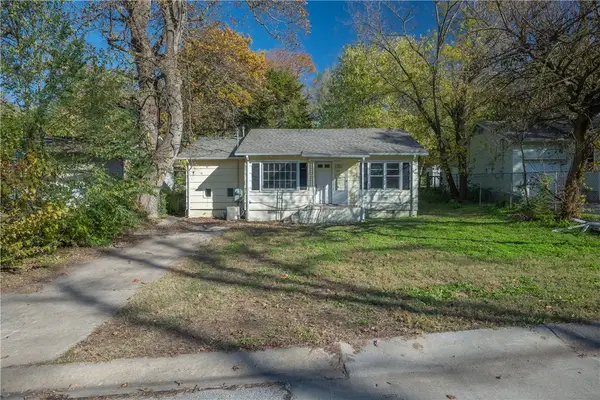 $120,000Active2 beds 1 baths1,199 sq. ft.
$120,000Active2 beds 1 baths1,199 sq. ft.421 S Lincoln Street, Neosho, MO 64850
MLS# 1330551Listed by: REECE NICHOLS REAL ESTATE-SPRINGFIELD 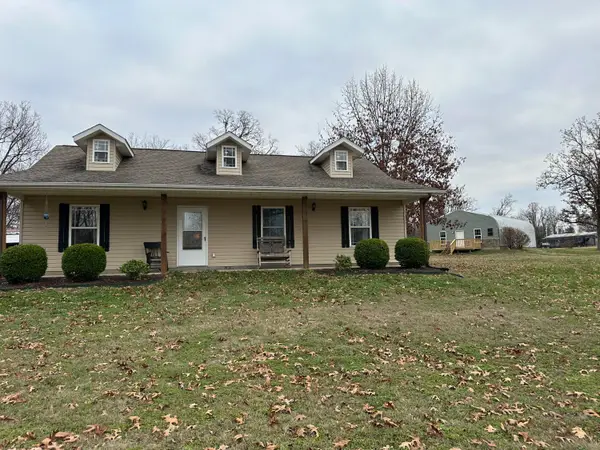 $289,900Pending3 beds 2 baths1,560 sq. ft.
$289,900Pending3 beds 2 baths1,560 sq. ft.11448 Hickman Lane, Neosho, MO 64850
MLS# 60311430Listed by: PRO 100 INC., REALTORS
