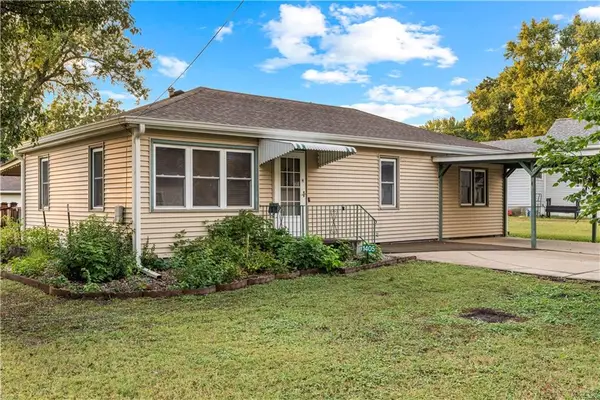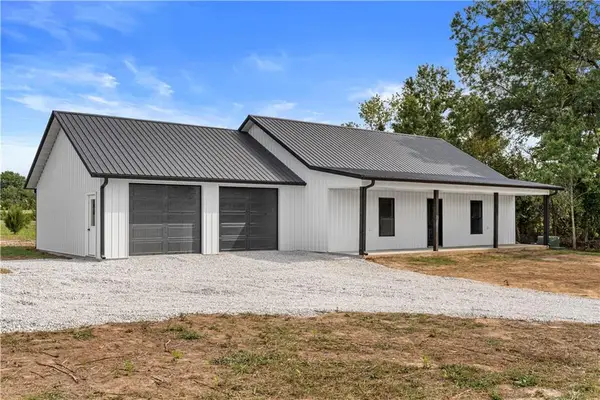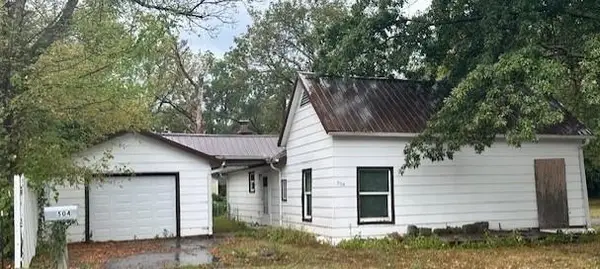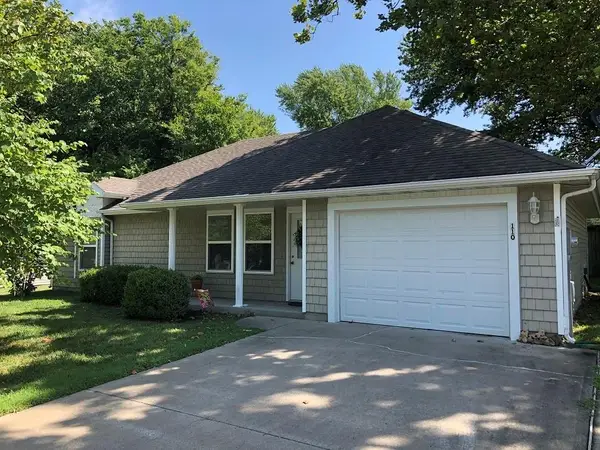811 Timberbrook Drive, Nevada, MO 64772
Local realty services provided by:Better Homes and Gardens Real Estate Kansas City Homes
811 Timberbrook Drive,Nevada, MO 64772
$339,000
- 3 Beds
- 4 Baths
- 3,752 sq. ft.
- Single family
- Active
Listed by:andy remington
Office:curtis & sons realty
MLS#:2577131
Source:MOKS_HL
Price summary
- Price:$339,000
- Price per sq. ft.:$90.35
About this home
Built in 2002, this beautiful home offers 3 bedrooms, 3.5 bathrooms, and three garage bays—two on the main level and one accessible from the basement. With tall ceilings, rich woodwork, and ceramic tile throughout much of the main level, the home is both comfortable and stylish. A formal dining room provides a welcoming space for meals and gatherings, while the living room features a cozy fireplace and built-in shelving. The kitchen is designed for both cooking and entertaining, with oak cabinetry, solid-surface countertops, built-in ovens, a gas range, a spacious island with seating, and a handy walk-in pantry. The main-level master suite includes dual vanities, a jetted tub, a tiled shower, and a walk-in closet, with a convenient laundry room just steps away.
Upstairs, two additional bedrooms and a full bathroom are complemented by a sitting area ideal for reading or relaxing. The finished basement adds more living space with a family room, wet bar, and another full bath, with direct access to the third garage bay, perfect for a mower, ATV, or workshop. The oversized fenced yard and large deck provide plenty of space for outdoor entertaining. Located within city limits, this home offers the convenience of easy access to schools, shopping, dining, and local businesses, making it a perfect combination of comfort, style, and location.
Contact an agent
Home facts
- Year built:2002
- Listing ID #:2577131
- Added:1 day(s) ago
- Updated:September 26, 2025 at 10:46 AM
Rooms and interior
- Bedrooms:3
- Total bathrooms:4
- Full bathrooms:3
- Half bathrooms:1
- Living area:3,752 sq. ft.
Heating and cooling
- Cooling:Electric
- Heating:Heat Pump
Structure and exterior
- Roof:Composition
- Year built:2002
- Building area:3,752 sq. ft.
Utilities
- Water:City/Public
- Sewer:Public Sewer
Finances and disclosures
- Price:$339,000
- Price per sq. ft.:$90.35
New listings near 811 Timberbrook Drive
- New
 $159,900Active3 beds 1 baths1,160 sq. ft.
$159,900Active3 beds 1 baths1,160 sq. ft.1405 N Cedar Street, Nevada, MO 64772
MLS# 2577335Listed by: CURTIS & SONS REALTY - New
 $15,000Active2 beds 3 baths1,149 sq. ft.
$15,000Active2 beds 3 baths1,149 sq. ft.528 N Washington Street, Nevada, MO 64772
MLS# 2577430Listed by: CURTIS & SONS REALTY - New
 $224,900Active3 beds 2 baths1,280 sq. ft.
$224,900Active3 beds 2 baths1,280 sq. ft.13909 S 1400 Road, Nevada, MO 64772
MLS# 2576910Listed by: CURTIS & SONS REALTY - New
 $27,000Active2 beds 1 baths1,384 sq. ft.
$27,000Active2 beds 1 baths1,384 sq. ft.504 E Lee Street, Nevada, MO 64772
MLS# 2577205Listed by: CURTIS & SONS REALTY - New
 $72,900Active2 beds 1 baths1,090 sq. ft.
$72,900Active2 beds 1 baths1,090 sq. ft.611 N Clay Street, Nevada, MO 64772
MLS# 60305333Listed by: STUTESMAN'S ACTION REALTY - New
 $70,000Active0 Acres
$70,000Active0 Acres930 E Wooter Street, Nevada, MO 64772
MLS# 2576851Listed by: KELLER WILLIAMS REALTY ELEVATE  $159,500Pending2 beds 2 baths1,136 sq. ft.
$159,500Pending2 beds 2 baths1,136 sq. ft.110 N Chestnut Street, Nevada, MO 64772
MLS# 2575968Listed by: MCCAFFREE REAL ESTATE $172,500Active3 beds 2 baths1,056 sq. ft.
$172,500Active3 beds 2 baths1,056 sq. ft.922 N Main Street, Nevada, MO 64772
MLS# 2575325Listed by: CURTIS & SONS REALTY $449,500Active4 beds 4 baths3,577 sq. ft.
$449,500Active4 beds 4 baths3,577 sq. ft.18352 S 1453 Road, Nevada, MO 64772
MLS# 60304557Listed by: STUTESMAN'S ACTION REALTY
