217 Victory Lane, Niangua, MO 65713
Local realty services provided by:Better Homes and Gardens Real Estate Southwest Group
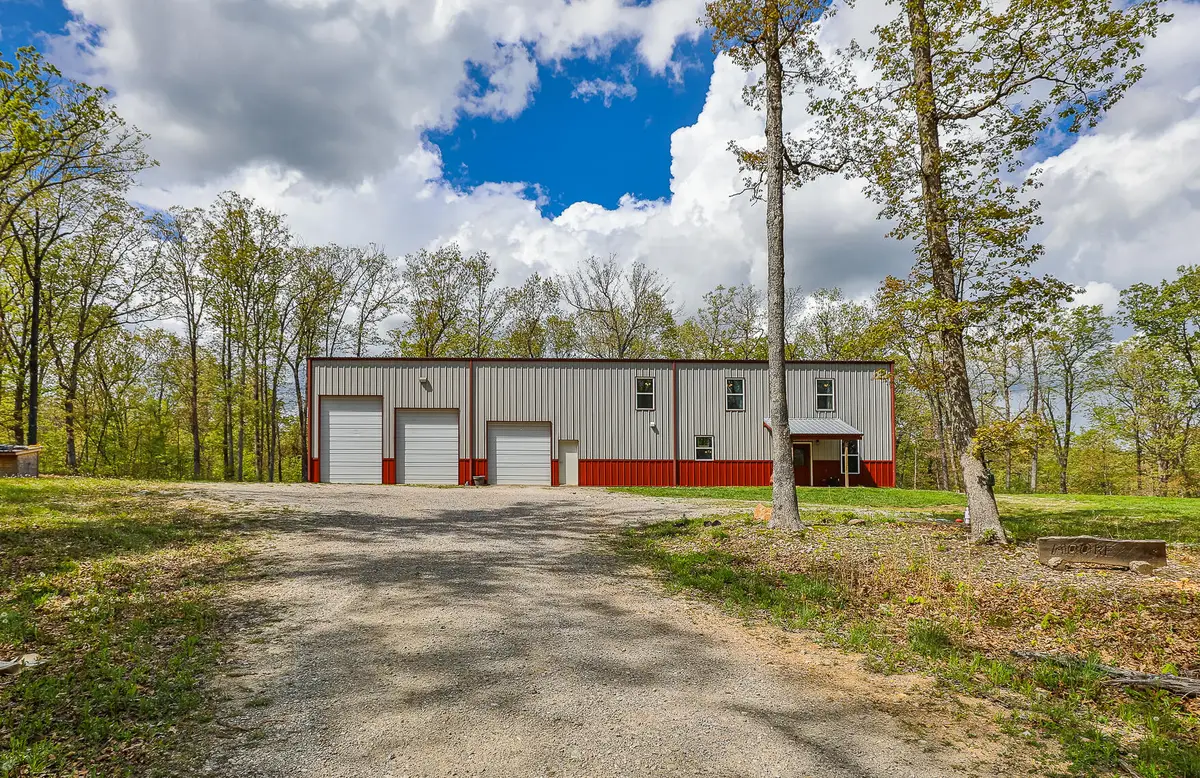
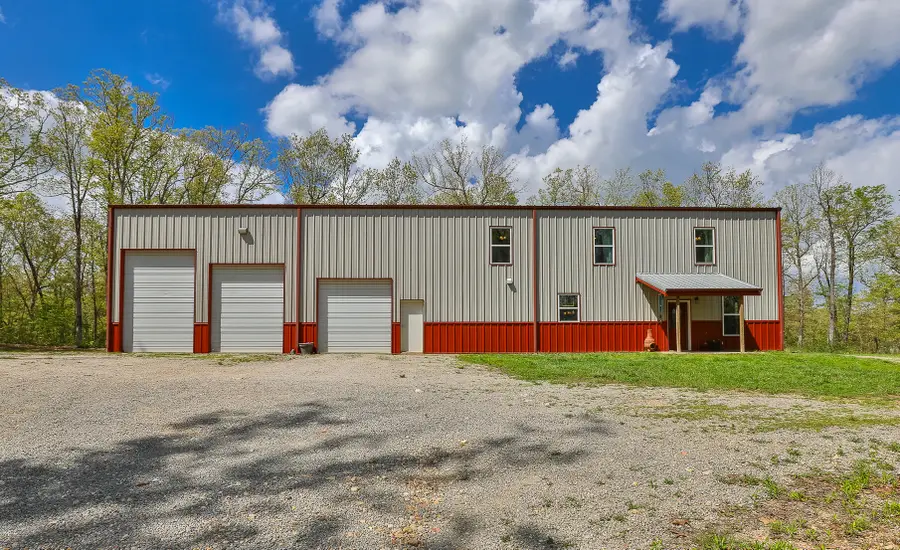
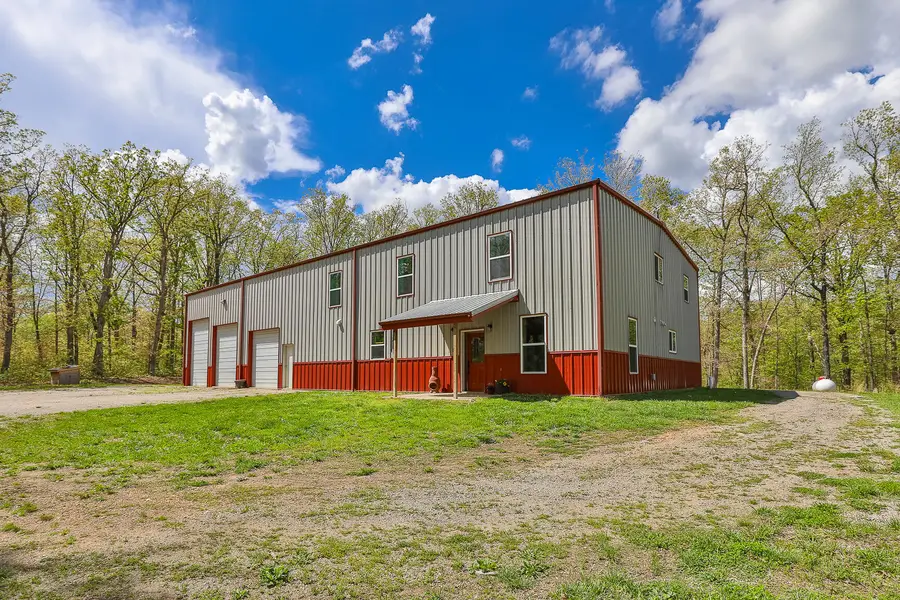
Listed by:valerie day
Office:gault & co. realty, llc.
MLS#:60294968
Source:MO_GSBOR
217 Victory Lane,Niangua, MO 65713
$479,000
- 4 Beds
- 3 Baths
- 3,500 sq. ft.
- Single family
- Pending
Price summary
- Price:$479,000
- Price per sq. ft.:$136.86
About this home
Sitting on 20+/- acres in Webster County, this custom-built ''Shouse'' has approximately 3,500 square feet of living space, PLUS a 45x45 attached heated shop/garage with oversized overhead doors!The large open-concept kitchen/dining room has a built-in desk for all your home-office needs, custom wood cabinetry, an oversized butcher-block island, and a commercial grade upright freezer and refrigerator that stay with the property. Just down the hall, the huge walk-in pantry is a prepper's dream!The living room, with its vaulted ceiling and wood accents, allows for relaxing and entertaining. The master suite on the main floor includes a stunning soaking tub AND a 4ftx6ft walk-in shower.Upstairs, the space extends! There are three large bedrooms, a full bathroom, a second living space, and an office/storage/non-conforming bedroom (no closet).With wood-powered radiant heat flooring and central air conditioning, you'll be comfortable in all seasons.Outside, a covered back patio provides access to the wooded acreage, with lots of mature trees.This property has a Niangua address, but is in the Conway school district. This spectacular property offers space, indoors and out!! If 11 acres isn't enough land, the seller has additional acreage for sale. With a total of 120 acres available, seller will happily entertain offers including any amount of acreage. With this private setting, you'll have easy access to Hwy CC and I-44 at Conway! Only appx 1/4 mile of flat gravel road from Hwy CC. Final sale will contain an easement for shared driveway, ingress/egress to the adjacent 109 acres. (Property also available with all 120 +/- acres)
Contact an agent
Home facts
- Year built:2021
- Listing Id #:60294968
- Added:87 day(s) ago
- Updated:August 15, 2025 at 07:30 AM
Rooms and interior
- Bedrooms:4
- Total bathrooms:3
- Full bathrooms:2
- Half bathrooms:1
- Living area:3,500 sq. ft.
Heating and cooling
- Cooling:Ceiling Fan(s), Central Air
- Heating:Boiler, Central, Radiant Floor
Structure and exterior
- Year built:2021
- Building area:3,500 sq. ft.
- Lot area:20 Acres
Schools
- High school:Conway
- Middle school:Conway
- Elementary school:Conway
Finances and disclosures
- Price:$479,000
- Price per sq. ft.:$136.86
- Tax amount:$1,786 (2024)
New listings near 217 Victory Lane
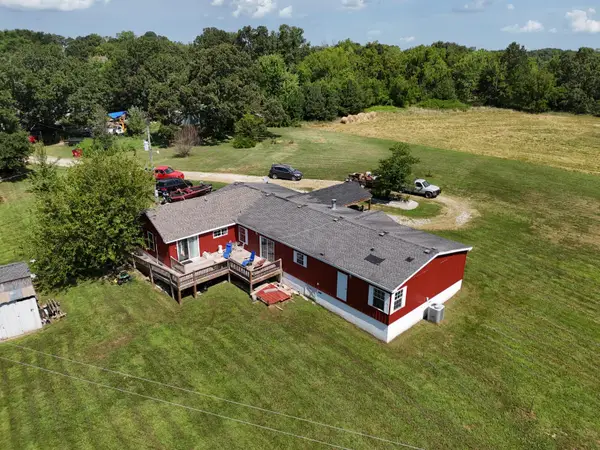 $215,900Pending4 beds 3 baths2,520 sq. ft.
$215,900Pending4 beds 3 baths2,520 sq. ft.222 State Hwy F, Niangua, MO 65713
MLS# 60301160Listed by: VALIANT GROUP REAL ESTATE $55,000Active9.5 Acres
$55,000Active9.5 AcresTbd Tract 1 Goat Road, Niangua, MO 65713
MLS# 60300099Listed by: MIDWEST LAND GROUP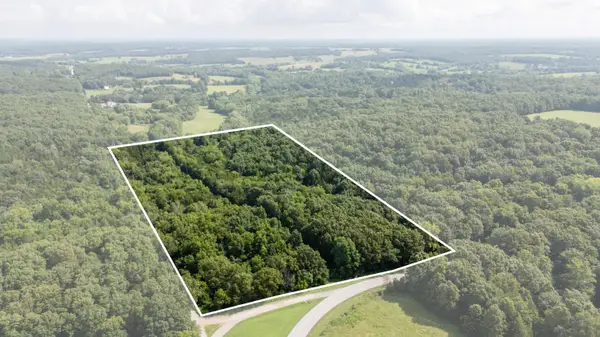 $89,500Active19.47 Acres
$89,500Active19.47 AcresTbd Goat Road, Niangua, MO 65713
MLS# 60300092Listed by: MIDWEST LAND GROUP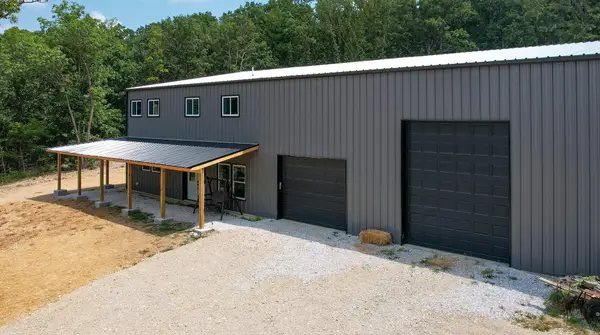 $809,900Active6 beds 3 baths4,200 sq. ft.
$809,900Active6 beds 3 baths4,200 sq. ft.3918 Bowen Creek Road, Niangua, MO 65713
MLS# 60299145Listed by: INDY'S CASE REAL ESTATE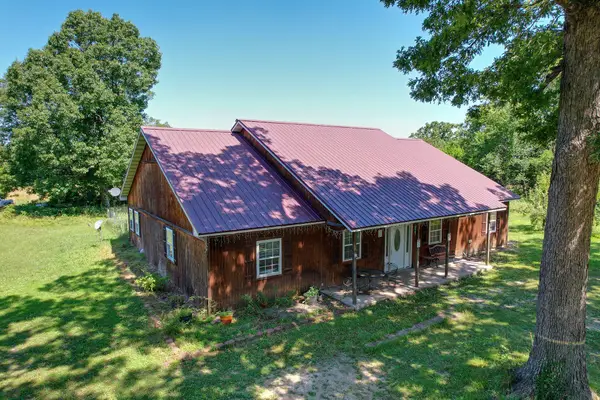 $300,000Active4 beds 4 baths2,432 sq. ft.
$300,000Active4 beds 4 baths2,432 sq. ft.9753 State Highway Cc, Niangua, MO 65713
MLS# 60298857Listed by: MURNEY ASSOCIATES - PRIMROSE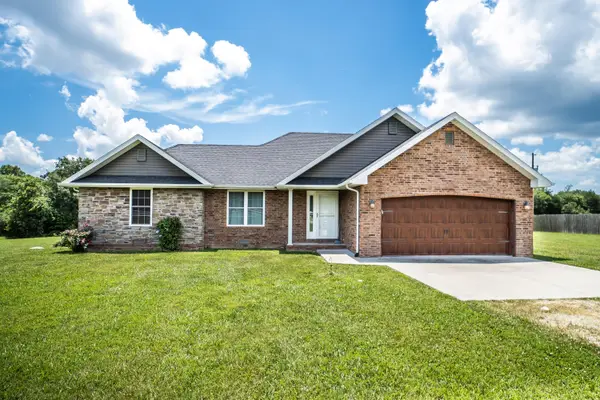 $349,000Active3 beds 2 baths1,456 sq. ft.
$349,000Active3 beds 2 baths1,456 sq. ft.99 Deerfield Drive, Niangua, MO 65713
MLS# 60298476Listed by: COMPLETE REALTY SALES & MGMT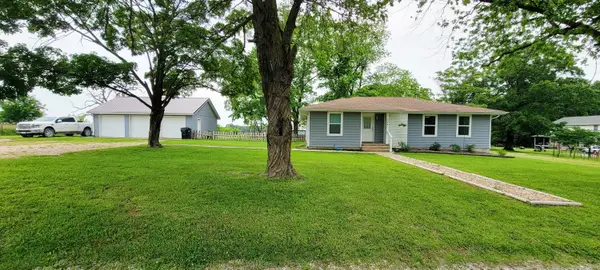 $245,000Pending3 beds 3 baths1,624 sq. ft.
$245,000Pending3 beds 3 baths1,624 sq. ft.524 Niangua Road, Niangua, MO 65713
MLS# 60297049Listed by: COMPLETE REALTY SALES & MGMT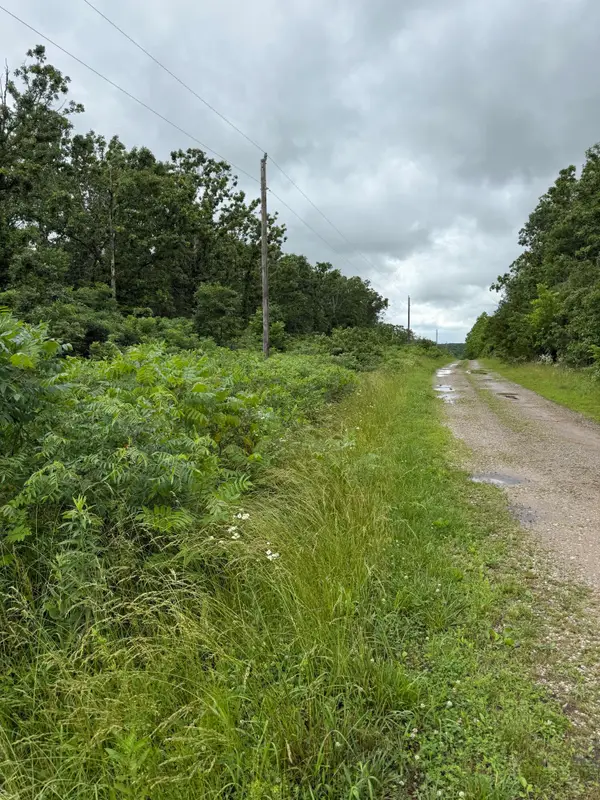 $49,000Active7.75 Acres
$49,000Active7.75 Acres000 Moonshadow Rd Road, Niangua, MO 65713
MLS# 60296637Listed by: WHITETAIL PROPERTIES REAL ESTATE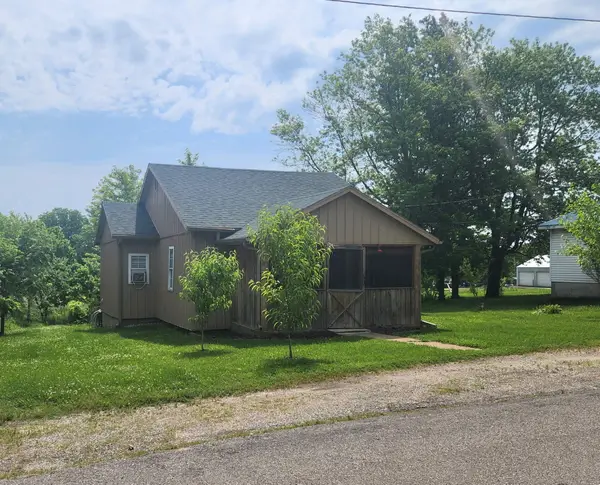 $105,000Active3 beds 2 baths788 sq. ft.
$105,000Active3 beds 2 baths788 sq. ft.232 N Olive Street, Niangua, MO 65713
MLS# 60296133Listed by: MURNEY ASSOCIATES - NIXA
