4192 N Fremont Road, Nixa, MO 65714
Local realty services provided by:Better Homes and Gardens Real Estate Southwest Group
Listed by:jeanna callahan
Office:century 21 integrity group
MLS#:60307585
Source:MO_GSBOR
4192 N Fremont Road,Nixa, MO 65714
$309,900
- 3 Beds
- 2 Baths
- 2,493 sq. ft.
- Single family
- Pending
Price summary
- Price:$309,900
- Price per sq. ft.:$106.83
About this home
Rare opportunity to own this unique property on 1 acre with space to spare! Your updated 3 bedroom home spans across one level with open concept living at its finest. New granite countertops and stainless appliances adorn the modern kitchen with island, generous cabinetry and prep space. The vaulted ceilings and natural light accent the dining and living rooms perfect for gatherings. Your split bedroom plan offers a variety of living options - one enormous bedroom has a large walk-in closet along with a door to the backyard. The other side of the house has 2 more bedrooms each with walk-in closets and 2 full bathrooms including an ensuite. The heated/cooled sunroom is a great flex space for additional living, kids, pets, etc. Upgrades within the last 5-7 years include a new roof (2023), all new water lines, water heater, heat pump, furnace, and fresh paint. Your oversized 34' x 30' detached shop/garage with parking for 4+ cars was rewired with new fixtures and breakers along with a back drive-thru area perfect for mowers/toys. More perks outside are the hot tub with paver patio addition, charming ornamental fencing, new professional landscaping which includes the front patio and walkway, buried downspouts, additional gravel parking area in back for your RV, boats, future build plans etc - and for added convenience is your extended wraparound asphalt driveway with attached 2 car tandem carport. Still not convinced? Enjoy the 400 sq ft unfinished basement as your storm shelter with additional storage along with the new 6 mil vapor barrier. Walking distance to Cassidy Station at Estes Farms and 4 By 4 Brewing Company, you're conveniently located between Nixa and Ozark with easy access to 65, restaurants, hospitals, and schools. Depending who's working at Lamberts that day, maybe they can even 'throw you a roll!'
Contact an agent
Home facts
- Year built:1985
- Listing ID #:60307585
- Added:7 day(s) ago
- Updated:October 23, 2025 at 04:08 AM
Rooms and interior
- Bedrooms:3
- Total bathrooms:2
- Full bathrooms:2
- Living area:2,493 sq. ft.
Heating and cooling
- Cooling:Attic Fan, Ceiling Fan(s), Central Air, Window Unit(s)
- Heating:Central, Forced Air, Heat Pump
Structure and exterior
- Year built:1985
- Building area:2,493 sq. ft.
- Lot area:1 Acres
Schools
- High school:Ozark
- Middle school:Ozark
- Elementary school:OZ West
Utilities
- Sewer:Septic Tank
Finances and disclosures
- Price:$309,900
- Price per sq. ft.:$106.83
- Tax amount:$1,866 (2024)
New listings near 4192 N Fremont Road
- New
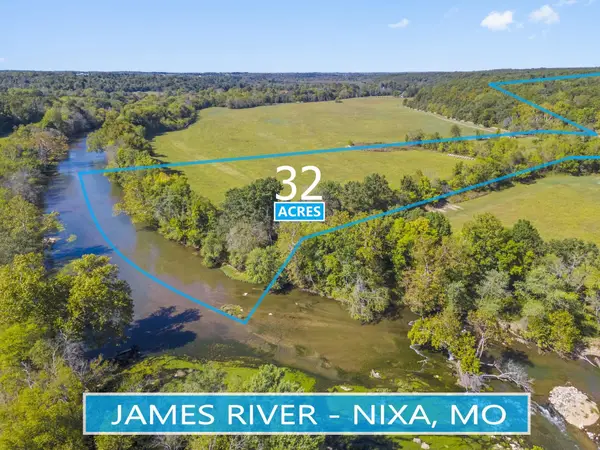 $699,000Active32.88 Acres
$699,000Active32.88 AcresTract 1 W Hicks Road, Nixa, MO 65714
MLS# 60308168Listed by: LAKE AGENTS, LLC - New
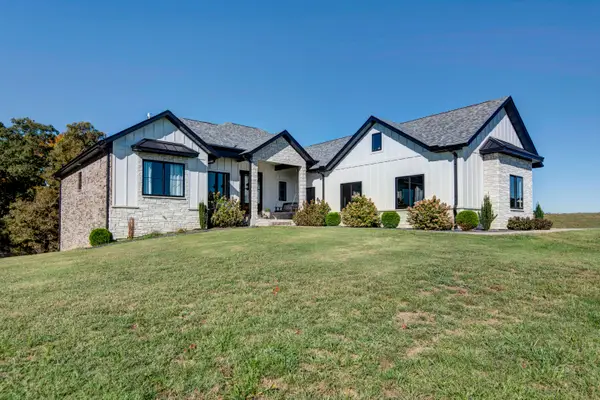 $885,000Active5 beds 3 baths4,318 sq. ft.
$885,000Active5 beds 3 baths4,318 sq. ft.2007 Lone Star Drive, Nixa, MO 65714
MLS# 60308097Listed by: MURNEY ASSOCIATES - NIXA - New
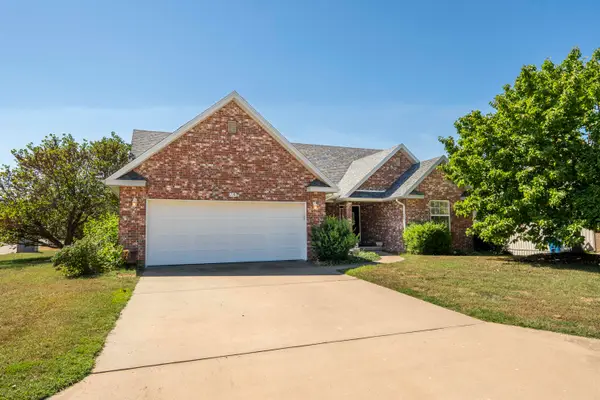 $367,900Active4 beds 3 baths3,082 sq. ft.
$367,900Active4 beds 3 baths3,082 sq. ft.718 River Rock Court, Nixa, MO 65714
MLS# 60308066Listed by: ASSIST 2 SELL - New
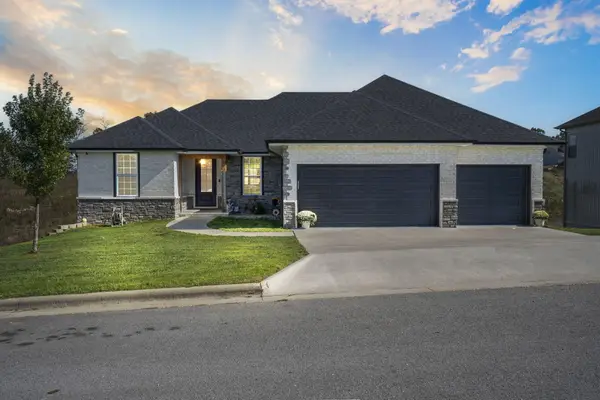 $585,000Active6 beds 3 baths3,882 sq. ft.
$585,000Active6 beds 3 baths3,882 sq. ft.718 S Peach Brk, Nixa, MO 65714
MLS# 60308052Listed by: KELLER WILLIAMS - New
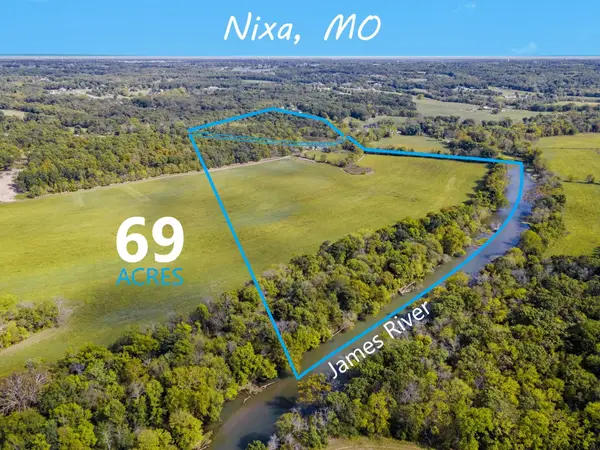 $1,242,000Active69 Acres
$1,242,000Active69 Acres000 W Hicks Road, Nixa, MO 65714
MLS# 60308029Listed by: LAKE AGENTS, LLC - Open Sun, 12 to 2pmNew
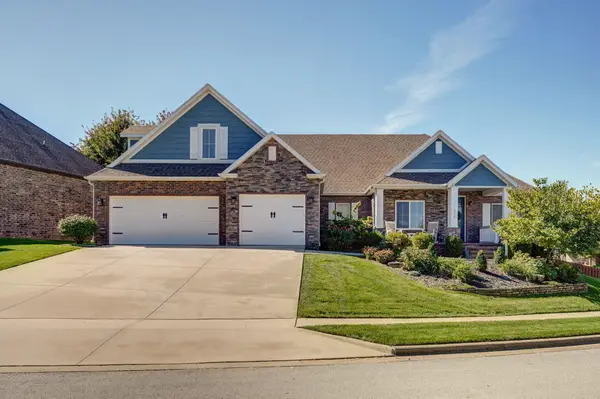 $575,000Active4 beds 2 baths2,389 sq. ft.
$575,000Active4 beds 2 baths2,389 sq. ft.1419 N Rich Hill Circle, Nixa, MO 65714
MLS# 60307919Listed by: ALPHA REALTY MO, LLC - Open Sat, 2 to 4pmNew
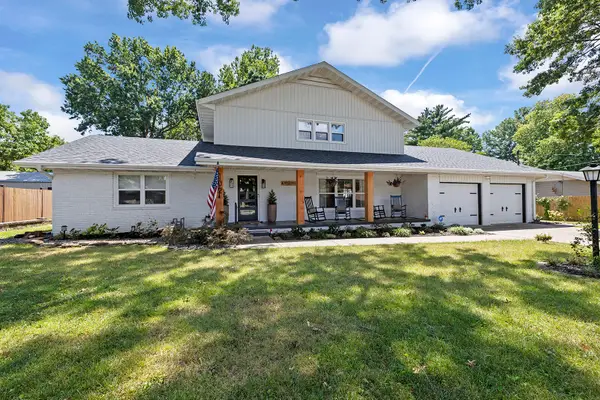 $574,500Active4 beds 3 baths3,474 sq. ft.
$574,500Active4 beds 3 baths3,474 sq. ft.102 W Bennett Street, Nixa, MO 65714
MLS# 60307947Listed by: KELLER WILLIAMS - New
 $264,900Active3 beds 2 baths1,612 sq. ft.
$264,900Active3 beds 2 baths1,612 sq. ft.676 E Gallup Hill Road, Nixa, MO 65714
MLS# 60307923Listed by: THE FIRM REAL ESTATE, LLC - New
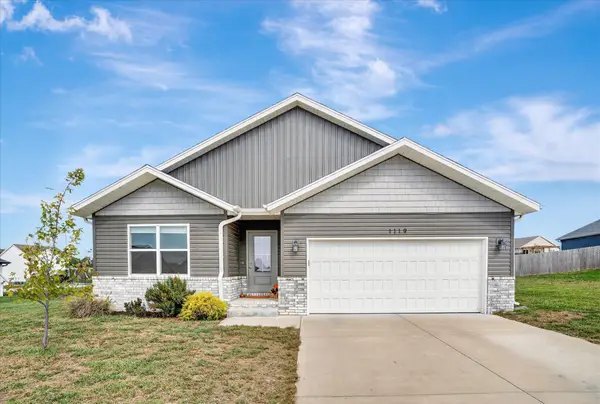 $265,000Active3 beds 2 baths1,314 sq. ft.
$265,000Active3 beds 2 baths1,314 sq. ft.1119 Little Rock Court, Nixa, MO 65714
MLS# 60307895Listed by: ALPHA REALTY MO, LLC - New
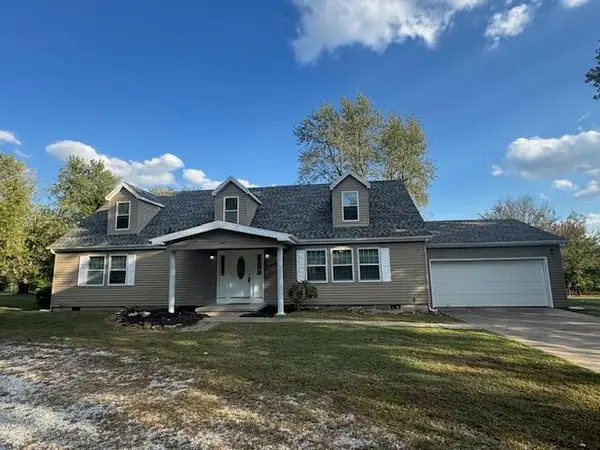 $307,500Active4 beds 3 baths2,415 sq. ft.
$307,500Active4 beds 3 baths2,415 sq. ft.1340 W Mesa Drive, Nixa, MO 65714
MLS# 60307874Listed by: THE REALTY.GROUP, LLC
