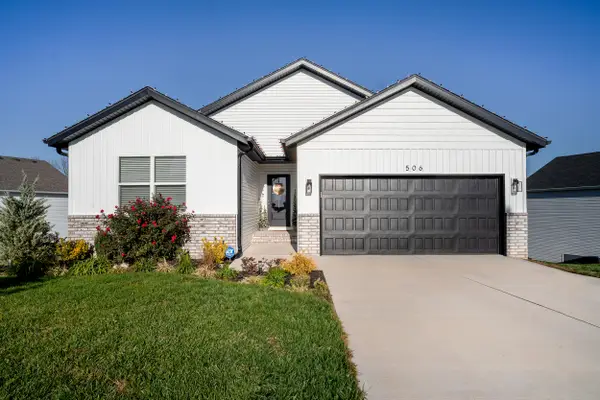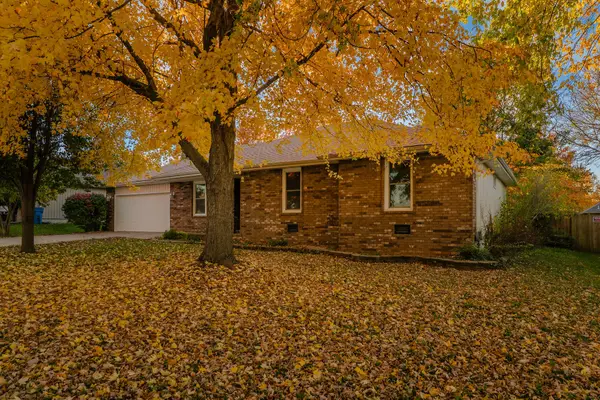4210 Greenbriar Drive, Nixa, MO 65714
Local realty services provided by:Better Homes and Gardens Real Estate Southwest Group
Listed by: dana r. ingle
Office: exp realty llc.
MLS#:60298178
Source:MO_GSBOR
4210 Greenbriar Drive,Nixa, MO 65714
$725,000
- 4 Beds
- 4 Baths
- 4,132 sq. ft.
- Single family
- Active
Price summary
- Price:$725,000
- Price per sq. ft.:$175.46
About this home
Nestled along the 13th fairway of Fremont Hills Golf Course, this beautifully updated 4-bedroom, 3.5-bath home offers over 4,100 sq. ft. of thoughtfully designed living space--with no HOA restrictions. Golf course membership is available but not required.From the private front courtyard to the spacious entryway, every detail of this home invites you in. The current owners have invested over $100k in updates, including a gorgeous new primary bathroom featuring a walk-in shower, LED-lit soaking tub, bidet toilet, custom cabinetry, and dual walk-in closets. The main-level also includes a second bedroom with a private en-suite--perfect for guests or extended family.Ideal for entertaining, the home features multiple living areas including:A billiards room with gas fireplace (easily converted back to formal living)A formal dining roomA stunning great room with vaulted ceilings, wood beams, and a stacked-stone fireplaceThe kitchen is a dream for cooking and baking, with granite countertops, stainless steel appliances, and a charming breakfast nook--all overlooking the golf course and the Fremont Hills Signature Oak tree.Enjoy the outdoors year-round with two covered patios offering peaceful views of the fairway. Upstairs, you'll find two more spacious bedrooms connected by a Jack-and-Jill bath and generous walk-in closets.Additional highlights:Oversized 3-car garageLaundry room with sink and storageFresh interior paint and modern finishes throughoutMeticulously maintained this home has had just two owners since being built, this exceptional home offers space, style, and unbeatable views in a highly desirable location. Come experience the lifestyle Fremont Hills has to offer!Fremont Hills is a city and has ordinances there is not an HOA. www.fremonthills.govTo use the pool, tennis courts, golf course or other amenities you need to contact the Fremont Hills Country Club at www.fremonthillsgolf.com
Contact an agent
Home facts
- Year built:1994
- Listing ID #:60298178
- Added:135 day(s) ago
- Updated:November 10, 2025 at 04:28 PM
Rooms and interior
- Bedrooms:4
- Total bathrooms:4
- Full bathrooms:3
- Half bathrooms:1
- Living area:4,132 sq. ft.
Heating and cooling
- Cooling:Ceiling Fan(s), Central Air
- Heating:Central
Structure and exterior
- Year built:1994
- Building area:4,132 sq. ft.
- Lot area:0.27 Acres
Schools
- High school:Ozark
- Middle school:Ozark
- Elementary school:OZ West
Finances and disclosures
- Price:$725,000
- Price per sq. ft.:$175.46
- Tax amount:$5,203 (2023)
New listings near 4210 Greenbriar Drive
- New
 $798,000Active4 beds 3 baths3,170 sq. ft.
$798,000Active4 beds 3 baths3,170 sq. ft.144 Blue Jay Way, Nixa, MO 65714
MLS# 60309466Listed by: HOMECOIN.COM - New
 $225,000Active3 beds 2 baths1,332 sq. ft.
$225,000Active3 beds 2 baths1,332 sq. ft.312 Knight Street, Nixa, MO 65714
MLS# 60309459Listed by: KELLER WILLIAMS - Open Sun, 2 to 4pmNew
 $479,900Active5 beds 3 baths3,296 sq. ft.
$479,900Active5 beds 3 baths3,296 sq. ft.848 Rippling Creek Road, Nixa, MO 65714
MLS# 60309456Listed by: BLACK LAB REAL ESTATE CO - New
 $229,000Active3 beds 2 baths1,332 sq. ft.
$229,000Active3 beds 2 baths1,332 sq. ft.110 W Maple Street, Nixa, MO 65714
MLS# 60309375Listed by: KELLER WILLIAMS - New
 $222,900Active3 beds 2 baths1,196 sq. ft.
$222,900Active3 beds 2 baths1,196 sq. ft.705 S Rice St Street, Nixa, MO 65714
MLS# 60309441Listed by: MURNEY ASSOCIATES - NIXA - New
 $399,900Active5 beds 3 baths2,727 sq. ft.
$399,900Active5 beds 3 baths2,727 sq. ft.506 N Cheyenne Valley Road, Nixa, MO 65714
MLS# 60309364Listed by: RE/MAX HOUSE OF BROKERS - New
 $279,900Active3 beds 2 baths2,018 sq. ft.
$279,900Active3 beds 2 baths2,018 sq. ft.909 Erin Court, Nixa, MO 65714
MLS# 60309333Listed by: KELLER WILLIAMS - New
 $310,000Active3 beds 2 baths1,490 sq. ft.
$310,000Active3 beds 2 baths1,490 sq. ft.844 S Parkside Circle, Nixa, MO 65714
MLS# 60309327Listed by: MURNEY ASSOCIATES - PRIMROSE - New
 $299,900Active3 beds 2 baths1,590 sq. ft.
$299,900Active3 beds 2 baths1,590 sq. ft.878 E Dyann Drive, Nixa, MO 65714
MLS# 60309328Listed by: KELLER WILLIAMS - New
 $850,000Active6 beds 4 baths4,791 sq. ft.
$850,000Active6 beds 4 baths4,791 sq. ft.1294 S Amber Ridge Drive, Nixa, MO 65714
MLS# 60309263Listed by: KELLER WILLIAMS
