614 N Quantum Drive, Nixa, MO 65714
Local realty services provided by:Better Homes and Gardens Real Estate Southwest Group
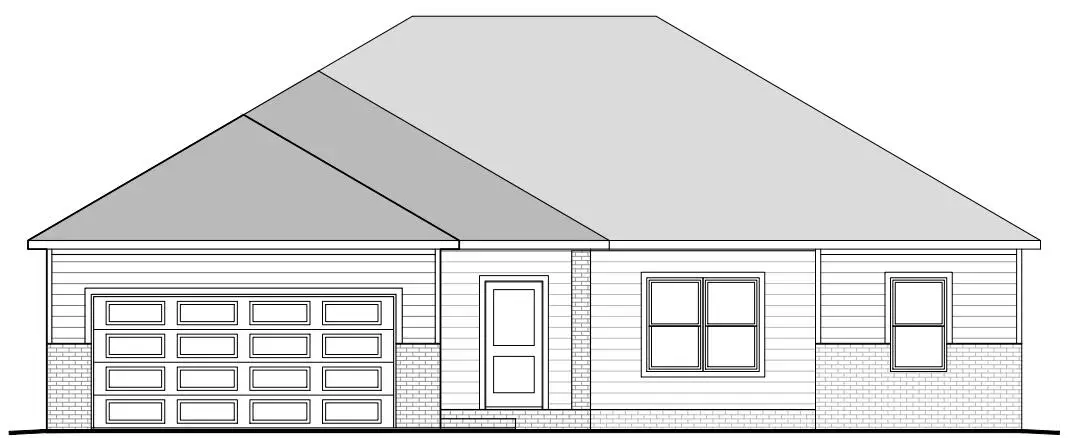
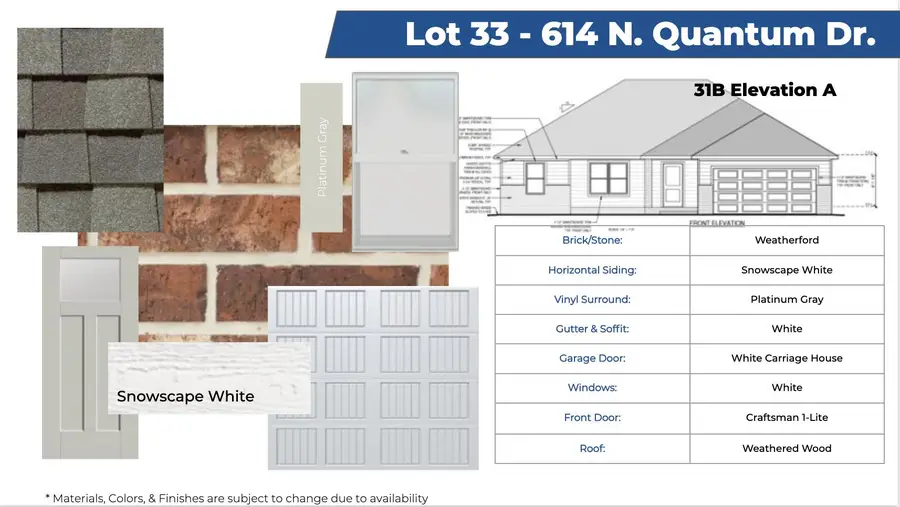
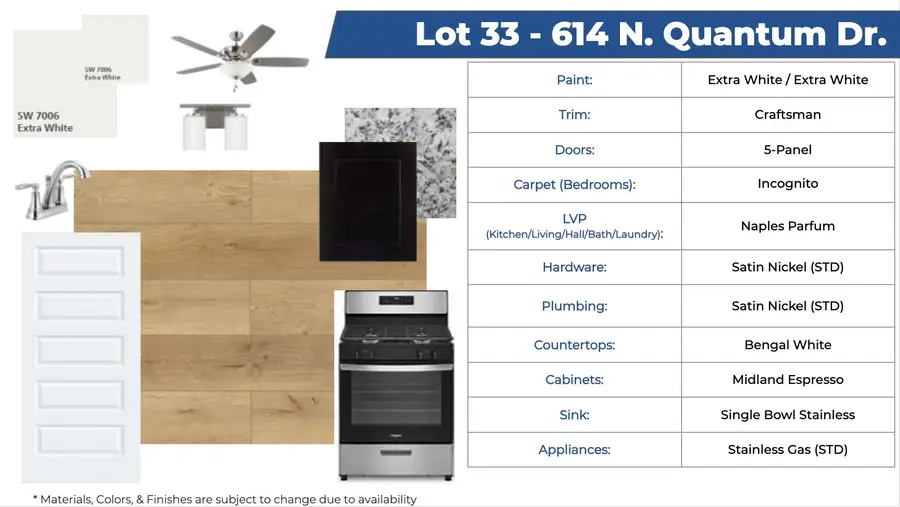
Listed by:drew a. beaty
Office:keller williams
MLS#:60285938
Source:MO_GSBOR
614 N Quantum Drive,Nixa, MO 65714
$414,900
- 5 Beds
- 3 Baths
- 3,100 sq. ft.
- Single family
- Pending
Price summary
- Price:$414,900
- Price per sq. ft.:$133.84
About this home
The Silver Lake is a thoughtfully crafted home that balances both functionality and space optimization, guaranteeing a convenient and comfortable lifestyle for you and your family. Step into the open concept living areas both upstairs and downstairs where every space seamlessly transitions perfect for entertaining guests or enjoying quality time with family. With ample natural light flowing in through strategically placed windows, your home will always feel bright and welcoming. In addition, the master suite offers a tranquil retreat, complete with a private en-suite bathroom. This sanctuary ensures you'll have the perfect space to unwind at the end of the day and rejuvenate for the next. The four additional bedrooms are equally spacious, providing flexibility for a growing family or for creating a home office or hobby room to suit your needs. The Silver Lake plan represents the epitome of smart design, optimizing every corner to give you the most out of your living space. Don't miss the chance to experience a harmonious blend of functionality, comfort, and style in your new home!
Contact an agent
Home facts
- Year built:2025
- Listing Id #:60285938
- Added:129 day(s) ago
- Updated:August 08, 2025 at 07:27 AM
Rooms and interior
- Bedrooms:5
- Total bathrooms:3
- Full bathrooms:3
- Living area:3,100 sq. ft.
Heating and cooling
- Cooling:Central Air
- Heating:Central
Structure and exterior
- Year built:2025
- Building area:3,100 sq. ft.
- Lot area:0.2 Acres
Schools
- High school:Ozark
- Middle school:Ozark
- Elementary school:OZ West
Finances and disclosures
- Price:$414,900
- Price per sq. ft.:$133.84
New listings near 614 N Quantum Drive
- New
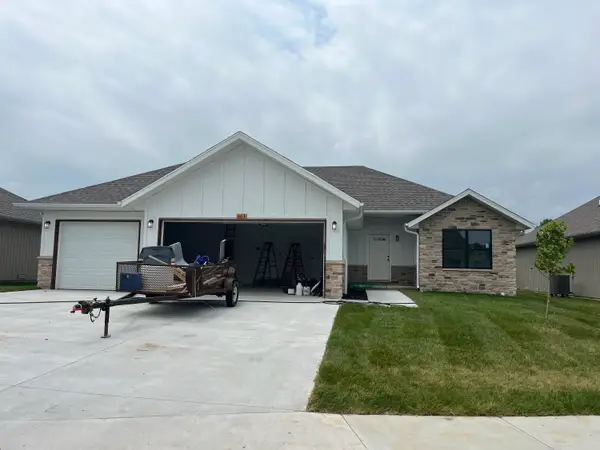 $314,900Active3 beds 2 baths1,608 sq. ft.
$314,900Active3 beds 2 baths1,608 sq. ft.663 N Montego Street, Nixa, MO 65714
MLS# 60302226Listed by: MURNEY ASSOCIATES - PRIMROSE - Open Sun, 7 to 9pmNew
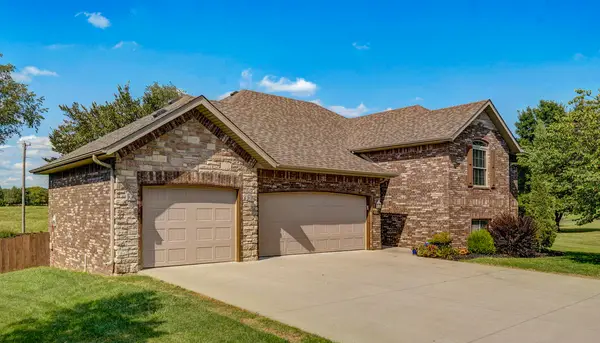 $460,000Active4 beds 3 baths1,959 sq. ft.
$460,000Active4 beds 3 baths1,959 sq. ft.803 W Chickory Court, Nixa, MO 65714
MLS# 60302198Listed by: KELLER WILLIAMS - New
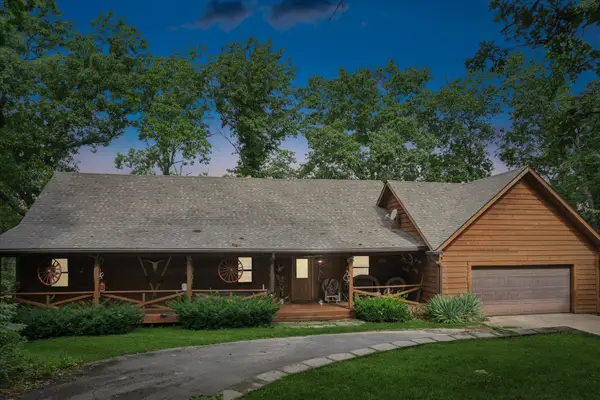 $415,000Active3 beds 3 baths1,869 sq. ft.
$415,000Active3 beds 3 baths1,869 sq. ft.1286 River Bend Court, Nixa, MO 65714
MLS# 60302119Listed by: REALTY ONE GROUP GRAND - New
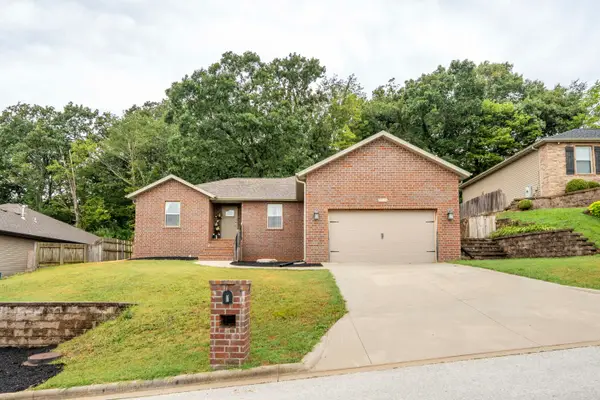 $299,900Active4 beds 2 baths1,779 sq. ft.
$299,900Active4 beds 2 baths1,779 sq. ft.839 Gold Rush Avenue, Nixa, MO 65714
MLS# 60302072Listed by: ASSIST 2 SELL - New
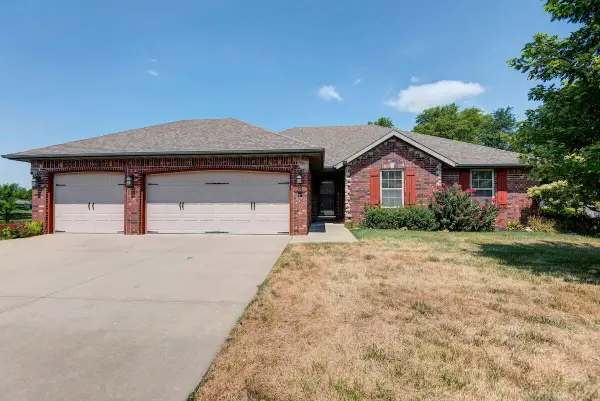 $365,000Active3 beds 3 baths1,619 sq. ft.
$365,000Active3 beds 3 baths1,619 sq. ft.1107 Bryce Lane, Nixa, MO 65714
MLS# 60301958Listed by: RE/MAX HOUSE OF BROKERS - Open Sun, 8 to 10pmNew
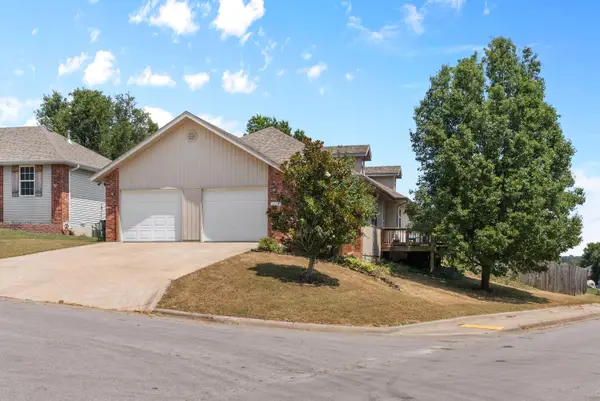 $292,900Active3 beds 2 baths1,748 sq. ft.
$292,900Active3 beds 2 baths1,748 sq. ft.578 S Kingsgate Court, Nixa, MO 65714
MLS# 60301918Listed by: ALPHA REALTY MO, LLC - New
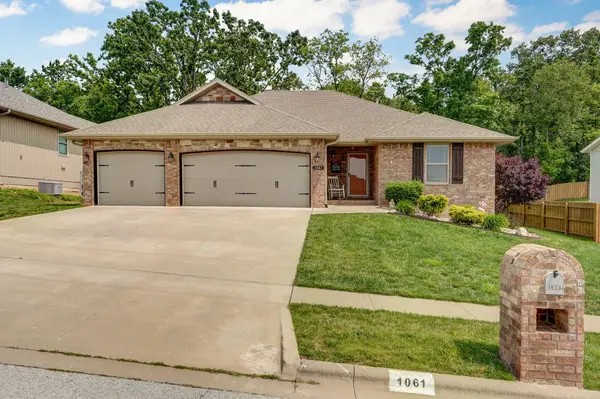 $295,000Active3 beds 2 baths1,560 sq. ft.
$295,000Active3 beds 2 baths1,560 sq. ft.1061 E Lakota Street, Nixa, MO 65714
MLS# 60301904Listed by: AMAX REAL ESTATE - New
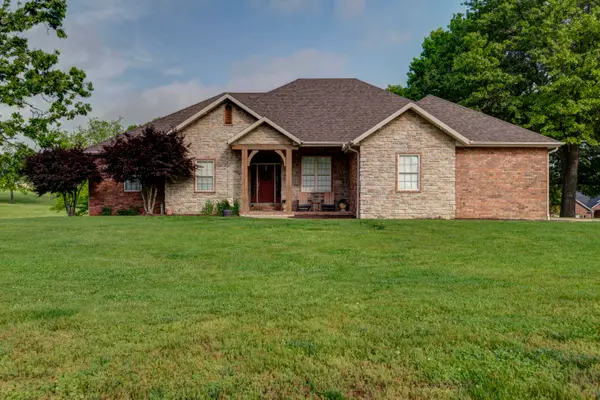 $674,988Active4 beds 4 baths4,733 sq. ft.
$674,988Active4 beds 4 baths4,733 sq. ft.703 Woodwind Drive, Nixa, MO 65714
MLS# 60301808Listed by: MAPLES PROPERTIES, LLC 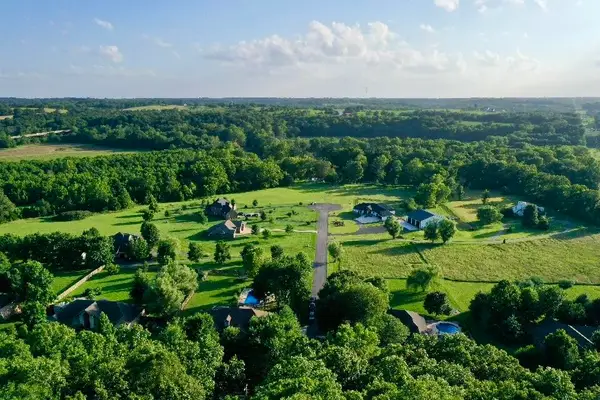 $70,000Pending2.61 Acres
$70,000Pending2.61 Acres2651 River Park Road, Nixa, MO 65714
MLS# 60301783Listed by: THE FIRM REAL ESTATE, LLC- New
 $569,900Active4 beds 2 baths2,100 sq. ft.
$569,900Active4 beds 2 baths2,100 sq. ft.145 S Blazing Star Lane, Nixa, MO 65714
MLS# 60301742Listed by: SOUTHWEST MISSOURI REALTY
