7015 Calabash Street, Nixa, MO 65714
Local realty services provided by:Better Homes and Gardens Real Estate Southwest Group
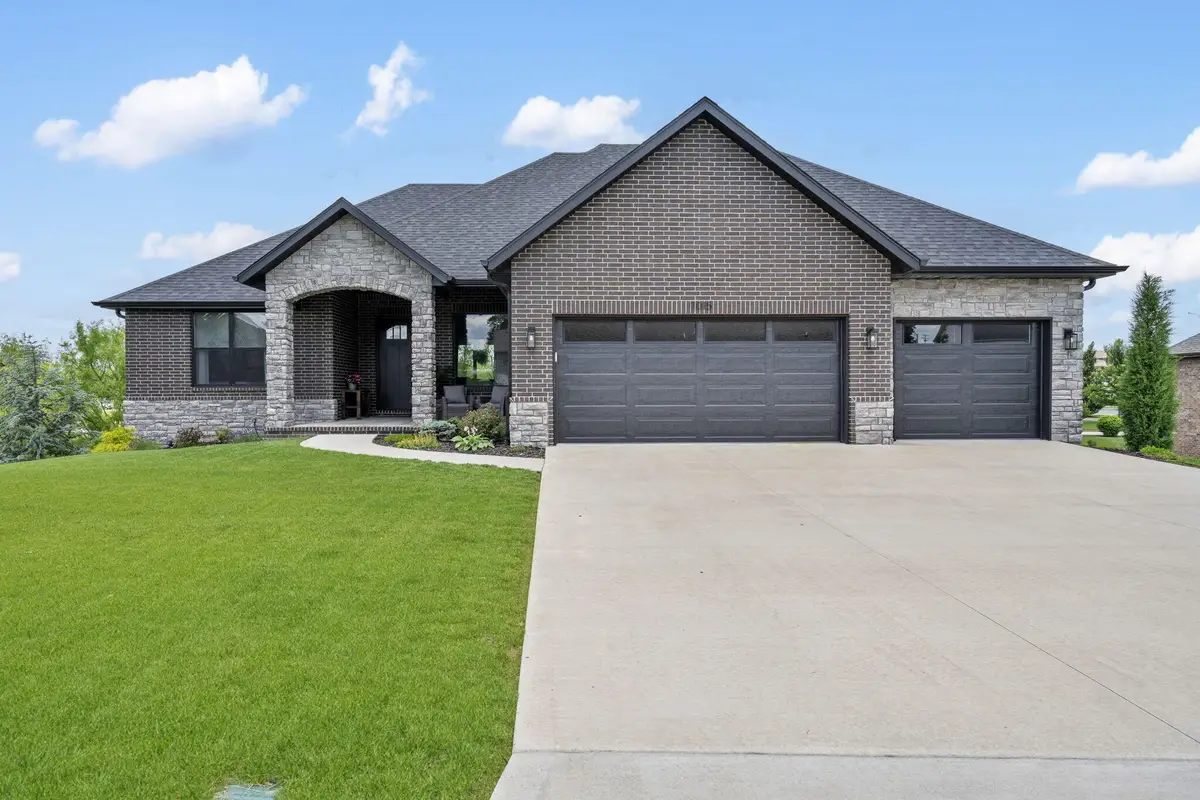
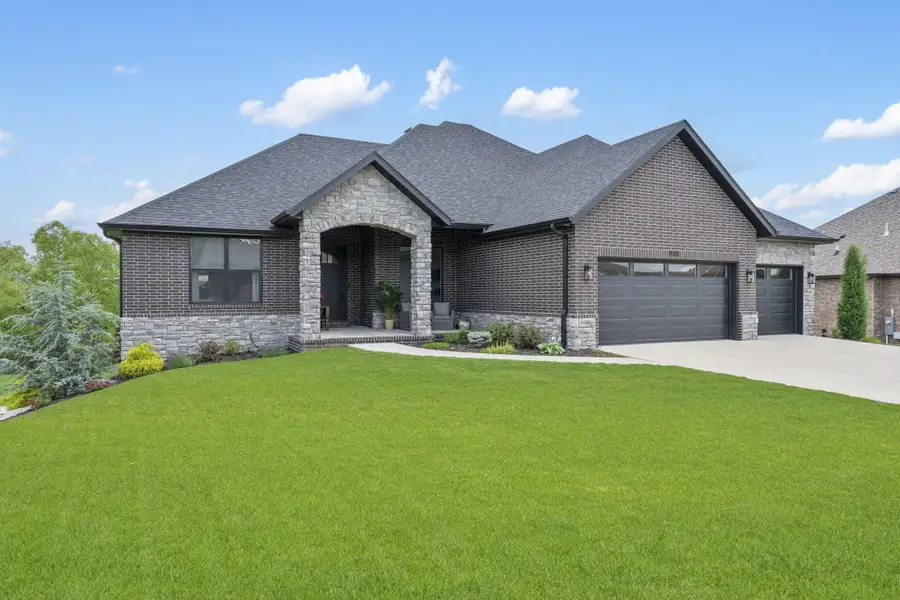
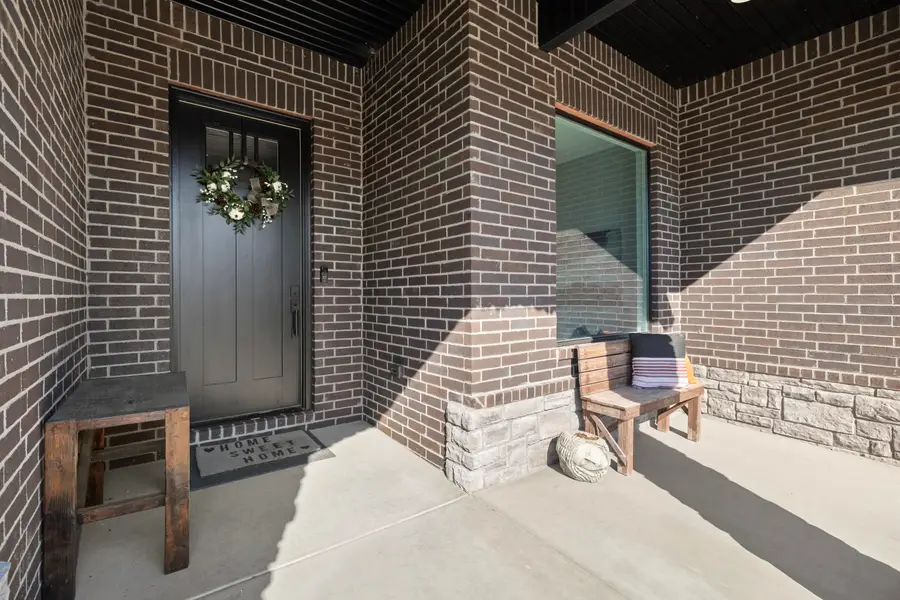
Listed by:ashleigh jones
Office:keller williams
MLS#:60296354
Source:MO_GSBOR
7015 Calabash Street,Nixa, MO 65714
$765,000
- 5 Beds
- 3 Baths
- 3,894 sq. ft.
- Single family
- Pending
Price summary
- Price:$765,000
- Price per sq. ft.:$196.46
About this home
This showstopper in the coveted Fremont Hills is sure to impress even the pickiest buyer! Located right off the golf course, with an amazing country club, pickle ball courts and pool, this home is a golf lover's dream!The open layout combined with the modern, carpet-free interior is perfect for those looking for a fresh and spacious living environment. The kitchen, featuring a large granite island and stainless steel appliances, is ideal for cooking and entertaining. The generous walk-in pantry will house all of your gadgets for your culinary adventures. The main living area has hardwood floors and a gorgeous fireplace surrounded by built-in shelving.With five bedrooms and three full bathrooms, the split bedroom floor plan enhances privacy and convenience. The master suite has a spacious walk-in shower with rain head and huge custom closet and access to the laundry room. There are two additional bedrooms and one more bathroom on the main floor.The basement's entertaining area with stained concrete floors and a wet bar makes it perfect for hosting gatherings. There is another large room with barn doors that is currently being used as a golf simulator room, but could be used for a hobby room, media room, John Deere room, or other endless opportunities. The ample storage in the mechanical room is a practical bonus. There are two additional bedrooms and a full bathroom downstairs too. Another major benefit of this home is the location! Step outside to a huge covered deck overlooking the scenic neighborhood pond, ideal for entertaining or relaxing. The pond's fountain runs year round and creates a sense of quiet tranquility. The sunsets are magazine worthy! There is even a gas grill hookup for the grill master in the family. Schedule an appointment to see this move-in ready home today!
Contact an agent
Home facts
- Year built:2022
- Listing Id #:60296354
- Added:69 day(s) ago
- Updated:August 08, 2025 at 07:27 AM
Rooms and interior
- Bedrooms:5
- Total bathrooms:3
- Full bathrooms:3
- Living area:3,894 sq. ft.
Heating and cooling
- Cooling:Ceiling Fan(s), Central Air
- Heating:Central, Forced Air
Structure and exterior
- Year built:2022
- Building area:3,894 sq. ft.
- Lot area:0.3 Acres
Schools
- High school:Ozark
- Middle school:Ozark
- Elementary school:OZ West
Finances and disclosures
- Price:$765,000
- Price per sq. ft.:$196.46
- Tax amount:$7,715 (2023)
New listings near 7015 Calabash Street
- New
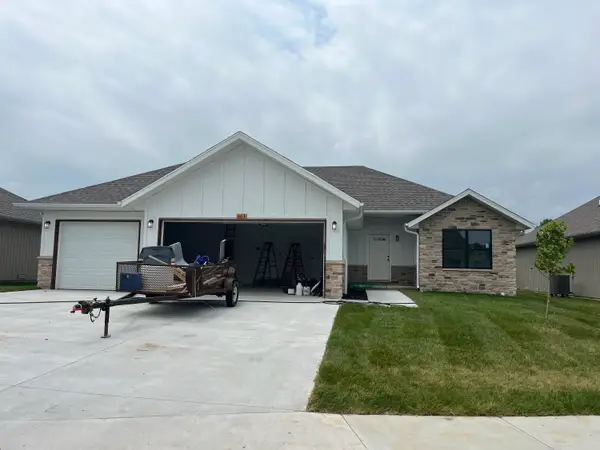 $314,900Active3 beds 2 baths1,608 sq. ft.
$314,900Active3 beds 2 baths1,608 sq. ft.663 N Montego Street, Nixa, MO 65714
MLS# 60302226Listed by: MURNEY ASSOCIATES - PRIMROSE - Open Sun, 7 to 9pmNew
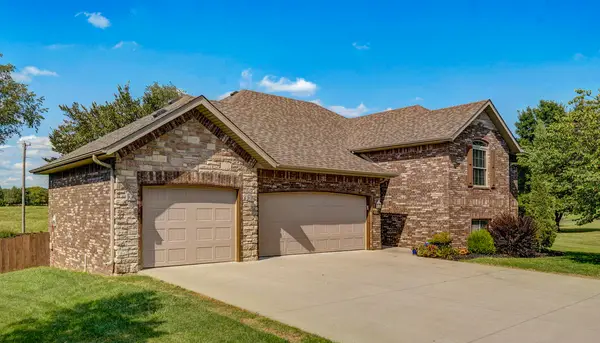 $460,000Active4 beds 3 baths1,959 sq. ft.
$460,000Active4 beds 3 baths1,959 sq. ft.803 W Chickory Court, Nixa, MO 65714
MLS# 60302198Listed by: KELLER WILLIAMS - New
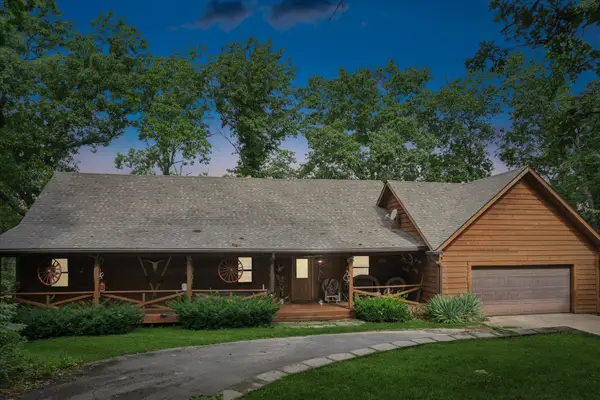 $415,000Active3 beds 3 baths1,869 sq. ft.
$415,000Active3 beds 3 baths1,869 sq. ft.1286 River Bend Court, Nixa, MO 65714
MLS# 60302119Listed by: REALTY ONE GROUP GRAND - New
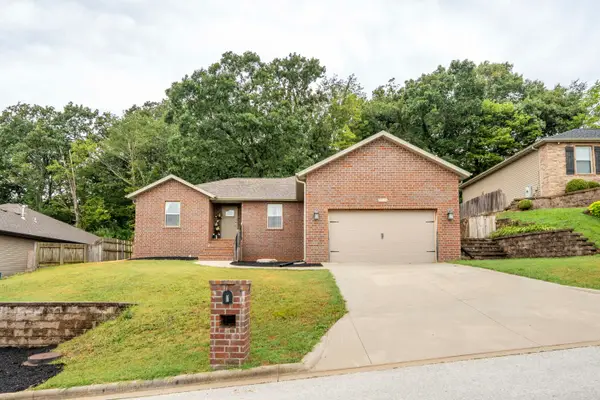 $299,900Active4 beds 2 baths1,779 sq. ft.
$299,900Active4 beds 2 baths1,779 sq. ft.839 Gold Rush Avenue, Nixa, MO 65714
MLS# 60302072Listed by: ASSIST 2 SELL - New
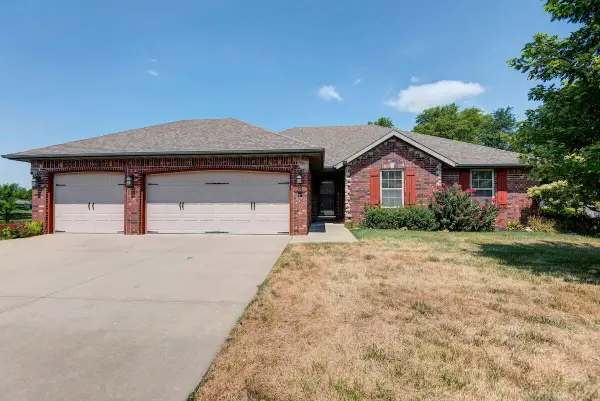 $365,000Active3 beds 3 baths1,619 sq. ft.
$365,000Active3 beds 3 baths1,619 sq. ft.1107 Bryce Lane, Nixa, MO 65714
MLS# 60301958Listed by: RE/MAX HOUSE OF BROKERS - Open Sun, 8 to 10pmNew
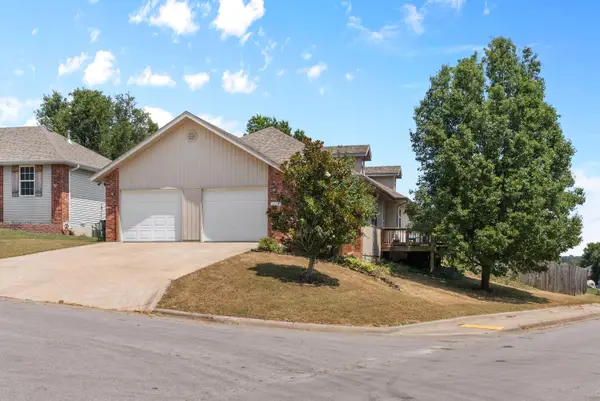 $292,900Active3 beds 2 baths1,748 sq. ft.
$292,900Active3 beds 2 baths1,748 sq. ft.578 S Kingsgate Court, Nixa, MO 65714
MLS# 60301918Listed by: ALPHA REALTY MO, LLC - New
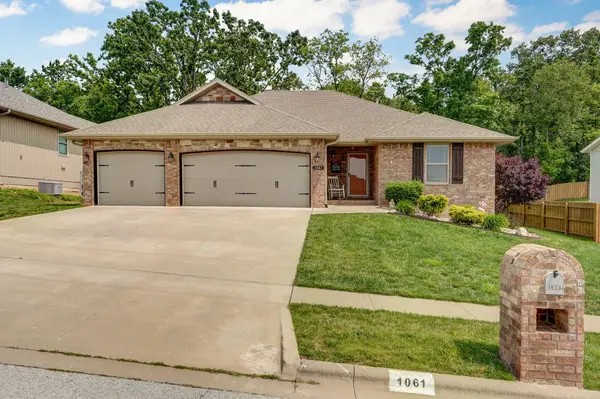 $295,000Active3 beds 2 baths1,560 sq. ft.
$295,000Active3 beds 2 baths1,560 sq. ft.1061 E Lakota Street, Nixa, MO 65714
MLS# 60301904Listed by: AMAX REAL ESTATE - New
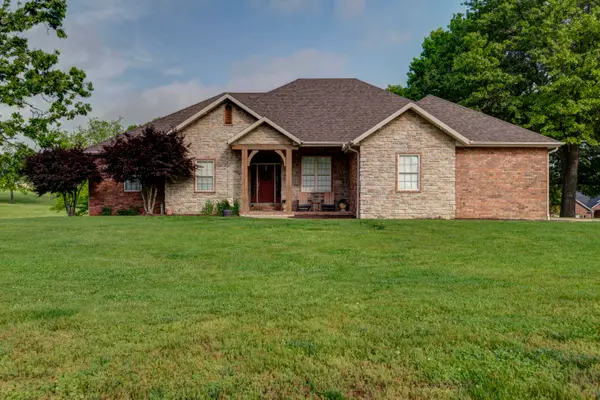 $674,988Active4 beds 4 baths4,733 sq. ft.
$674,988Active4 beds 4 baths4,733 sq. ft.703 Woodwind Drive, Nixa, MO 65714
MLS# 60301808Listed by: MAPLES PROPERTIES, LLC 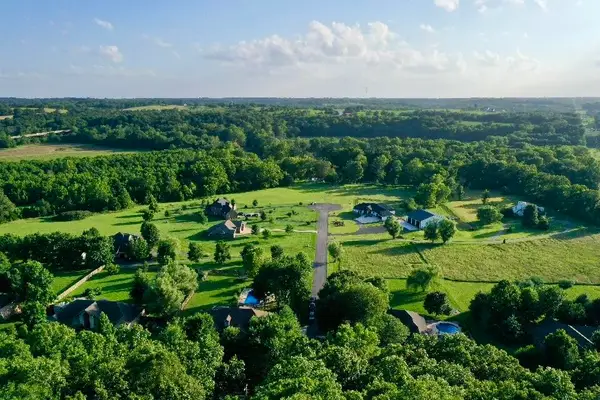 $70,000Pending2.61 Acres
$70,000Pending2.61 Acres2651 River Park Road, Nixa, MO 65714
MLS# 60301783Listed by: THE FIRM REAL ESTATE, LLC- New
 $569,900Active4 beds 2 baths2,100 sq. ft.
$569,900Active4 beds 2 baths2,100 sq. ft.145 S Blazing Star Lane, Nixa, MO 65714
MLS# 60301742Listed by: SOUTHWEST MISSOURI REALTY
